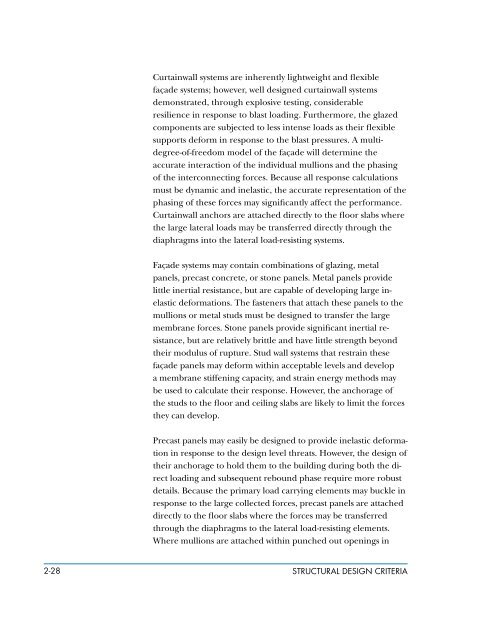FEMA 453 Design Guidance for Shelters and Safe Rooms
FEMA 453 Design Guidance for Shelters and Safe Rooms
FEMA 453 Design Guidance for Shelters and Safe Rooms
You also want an ePaper? Increase the reach of your titles
YUMPU automatically turns print PDFs into web optimized ePapers that Google loves.
Curtainwall systems are inherently lightweight <strong>and</strong> flexible<br />
façade systems; however, well designed curtainwall systems<br />
demonstrated, through explosive testing, considerable<br />
resilience in response to blast loading. Furthermore, the glazed<br />
components are subjected to less intense loads as their flexible<br />
supports de<strong>for</strong>m in response to the blast pressures. A multidegree-of-freedom<br />
model of the façade will determine the<br />
accurate interaction of the individual mullions <strong>and</strong> the phasing<br />
of the interconnecting <strong>for</strong>ces. Because all response calculations<br />
must be dynamic <strong>and</strong> inelastic, the accurate representation of the<br />
phasing of these <strong>for</strong>ces may significantly affect the per<strong>for</strong>mance.<br />
Curtainwall anchors are attached directly to the floor slabs where<br />
the large lateral loads may be transferred directly through the<br />
diaphragms into the lateral load-resisting systems.<br />
Façade systems may contain combinations of glazing, metal<br />
panels, precast concrete, or stone panels. Metal panels provide<br />
little inertial resistance, but are capable of developing large inelastic<br />
de<strong>for</strong>mations. The fasteners that attach these panels to the<br />
mullions or metal studs must be designed to transfer the large<br />
membrane <strong>for</strong>ces. Stone panels provide significant inertial resistance,<br />
but are relatively brittle <strong>and</strong> have little strength beyond<br />
their modulus of rupture. Stud wall systems that restrain these<br />
façade panels may de<strong>for</strong>m within acceptable levels <strong>and</strong> develop<br />
a membrane stiffening capacity, <strong>and</strong> strain energy methods may<br />
be used to calculate their response. However, the anchorage of<br />
the studs to the floor <strong>and</strong> ceiling slabs are likely to limit the <strong>for</strong>ces<br />
they can develop.<br />
Precast panels may easily be designed to provide inelastic de<strong>for</strong>mation<br />
in response to the design level threats. However, the design of<br />
their anchorage to hold them to the building during both the direct<br />
loading <strong>and</strong> subsequent rebound phase require more robust<br />
details. Because the primary load carrying elements may buckle in<br />
response to the large collected <strong>for</strong>ces, precast panels are attached<br />
directly to the floor slabs where the <strong>for</strong>ces may be transferred<br />
through the diaphragms to the lateral load-resisting elements.<br />
Where mullions are attached within punched out openings in<br />
2-28 Structural deSign criteria

















