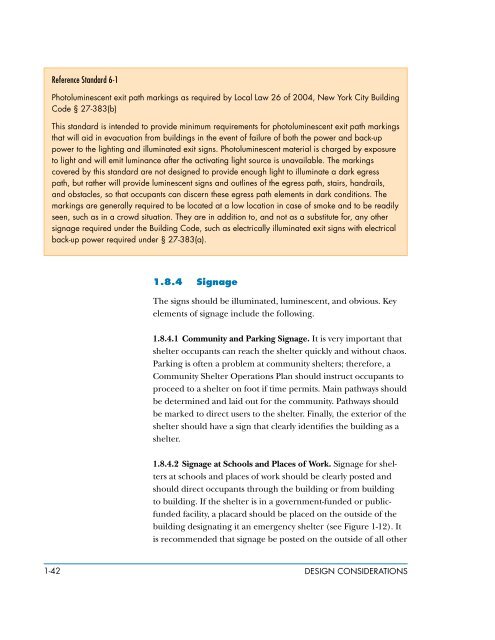FEMA 453 Design Guidance for Shelters and Safe Rooms
FEMA 453 Design Guidance for Shelters and Safe Rooms
FEMA 453 Design Guidance for Shelters and Safe Rooms
Create successful ePaper yourself
Turn your PDF publications into a flip-book with our unique Google optimized e-Paper software.
Reference St<strong>and</strong>ard 6-1<br />
Photoluminescent exit path markings as required by Local Law 26 of 2004, new york city Building<br />
code § 2 -383(b)<br />
this st<strong>and</strong>ard is intended to provide minimum requirements <strong>for</strong> photoluminescent exit path markings<br />
that will aid in evacuation from buildings in the event of failure of both the power <strong>and</strong> back-up<br />
power to the lighting <strong>and</strong> illuminated exit signs. Photoluminescent material is charged by exposure<br />
to light <strong>and</strong> will emit luminance after the activating light source is unavailable. the markings<br />
covered by this st<strong>and</strong>ard are not designed to provide enough light to illuminate a dark egress<br />
path, but rather will provide luminescent signs <strong>and</strong> outlines of the egress path, stairs, h<strong>and</strong>rails,<br />
<strong>and</strong> obstacles, so that occupants can discern these egress path elements in dark conditions. the<br />
markings are generally required to be located at a low location in case of smoke <strong>and</strong> to be readily<br />
seen, such as in a crowd situation. they are in addition to, <strong>and</strong> not as a substitute <strong>for</strong>, any other<br />
signage required under the Building code, such as electrically illuminated exit signs with electrical<br />
back-up power required under § 2 -383(a).<br />
1.8.4 signage<br />
The signs should be illuminated, luminescent, <strong>and</strong> obvious. Key<br />
elements of signage include the following.<br />
1.8.4.1 Community <strong>and</strong> Parking Signage. It is very important that<br />
shelter occupants can reach the shelter quickly <strong>and</strong> without chaos.<br />
Parking is often a problem at community shelters; there<strong>for</strong>e, a<br />
Community Shelter Operations Plan should instruct occupants to<br />
proceed to a shelter on foot if time permits. Main pathways should<br />
be determined <strong>and</strong> laid out <strong>for</strong> the community. Pathways should<br />
be marked to direct users to the shelter. Finally, the exterior of the<br />
shelter should have a sign that clearly identifies the building as a<br />
shelter.<br />
1.8.4.2 Signage at Schools <strong>and</strong> Places of Work. Signage <strong>for</strong> shelters<br />
at schools <strong>and</strong> places of work should be clearly posted <strong>and</strong><br />
should direct occupants through the building or from building<br />
to building. If the shelter is in a government-funded or publicfunded<br />
facility, a placard should be placed on the outside of the<br />
building designating it an emergency shelter (see Figure 1-12). It<br />
is recommended that signage be posted on the outside of all other<br />
1-42 design considerations

















