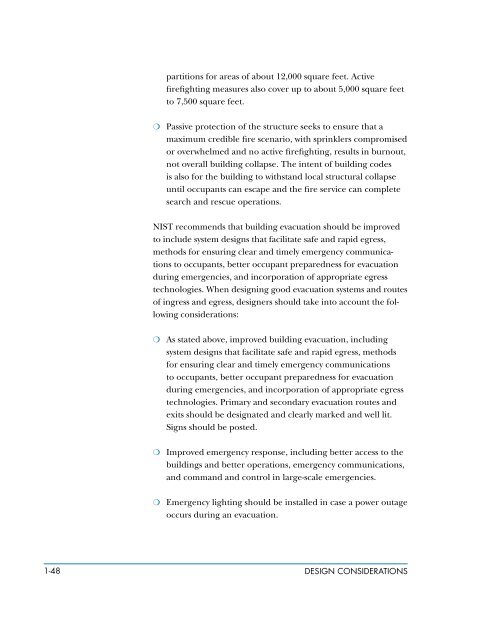FEMA 453 Design Guidance for Shelters and Safe Rooms
FEMA 453 Design Guidance for Shelters and Safe Rooms
FEMA 453 Design Guidance for Shelters and Safe Rooms
You also want an ePaper? Increase the reach of your titles
YUMPU automatically turns print PDFs into web optimized ePapers that Google loves.
partitions <strong>for</strong> areas of about 12,000 square feet. Active<br />
firefighting measures also cover up to about 5,000 square feet<br />
to 7,500 square feet.<br />
m Passive protection of the structure seeks to ensure that a<br />
maximum credible fire scenario, with sprinklers compromised<br />
or overwhelmed <strong>and</strong> no active firefighting, results in burnout,<br />
not overall building collapse. The intent of building codes<br />
is also <strong>for</strong> the building to withst<strong>and</strong> local structural collapse<br />
until occupants can escape <strong>and</strong> the fire service can complete<br />
search <strong>and</strong> rescue operations.<br />
NIST recommends that building evacuation should be improved<br />
to include system designs that facilitate safe <strong>and</strong> rapid egress,<br />
methods <strong>for</strong> ensuring clear <strong>and</strong> timely emergency communications<br />
to occupants, better occupant preparedness <strong>for</strong> evacuation<br />
during emergencies, <strong>and</strong> incorporation of appropriate egress<br />
technologies. When designing good evacuation systems <strong>and</strong> routes<br />
of ingress <strong>and</strong> egress, designers should take into account the following<br />
considerations:<br />
m As stated above, improved building evacuation, including<br />
system designs that facilitate safe <strong>and</strong> rapid egress, methods<br />
<strong>for</strong> ensuring clear <strong>and</strong> timely emergency communications<br />
to occupants, better occupant preparedness <strong>for</strong> evacuation<br />
during emergencies, <strong>and</strong> incorporation of appropriate egress<br />
technologies. Primary <strong>and</strong> secondary evacuation routes <strong>and</strong><br />
exits should be designated <strong>and</strong> clearly marked <strong>and</strong> well lit.<br />
Signs should be posted.<br />
m Improved emergency response, including better access to the<br />
buildings <strong>and</strong> better operations, emergency communications,<br />
<strong>and</strong> comm<strong>and</strong> <strong>and</strong> control in large-scale emergencies.<br />
m Emergency lighting should be installed in case a power outage<br />
occurs during an evacuation.<br />
1-48 design considerations

















