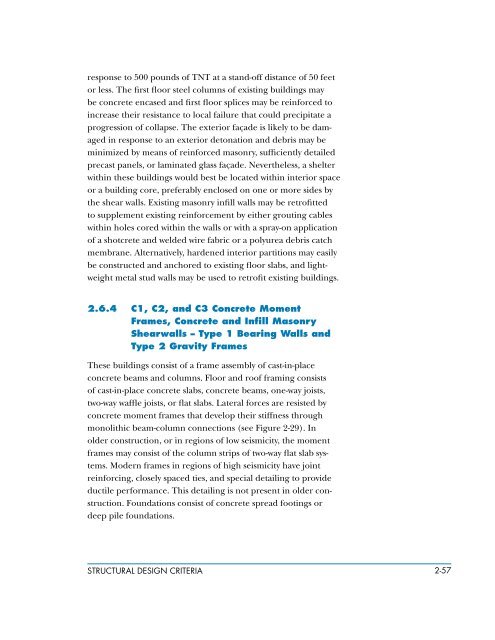FEMA 453 Design Guidance for Shelters and Safe Rooms
FEMA 453 Design Guidance for Shelters and Safe Rooms
FEMA 453 Design Guidance for Shelters and Safe Rooms
Create successful ePaper yourself
Turn your PDF publications into a flip-book with our unique Google optimized e-Paper software.
esponse to 500 pounds of TNT at a st<strong>and</strong>-off distance of 50 feet<br />
or less. The first floor steel columns of existing buildings may<br />
be concrete encased <strong>and</strong> first floor splices may be rein<strong>for</strong>ced to<br />
increase their resistance to local failure that could precipitate a<br />
progression of collapse. The exterior façade is likely to be damaged<br />
in response to an exterior detonation <strong>and</strong> debris may be<br />
minimized by means of rein<strong>for</strong>ced masonry, sufficiently detailed<br />
precast panels, or laminated glass façade. Nevertheless, a shelter<br />
within these buildings would best be located within interior space<br />
or a building core, preferably enclosed on one or more sides by<br />
the shear walls. Existing masonry infill walls may be retrofitted<br />
to supplement existing rein<strong>for</strong>cement by either grouting cables<br />
within holes cored within the walls or with a spray-on application<br />
of a shotcrete <strong>and</strong> welded wire fabric or a polyurea debris catch<br />
membrane. Alternatively, hardened interior partitions may easily<br />
be constructed <strong>and</strong> anchored to existing floor slabs, <strong>and</strong> lightweight<br />
metal stud walls may be used to retrofit existing buildings.<br />
2.6.4 c1, c2, <strong>and</strong> c3 concrete moment<br />
Frames, concrete <strong>and</strong> infill masonry<br />
Shearwalls – type 1 Bearing Walls <strong>and</strong><br />
type 2 gravity Frames<br />
These buildings consist of a frame assembly of cast-in-place<br />
concrete beams <strong>and</strong> columns. Floor <strong>and</strong> roof framing consists<br />
of cast-in-place concrete slabs, concrete beams, one-way joists,<br />
two-way waffle joists, or flat slabs. Lateral <strong>for</strong>ces are resisted by<br />
concrete moment frames that develop their stiffness through<br />
monolithic beam-column connections (see Figure 2-29). In<br />
older construction, or in regions of low seismicity, the moment<br />
frames may consist of the column strips of two-way flat slab systems.<br />
Modern frames in regions of high seismicity have joint<br />
rein<strong>for</strong>cing, closely spaced ties, <strong>and</strong> special detailing to provide<br />
ductile per<strong>for</strong>mance. This detailing is not present in older construction.<br />
Foundations consist of concrete spread footings or<br />
deep pile foundations.<br />
Structural deSign criteria<br />
2-

















