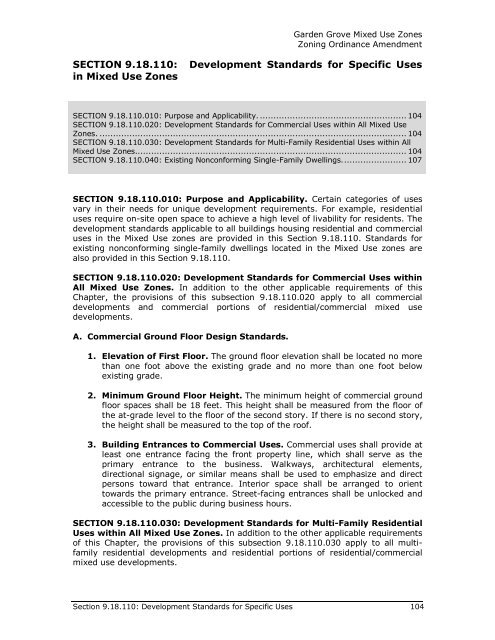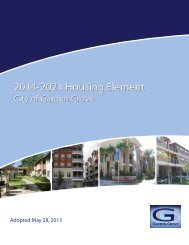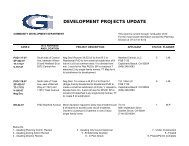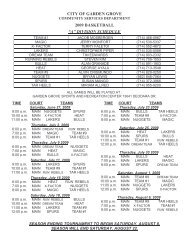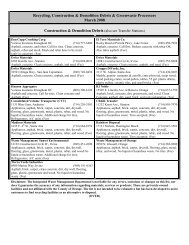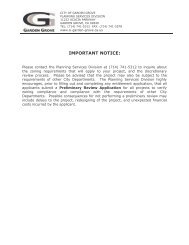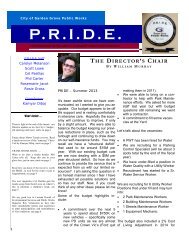mixed use regulations and development standards - Garden Grove
mixed use regulations and development standards - Garden Grove
mixed use regulations and development standards - Garden Grove
Create successful ePaper yourself
Turn your PDF publications into a flip-book with our unique Google optimized e-Paper software.
<strong>Garden</strong> <strong>Grove</strong> Mixed Use ZonesZoning Ordinance AmendmentSECTION 9.18.110:in Mixed Use ZonesDevelopment St<strong>and</strong>ards for Specific UsesSECTION 9.18.110.010: Purpose <strong>and</strong> Applicability. ...................................................... 104SECTION 9.18.110.020: Development St<strong>and</strong>ards for Commercial Uses within All Mixed UseZones. ................................................................................................................. 104SECTION 9.18.110.030: Development St<strong>and</strong>ards for Multi-Family Residential Uses within AllMixed Use Zones.................................................................................................... 104SECTION 9.18.110.040: Existing Nonconforming Single-Family Dwellings........................ 107SECTION 9.18.110.010: Purpose <strong>and</strong> Applicability. Certain categories of <strong>use</strong>svary in their needs for unique <strong>development</strong> requirements. For example, residential<strong>use</strong>s require on-site open space to achieve a high level of livability for residents. The<strong>development</strong> st<strong>and</strong>ards applicable to all buildings housing residential <strong>and</strong> commercial<strong>use</strong>s in the Mixed Use zones are provided in this Section 9.18.110. St<strong>and</strong>ards forexisting nonconforming single-family dwellings located in the Mixed Use zones arealso provided in this Section 9.18.110.SECTION 9.18.110.020: Development St<strong>and</strong>ards for Commercial Uses withinAll Mixed Use Zones. In addition to the other applicable requirements of thisChapter, the provisions of this subsection 9.18.110.020 apply to all commercial<strong>development</strong>s <strong>and</strong> commercial portions of residential/commercial <strong>mixed</strong> <strong>use</strong><strong>development</strong>s.A. Commercial Ground Floor Design St<strong>and</strong>ards.1. Elevation of First Floor. The ground floor elevation shall be located no morethan one foot above the existing grade <strong>and</strong> no more than one foot belowexisting grade.2. Minimum Ground Floor Height. The minimum height of commercial groundfloor spaces shall be 18 feet. This height shall be measured from the floor ofthe at-grade level to the floor of the second story. If there is no second story,the height shall be measured to the top of the roof.3. Building Entrances to Commercial Uses. Commercial <strong>use</strong>s shall provide atleast one entrance facing the front property line, which shall serve as theprimary entrance to the business. Walkways, architectural elements,directional signage, or similar means shall be <strong>use</strong>d to emphasize <strong>and</strong> directpersons toward that entrance. Interior space shall be arranged to orienttowards the primary entrance. Street-facing entrances shall be unlocked <strong>and</strong>accessible to the public during business hours.SECTION 9.18.110.030: Development St<strong>and</strong>ards for Multi-Family ResidentialUses within All Mixed Use Zones. In addition to the other applicable requirementsof this Chapter, the provisions of this subsection 9.18.110.030 apply to all multifamilyresidential <strong>development</strong>s <strong>and</strong> residential portions of residential/commercial<strong>mixed</strong> <strong>use</strong> <strong>development</strong>s.Section 9.18.110: Development St<strong>and</strong>ards for Specific Uses 104


