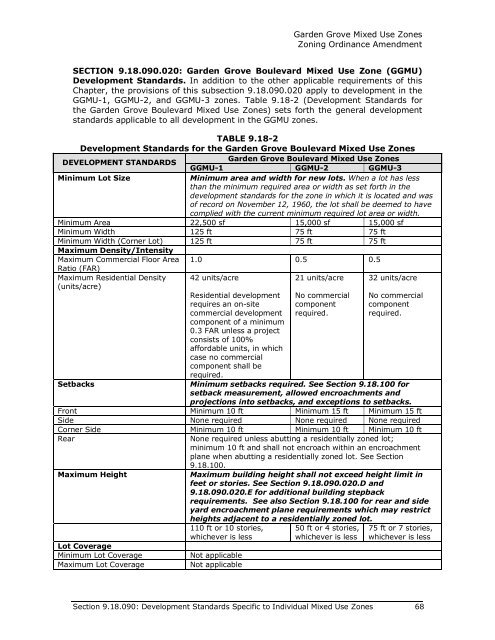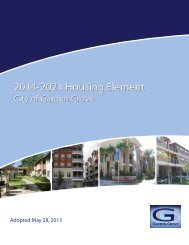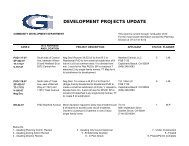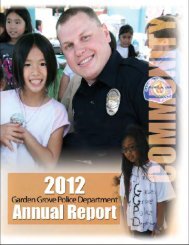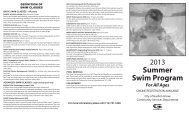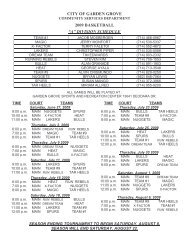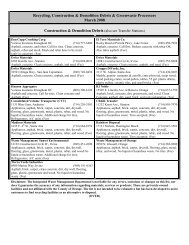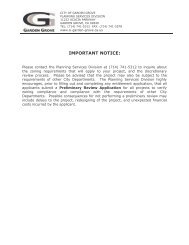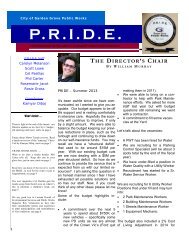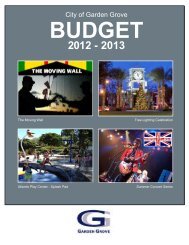mixed use regulations and development standards - Garden Grove
mixed use regulations and development standards - Garden Grove
mixed use regulations and development standards - Garden Grove
You also want an ePaper? Increase the reach of your titles
YUMPU automatically turns print PDFs into web optimized ePapers that Google loves.
<strong>Garden</strong> <strong>Grove</strong> Mixed Use ZonesZoning Ordinance AmendmentSECTION 9.18.090.020: <strong>Garden</strong> <strong>Grove</strong> Boulevard Mixed Use Zone (GGMU)Development St<strong>and</strong>ards. In addition to the other applicable requirements of thisChapter, the provisions of this subsection 9.18.090.020 apply to <strong>development</strong> in theGGMU-1, GGMU-2, <strong>and</strong> GGMU-3 zones. Table 9.18-2 (Development St<strong>and</strong>ards forthe <strong>Garden</strong> <strong>Grove</strong> Boulevard Mixed Use Zones) sets forth the general <strong>development</strong>st<strong>and</strong>ards applicable to all <strong>development</strong> in the GGMU zones.TABLE 9.18-2Development St<strong>and</strong>ards for the <strong>Garden</strong> <strong>Grove</strong> Boulevard Mixed Use ZonesDEVELOPMENT STANDARDS<strong>Garden</strong> <strong>Grove</strong> Boulevard Mixed Use ZonesGGMU-1 GGMU-2 GGMU-3Minimum Lot SizeMinimum area <strong>and</strong> width for new lots. When a lot has lessthan the minimum required area or width as set forth in the<strong>development</strong> st<strong>and</strong>ards for the zone in which it is located <strong>and</strong> wasof record on November 12, 1960, the lot shall be deemed to havecomplied with the current minimum required lot area or width.Minimum Area 22,500 sf 15,000 sf 15,000 sfMinimum Width 125 ft 75 ft 75 ftMinimum Width (Corner Lot) 125 ft 75 ft 75 ftMaximum Density/IntensityMaximum Commercial Floor AreaRatio (FAR)1.0 0.5 0.5Maximum Residential Density(units/acre)42 units/acreResidential <strong>development</strong>requires an on-sitecommercial <strong>development</strong>component of a minimum0.3 FAR unless a projectconsists of 100%affordable units, in whichcase no commercialcomponent shall berequired.21 units/acreNo commercialcomponentrequired.32 units/acreNo commercialcomponentrequired.SetbacksMinimum setbacks required. See Section 9.18.100 forsetback measurement, allowed encroachments <strong>and</strong>projections into setbacks, <strong>and</strong> exceptions to setbacks.Front Minimum 10 ft Minimum 15 ft Minimum 15 ftSide None required None required None requiredCorner Side Minimum 10 ft Minimum 10 ft Minimum 10 ftRearNone required unless abutting a residentially zoned lot;minimum 10 ft <strong>and</strong> shall not encroach within an encroachmentplane when abutting a residentially zoned lot. See Section9.18.100.Maximum HeightMaximum building height shall not exceed height limit infeet or stories. See Section 9.18.090.020.D <strong>and</strong>9.18.090.020.E for additional building stepbackrequirements. See also Section 9.18.100 for rear <strong>and</strong> sideyard encroachment plane requirements which may restrictheights adjacent to a residentially zoned lot.Lot CoverageMinimum Lot CoverageMaximum Lot Coverage110 ft or 10 stories,whichever is lessNot applicableNot applicable50 ft or 4 stories,whichever is less75 ft or 7 stories,whichever is lessSection 9.18.090: Development St<strong>and</strong>ards Specific to Individual Mixed Use Zones 68


