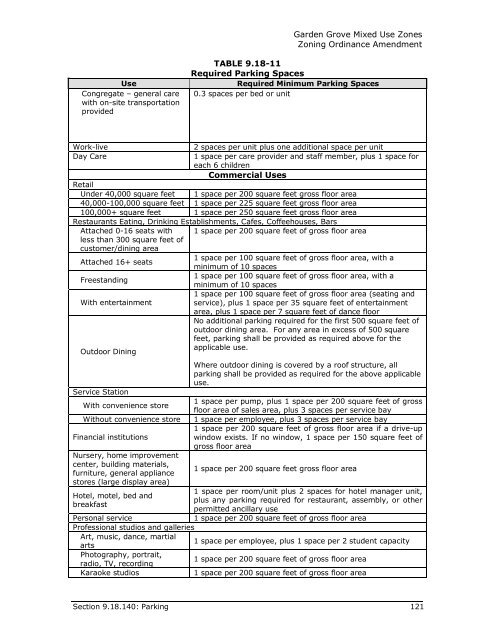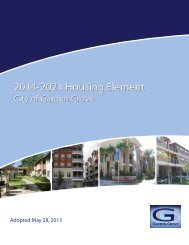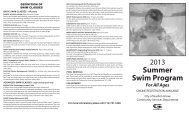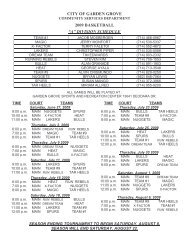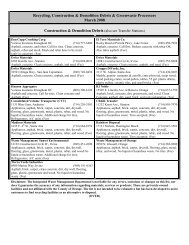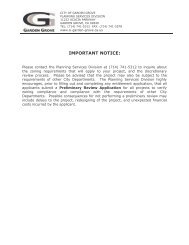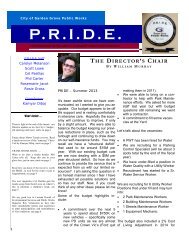mixed use regulations and development standards - Garden Grove
mixed use regulations and development standards - Garden Grove
mixed use regulations and development standards - Garden Grove
You also want an ePaper? Increase the reach of your titles
YUMPU automatically turns print PDFs into web optimized ePapers that Google loves.
<strong>Garden</strong> <strong>Grove</strong> Mixed Use ZonesZoning Ordinance AmendmentUseCongregate – general carewith on-site transportationprovidedTABLE 9.18-11Required Parking SpacesRequired Minimum Parking Spaces0.3 spaces per bed or unitWork-live2 spaces per unit plus one additional space per unitDay Care1 space per care provider <strong>and</strong> staff member, plus 1 space foreach 6 childrenCommercial UsesRetailUnder 40,000 square feet 1 space per 200 square feet gross floor area40,000-100,000 square feet 1 space per 225 square feet gross floor area100,000+ square feet 1 space per 250 square feet gross floor areaRestaurants Eating, Drinking Establishments, Cafes, Coffeeho<strong>use</strong>s, BarsAttached 0-16 seats with 1 space per 200 square feet of gross floor arealess than 300 square feet ofcustomer/dining area1 space per 100 square feet of gross floor area, with aAttached 16+ seatsminimum of 10 spaces1 space per 100 square feet of gross floor area, with aFreest<strong>and</strong>ingminimum of 10 spaces1 space per 100 square feet of gross floor area (seating <strong>and</strong>With entertainmentservice), plus 1 space per 35 square feet of entertainmentarea, plus 1 space per 7 square feet of dance floorNo additional parking required for the first 500 square feet ofoutdoor dining area. For any area in excess of 500 squarefeet, parking shall be provided as required above for theapplicable <strong>use</strong>.Outdoor DiningService StationWith convenience storeWithout convenience storeFinancial institutionsNursery, home improvementcenter, building materials,furniture, general appliancestores (large display area)Hotel, motel, bed <strong>and</strong>breakfastWhere outdoor dining is covered by a roof structure, allparking shall be provided as required for the above applicable<strong>use</strong>.1 space per pump, plus 1 space per 200 square feet of grossfloor area of sales area, plus 3 spaces per service bay1 space per employee, plus 3 spaces per service bay1 space per 200 square feet of gross floor area if a drive-upwindow exists. If no window, 1 space per 150 square feet ofgross floor area1 space per 200 square feet gross floor area1 space per room/unit plus 2 spaces for hotel manager unit,plus any parking required for restaurant, assembly, or otherpermitted ancillary <strong>use</strong>1 space per 200 square feet of gross floor areaPersonal serviceProfessional studios <strong>and</strong> galleriesArt, music, dance, martial1 space per employee, plus 1 space per 2 student capacityartsPhotography, portrait,1 space per 200 square feet of gross floor arearadio, TV, recordingKaraoke studios1 space per 200 square feet of gross floor areaSection 9.18.140: Parking 121


