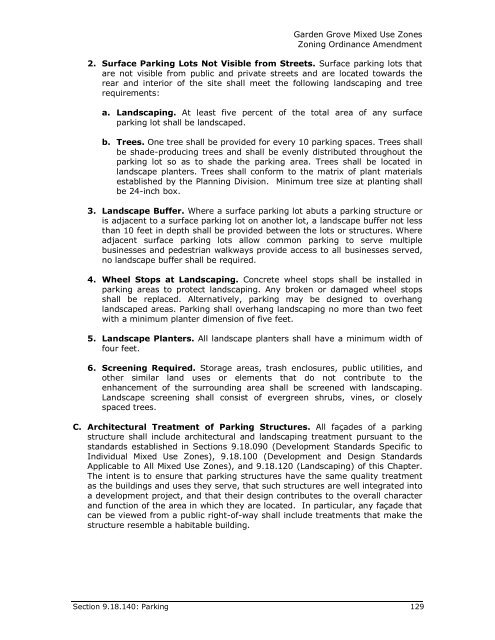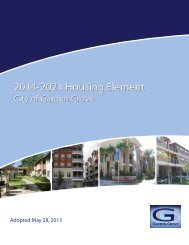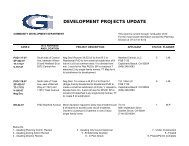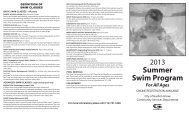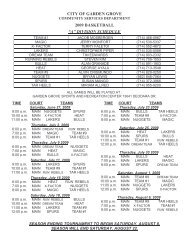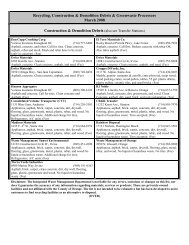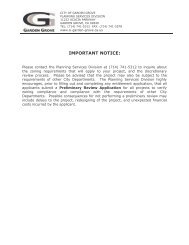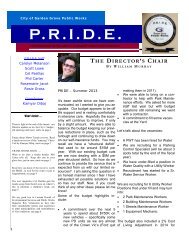mixed use regulations and development standards - Garden Grove
mixed use regulations and development standards - Garden Grove
mixed use regulations and development standards - Garden Grove
You also want an ePaper? Increase the reach of your titles
YUMPU automatically turns print PDFs into web optimized ePapers that Google loves.
<strong>Garden</strong> <strong>Grove</strong> Mixed Use ZonesZoning Ordinance Amendment2. Surface Parking Lots Not Visible from Streets. Surface parking lots thatare not visible from public <strong>and</strong> private streets <strong>and</strong> are located towards therear <strong>and</strong> interior of the site shall meet the following l<strong>and</strong>scaping <strong>and</strong> treerequirements:a. L<strong>and</strong>scaping. At least five percent of the total area of any surfaceparking lot shall be l<strong>and</strong>scaped.b. Trees. One tree shall be provided for every 10 parking spaces. Trees shallbe shade-producing trees <strong>and</strong> shall be evenly distributed throughout theparking lot so as to shade the parking area. Trees shall be located inl<strong>and</strong>scape planters. Trees shall conform to the matrix of plant materialsestablished by the Planning Division. Minimum tree size at planting shallbe 24-inch box.3. L<strong>and</strong>scape Buffer. Where a surface parking lot abuts a parking structure oris adjacent to a surface parking lot on another lot, a l<strong>and</strong>scape buffer not lessthan 10 feet in depth shall be provided between the lots or structures. Whereadjacent surface parking lots allow common parking to serve multiplebusinesses <strong>and</strong> pedestrian walkways provide access to all businesses served,no l<strong>and</strong>scape buffer shall be required.4. Wheel Stops at L<strong>and</strong>scaping. Concrete wheel stops shall be installed inparking areas to protect l<strong>and</strong>scaping. Any broken or damaged wheel stopsshall be replaced. Alternatively, parking may be designed to overhangl<strong>and</strong>scaped areas. Parking shall overhang l<strong>and</strong>scaping no more than two feetwith a minimum planter dimension of five feet.5. L<strong>and</strong>scape Planters. All l<strong>and</strong>scape planters shall have a minimum width offour feet.6. Screening Required. Storage areas, trash enclosures, public utilities, <strong>and</strong>other similar l<strong>and</strong> <strong>use</strong>s or elements that do not contribute to theenhancement of the surrounding area shall be screened with l<strong>and</strong>scaping.L<strong>and</strong>scape screening shall consist of evergreen shrubs, vines, or closelyspaced trees.C. Architectural Treatment of Parking Structures. All façades of a parkingstructure shall include architectural <strong>and</strong> l<strong>and</strong>scaping treatment pursuant to thest<strong>and</strong>ards established in Sections 9.18.090 (Development St<strong>and</strong>ards Specific toIndividual Mixed Use Zones), 9.18.100 (Development <strong>and</strong> Design St<strong>and</strong>ardsApplicable to All Mixed Use Zones), <strong>and</strong> 9.18.120 (L<strong>and</strong>scaping) of this Chapter.The intent is to ensure that parking structures have the same quality treatmentas the buildings <strong>and</strong> <strong>use</strong>s they serve, that such structures are well integrated intoa <strong>development</strong> project, <strong>and</strong> that their design contributes to the overall character<strong>and</strong> function of the area in which they are located. In particular, any façade thatcan be viewed from a public right-of-way shall include treatments that make thestructure resemble a habitable building.Section 9.18.140: Parking 129


