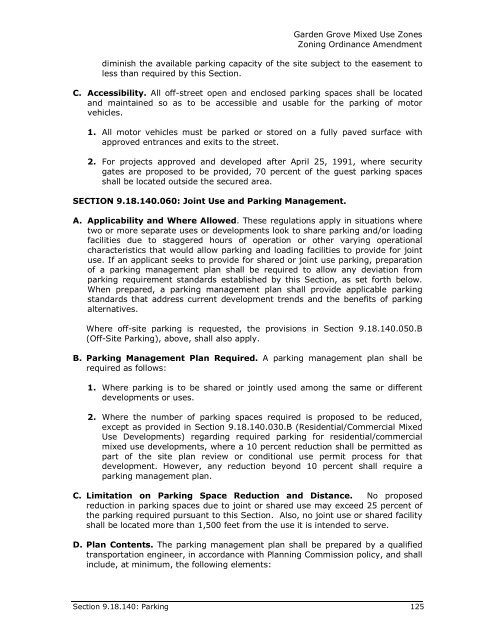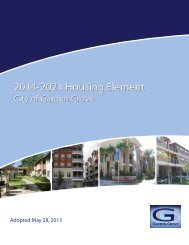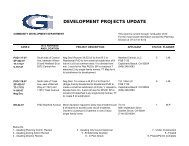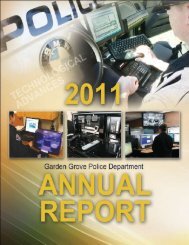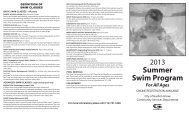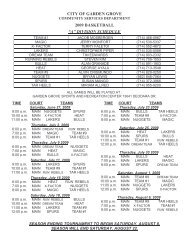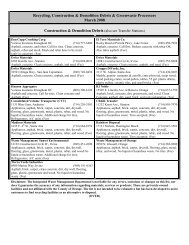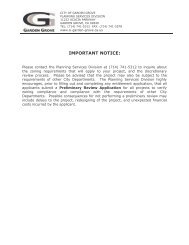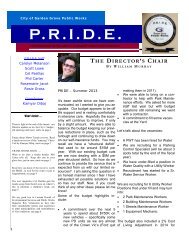mixed use regulations and development standards - Garden Grove
mixed use regulations and development standards - Garden Grove
mixed use regulations and development standards - Garden Grove
You also want an ePaper? Increase the reach of your titles
YUMPU automatically turns print PDFs into web optimized ePapers that Google loves.
<strong>Garden</strong> <strong>Grove</strong> Mixed Use ZonesZoning Ordinance Amendmentdiminish the available parking capacity of the site subject to the easement toless than required by this Section.C. Accessibility. All off-street open <strong>and</strong> enclosed parking spaces shall be located<strong>and</strong> maintained so as to be accessible <strong>and</strong> usable for the parking of motorvehicles.1. All motor vehicles must be parked or stored on a fully paved surface withapproved entrances <strong>and</strong> exits to the street.2. For projects approved <strong>and</strong> developed after April 25, 1991, where securitygates are proposed to be provided, 70 percent of the guest parking spacesshall be located outside the secured area.SECTION 9.18.140.060: Joint Use <strong>and</strong> Parking Management.A. Applicability <strong>and</strong> Where Allowed. These <strong>regulations</strong> apply in situations wheretwo or more separate <strong>use</strong>s or <strong>development</strong>s look to share parking <strong>and</strong>/or loadingfacilities due to staggered hours of operation or other varying operationalcharacteristics that would allow parking <strong>and</strong> loading facilities to provide for joint<strong>use</strong>. If an applicant seeks to provide for shared or joint <strong>use</strong> parking, preparationof a parking management plan shall be required to allow any deviation fromparking requirement st<strong>and</strong>ards established by this Section, as set forth below.When prepared, a parking management plan shall provide applicable parkingst<strong>and</strong>ards that address current <strong>development</strong> trends <strong>and</strong> the benefits of parkingalternatives.Where off-site parking is requested, the provisions in Section 9.18.140.050.B(Off-Site Parking), above, shall also apply.B. Parking Management Plan Required. A parking management plan shall berequired as follows:1. Where parking is to be shared or jointly <strong>use</strong>d among the same or different<strong>development</strong>s or <strong>use</strong>s.2. Where the number of parking spaces required is proposed to be reduced,except as provided in Section 9.18.140.030.B (Residential/Commercial MixedUse Developments) regarding required parking for residential/commercial<strong>mixed</strong> <strong>use</strong> <strong>development</strong>s, where a 10 percent reduction shall be permitted aspart of the site plan review or conditional <strong>use</strong> permit process for that<strong>development</strong>. However, any reduction beyond 10 percent shall require aparking management plan.C. Limitation on Parking Space Reduction <strong>and</strong> Distance. No proposedreduction in parking spaces due to joint or shared <strong>use</strong> may exceed 25 percent ofthe parking required pursuant to this Section. Also, no joint <strong>use</strong> or shared facilityshall be located more than 1,500 feet from the <strong>use</strong> it is intended to serve.D. Plan Contents. The parking management plan shall be prepared by a qualifiedtransportation engineer, in accordance with Planning Commission policy, <strong>and</strong> shallinclude, at minimum, the following elements:Section 9.18.140: Parking 125


