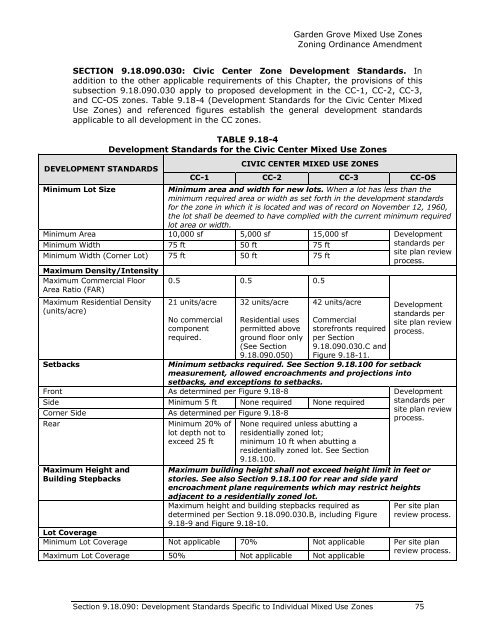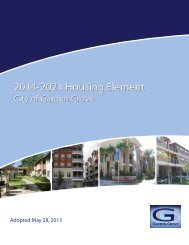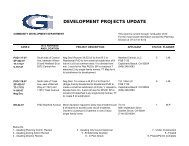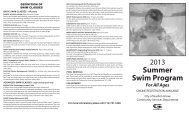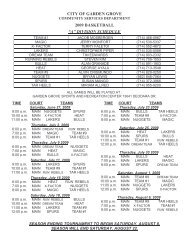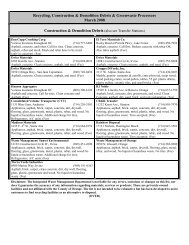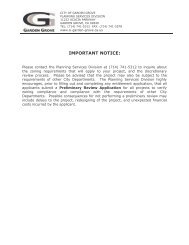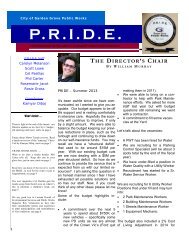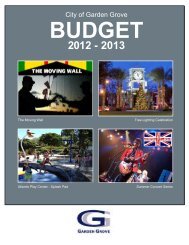mixed use regulations and development standards - Garden Grove
mixed use regulations and development standards - Garden Grove
mixed use regulations and development standards - Garden Grove
Create successful ePaper yourself
Turn your PDF publications into a flip-book with our unique Google optimized e-Paper software.
<strong>Garden</strong> <strong>Grove</strong> Mixed Use ZonesZoning Ordinance AmendmentSECTION 9.18.090.030: Civic Center Zone Development St<strong>and</strong>ards. Inaddition to the other applicable requirements of this Chapter, the provisions of thissubsection 9.18.090.030 apply to proposed <strong>development</strong> in the CC-1, CC-2, CC-3,<strong>and</strong> CC-OS zones. Table 9.18-4 (Development St<strong>and</strong>ards for the Civic Center MixedUse Zones) <strong>and</strong> referenced figures establish the general <strong>development</strong> st<strong>and</strong>ardsapplicable to all <strong>development</strong> in the CC zones.DEVELOPMENT STANDARDSMinimum Lot SizeTABLE 9.18-4Development St<strong>and</strong>ards for the Civic Center Mixed Use ZonesCIVIC CENTER MIXED USE ZONESCC-1 CC-2 CC-3 CC-OSMinimum area <strong>and</strong> width for new lots. When a lot has less than theminimum required area or width as set forth in the <strong>development</strong> st<strong>and</strong>ardsfor the zone in which it is located <strong>and</strong> was of record on November 12, 1960,the lot shall be deemed to have complied with the current minimum requiredlot area or width.Minimum Area 10,000 sf 5,000 sf 15,000 sfMinimum Width 75 ft 50 ft 75 ftMinimum Width (Corner Lot) 75 ft 50 ft 75 ftMaximum Density/IntensityMaximum Commercial FloorArea Ratio (FAR)Maximum Residential Density(units/acre)Setbacks0.5 0.5 0.521 units/acreNo commercialcomponentrequired.32 units/acreResidential <strong>use</strong>spermitted aboveground floor only(See Section9.18.090.050)42 units/acreCommercialstorefronts requiredper Section9.18.090.030.C <strong>and</strong>Figure 9.18-11.Minimum setbacks required. See Section 9.18.100 for setbackmeasurement, allowed encroachments <strong>and</strong> projections intosetbacks, <strong>and</strong> exceptions to setbacks.Front As determined per Figure 9.18-8Side Minimum 5 ft None required None requiredCorner Side As determined per Figure 9.18-8RearMaximum Height <strong>and</strong>Building StepbacksMinimum 20% oflot depth not toexceed 25 ftNone required unless abutting aresidentially zoned lot;minimum 10 ft when abutting aresidentially zoned lot. See Section9.18.100.Developmentst<strong>and</strong>ards persite plan reviewprocess.Developmentst<strong>and</strong>ards persite plan reviewprocess.Developmentst<strong>and</strong>ards persite plan reviewprocess.Maximum building height shall not exceed height limit in feet orstories. See also Section 9.18.100 for rear <strong>and</strong> side yardencroachment plane requirements which may restrict heightsadjacent to a residentially zoned lot.Maximum height <strong>and</strong> building stepbacks required asdetermined per Section 9.18.090.030.B, including Figure9.18-9 <strong>and</strong> Figure 9.18-10.Lot CoverageMinimum Lot Coverage Not applicable 70% Not applicableMaximum Lot Coverage 50% Not applicable Not applicablePer site planreview process.Per site planreview process.Section 9.18.090: Development St<strong>and</strong>ards Specific to Individual Mixed Use Zones 75


