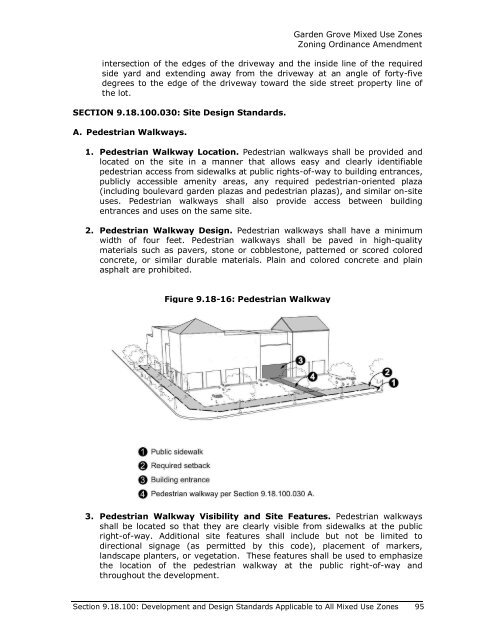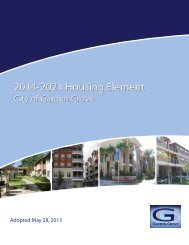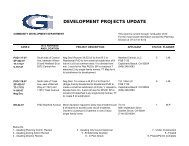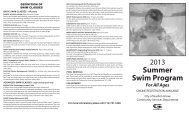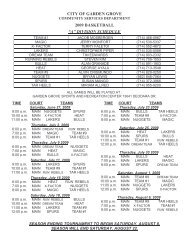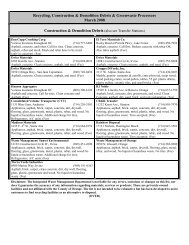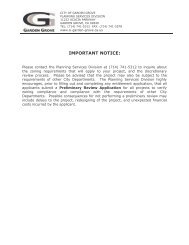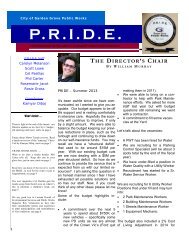mixed use regulations and development standards - Garden Grove
mixed use regulations and development standards - Garden Grove
mixed use regulations and development standards - Garden Grove
You also want an ePaper? Increase the reach of your titles
YUMPU automatically turns print PDFs into web optimized ePapers that Google loves.
<strong>Garden</strong> <strong>Grove</strong> Mixed Use ZonesZoning Ordinance Amendmentintersection of the edges of the driveway <strong>and</strong> the inside line of the requiredside yard <strong>and</strong> extending away from the driveway at an angle of forty-fivedegrees to the edge of the driveway toward the side street property line ofthe lot.SECTION 9.18.100.030: Site Design St<strong>and</strong>ards.A. Pedestrian Walkways.1. Pedestrian Walkway Location. Pedestrian walkways shall be provided <strong>and</strong>located on the site in a manner that allows easy <strong>and</strong> clearly identifiablepedestrian access from sidewalks at public rights-of-way to building entrances,publicly accessible amenity areas, any required pedestrian-oriented plaza(including boulevard garden plazas <strong>and</strong> pedestrian plazas), <strong>and</strong> similar on-site<strong>use</strong>s. Pedestrian walkways shall also provide access between buildingentrances <strong>and</strong> <strong>use</strong>s on the same site.2. Pedestrian Walkway Design. Pedestrian walkways shall have a minimumwidth of four feet. Pedestrian walkways shall be paved in high-qualitymaterials such as pavers, stone or cobblestone, patterned or scored coloredconcrete, or similar durable materials. Plain <strong>and</strong> colored concrete <strong>and</strong> plainasphalt are prohibited.Figure 9.18-16: Pedestrian Walkway3. Pedestrian Walkway Visibility <strong>and</strong> Site Features. Pedestrian walkwaysshall be located so that they are clearly visible from sidewalks at the publicright-of-way. Additional site features shall include but not be limited todirectional signage (as permitted by this code), placement of markers,l<strong>and</strong>scape planters, or vegetation. These features shall be <strong>use</strong>d to emphasizethe location of the pedestrian walkway at the public right-of-way <strong>and</strong>throughout the <strong>development</strong>.Section 9.18.100: Development <strong>and</strong> Design St<strong>and</strong>ards Applicable to All Mixed Use Zones 95


