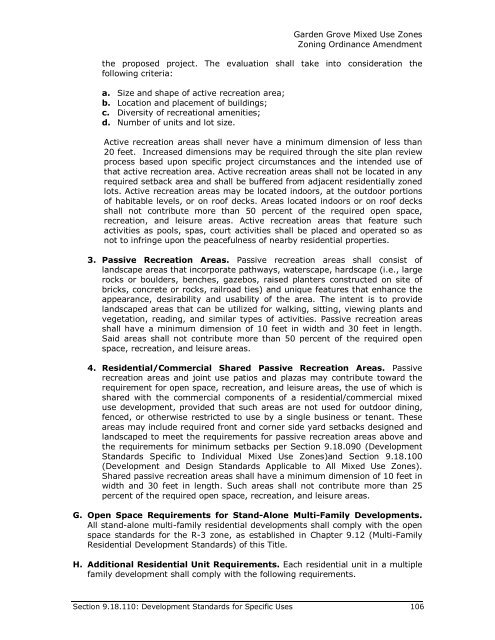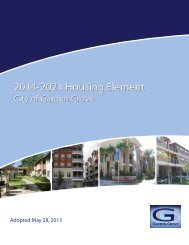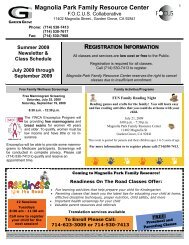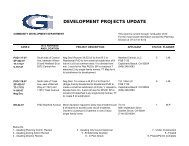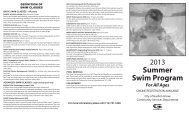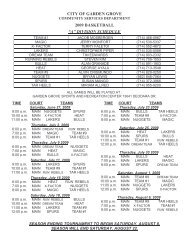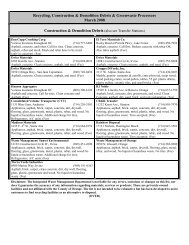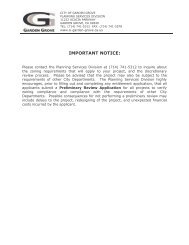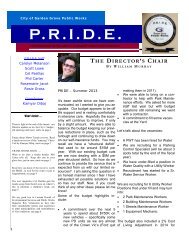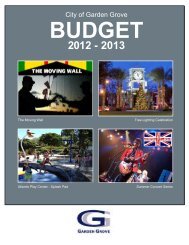mixed use regulations and development standards - Garden Grove
mixed use regulations and development standards - Garden Grove
mixed use regulations and development standards - Garden Grove
You also want an ePaper? Increase the reach of your titles
YUMPU automatically turns print PDFs into web optimized ePapers that Google loves.
<strong>Garden</strong> <strong>Grove</strong> Mixed Use ZonesZoning Ordinance Amendmentthe proposed project. The evaluation shall take into consideration thefollowing criteria:a. Size <strong>and</strong> shape of active recreation area;b. Location <strong>and</strong> placement of buildings;c. Diversity of recreational amenities;d. Number of units <strong>and</strong> lot size.Active recreation areas shall never have a minimum dimension of less than20 feet. Increased dimensions may be required through the site plan reviewprocess based upon specific project circumstances <strong>and</strong> the intended <strong>use</strong> ofthat active recreation area. Active recreation areas shall not be located in anyrequired setback area <strong>and</strong> shall be buffered from adjacent residentially zonedlots. Active recreation areas may be located indoors, at the outdoor portionsof habitable levels, or on roof decks. Areas located indoors or on roof decksshall not contribute more than 50 percent of the required open space,recreation, <strong>and</strong> leisure areas. Active recreation areas that feature suchactivities as pools, spas, court activities shall be placed <strong>and</strong> operated so asnot to infringe upon the peacefulness of nearby residential properties.3. Passive Recreation Areas. Passive recreation areas shall consist ofl<strong>and</strong>scape areas that incorporate pathways, waterscape, hardscape (i.e., largerocks or boulders, benches, gazebos, raised planters constructed on site ofbricks, concrete or rocks, railroad ties) <strong>and</strong> unique features that enhance theappearance, desirability <strong>and</strong> usability of the area. The intent is to providel<strong>and</strong>scaped areas that can be utilized for walking, sitting, viewing plants <strong>and</strong>vegetation, reading, <strong>and</strong> similar types of activities. Passive recreation areasshall have a minimum dimension of 10 feet in width <strong>and</strong> 30 feet in length.Said areas shall not contribute more than 50 percent of the required openspace, recreation, <strong>and</strong> leisure areas.4. Residential/Commercial Shared Passive Recreation Areas. Passiverecreation areas <strong>and</strong> joint <strong>use</strong> patios <strong>and</strong> plazas may contribute toward therequirement for open space, recreation, <strong>and</strong> leisure areas, the <strong>use</strong> of which isshared with the commercial components of a residential/commercial <strong>mixed</strong><strong>use</strong> <strong>development</strong>, provided that such areas are not <strong>use</strong>d for outdoor dining,fenced, or otherwise restricted to <strong>use</strong> by a single business or tenant. Theseareas may include required front <strong>and</strong> corner side yard setbacks designed <strong>and</strong>l<strong>and</strong>scaped to meet the requirements for passive recreation areas above <strong>and</strong>the requirements for minimum setbacks per Section 9.18.090 (DevelopmentSt<strong>and</strong>ards Specific to Individual Mixed Use Zones)<strong>and</strong> Section 9.18.100(Development <strong>and</strong> Design St<strong>and</strong>ards Applicable to All Mixed Use Zones).Shared passive recreation areas shall have a minimum dimension of 10 feet inwidth <strong>and</strong> 30 feet in length. Such areas shall not contribute more than 25percent of the required open space, recreation, <strong>and</strong> leisure areas.G. Open Space Requirements for St<strong>and</strong>-Alone Multi-Family Developments.All st<strong>and</strong>-alone multi-family residential <strong>development</strong>s shall comply with the openspace st<strong>and</strong>ards for the R-3 zone, as established in Chapter 9.12 (Multi-FamilyResidential Development St<strong>and</strong>ards) of this Title.H. Additional Residential Unit Requirements. Each residential unit in a multiplefamily <strong>development</strong> shall comply with the following requirements.Section 9.18.110: Development St<strong>and</strong>ards for Specific Uses 106


