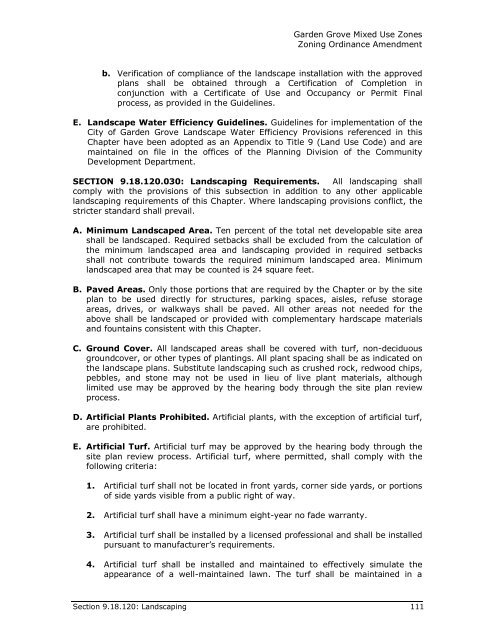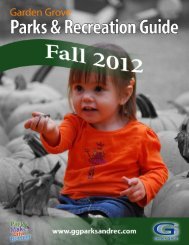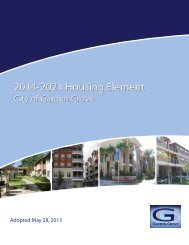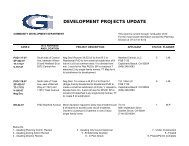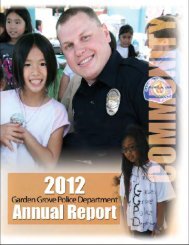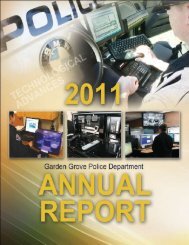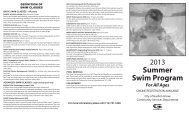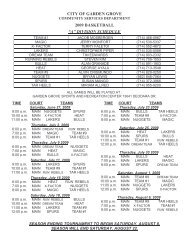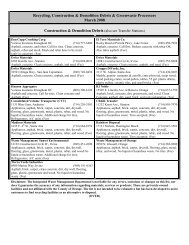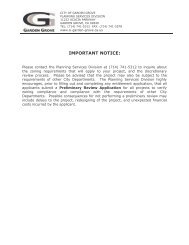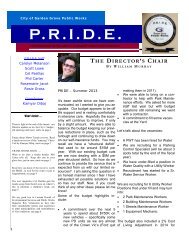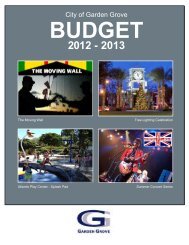mixed use regulations and development standards - Garden Grove
mixed use regulations and development standards - Garden Grove
mixed use regulations and development standards - Garden Grove
Create successful ePaper yourself
Turn your PDF publications into a flip-book with our unique Google optimized e-Paper software.
<strong>Garden</strong> <strong>Grove</strong> Mixed Use ZonesZoning Ordinance Amendmentb. Verification of compliance of the l<strong>and</strong>scape installation with the approvedplans shall be obtained through a Certification of Completion inconjunction with a Certificate of Use <strong>and</strong> Occupancy or Permit Finalprocess, as provided in the Guidelines.E. L<strong>and</strong>scape Water Efficiency Guidelines. Guidelines for implementation of theCity of <strong>Garden</strong> <strong>Grove</strong> L<strong>and</strong>scape Water Efficiency Provisions referenced in thisChapter have been adopted as an Appendix to Title 9 (L<strong>and</strong> Use Code) <strong>and</strong> aremaintained on file in the offices of the Planning Division of the CommunityDevelopment Department.SECTION 9.18.120.030: L<strong>and</strong>scaping Requirements. All l<strong>and</strong>scaping shallcomply with the provisions of this subsection in addition to any other applicablel<strong>and</strong>scaping requirements of this Chapter. Where l<strong>and</strong>scaping provisions conflict, thestricter st<strong>and</strong>ard shall prevail.A. Minimum L<strong>and</strong>scaped Area. Ten percent of the total net developable site areashall be l<strong>and</strong>scaped. Required setbacks shall be excluded from the calculation ofthe minimum l<strong>and</strong>scaped area <strong>and</strong> l<strong>and</strong>scaping provided in required setbacksshall not contribute towards the required minimum l<strong>and</strong>scaped area. Minimuml<strong>and</strong>scaped area that may be counted is 24 square feet.B. Paved Areas. Only those portions that are required by the Chapter or by the siteplan to be <strong>use</strong>d directly for structures, parking spaces, aisles, ref<strong>use</strong> storageareas, drives, or walkways shall be paved. All other areas not needed for theabove shall be l<strong>and</strong>scaped or provided with complementary hardscape materials<strong>and</strong> fountains consistent with this Chapter.C. Ground Cover. All l<strong>and</strong>scaped areas shall be covered with turf, non-deciduousgroundcover, or other types of plantings. All plant spacing shall be as indicated onthe l<strong>and</strong>scape plans. Substitute l<strong>and</strong>scaping such as crushed rock, redwood chips,pebbles, <strong>and</strong> stone may not be <strong>use</strong>d in lieu of live plant materials, althoughlimited <strong>use</strong> may be approved by the hearing body through the site plan reviewprocess.D. Artificial Plants Prohibited. Artificial plants, with the exception of artificial turf,are prohibited.E. Artificial Turf. Artificial turf may be approved by the hearing body through thesite plan review process. Artificial turf, where permitted, shall comply with thefollowing criteria:1. Artificial turf shall not be located in front yards, corner side yards, or portionsof side yards visible from a public right of way.2. Artificial turf shall have a minimum eight-year no fade warranty.3. Artificial turf shall be installed by a licensed professional <strong>and</strong> shall be installedpursuant to manufacturer’s requirements.4. Artificial turf shall be installed <strong>and</strong> maintained to effectively simulate theappearance of a well-maintained lawn. The turf shall be maintained in aSection 9.18.120: L<strong>and</strong>scaping 111


