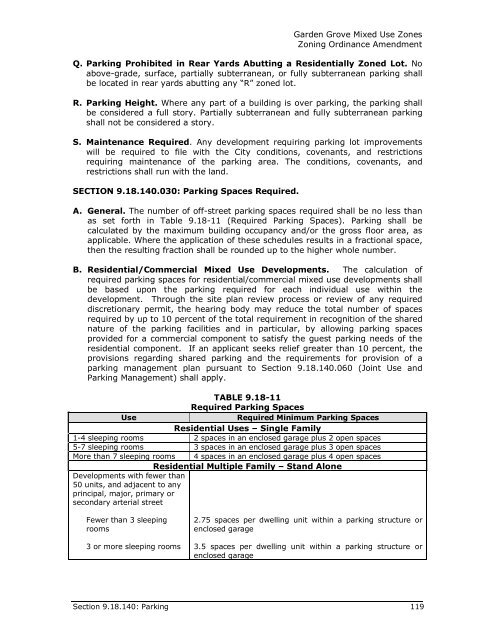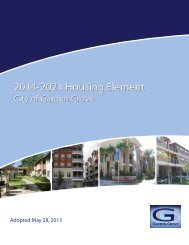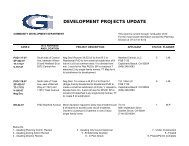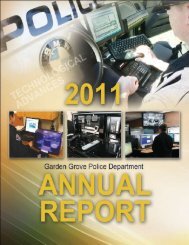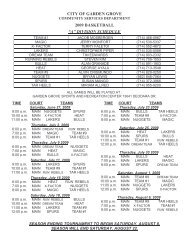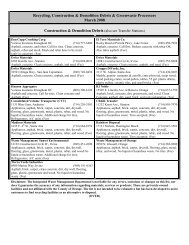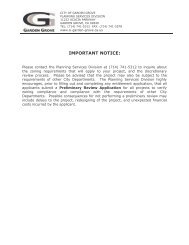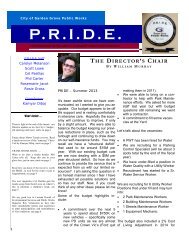mixed use regulations and development standards - Garden Grove
mixed use regulations and development standards - Garden Grove
mixed use regulations and development standards - Garden Grove
Create successful ePaper yourself
Turn your PDF publications into a flip-book with our unique Google optimized e-Paper software.
<strong>Garden</strong> <strong>Grove</strong> Mixed Use ZonesZoning Ordinance AmendmentQ. Parking Prohibited in Rear Yards Abutting a Residentially Zoned Lot. Noabove-grade, surface, partially subterranean, or fully subterranean parking shallbe located in rear yards abutting any “R” zoned lot.R. Parking Height. Where any part of a building is over parking, the parking shallbe considered a full story. Partially subterranean <strong>and</strong> fully subterranean parkingshall not be considered a story.S. Maintenance Required. Any <strong>development</strong> requiring parking lot improvementswill be required to file with the City conditions, covenants, <strong>and</strong> restrictionsrequiring maintenance of the parking area. The conditions, covenants, <strong>and</strong>restrictions shall run with the l<strong>and</strong>.SECTION 9.18.140.030: Parking Spaces Required.A. General. The number of off-street parking spaces required shall be no less thanas set forth in Table 9.18-11 (Required Parking Spaces). Parking shall becalculated by the maximum building occupancy <strong>and</strong>/or the gross floor area, asapplicable. Where the application of these schedules results in a fractional space,then the resulting fraction shall be rounded up to the higher whole number.B. Residential/Commercial Mixed Use Developments. The calculation ofrequired parking spaces for residential/commercial <strong>mixed</strong> <strong>use</strong> <strong>development</strong>s shallbe based upon the parking required for each individual <strong>use</strong> within the<strong>development</strong>. Through the site plan review process or review of any requireddiscretionary permit, the hearing body may reduce the total number of spacesrequired by up to 10 percent of the total requirement in recognition of the sharednature of the parking facilities <strong>and</strong> in particular, by allowing parking spacesprovided for a commercial component to satisfy the guest parking needs of theresidential component. If an applicant seeks relief greater than 10 percent, theprovisions regarding shared parking <strong>and</strong> the requirements for provision of aparking management plan pursuant to Section 9.18.140.060 (Joint Use <strong>and</strong>Parking Management) shall apply.TABLE 9.18-11Required Parking SpacesUseRequired Minimum Parking SpacesResidential Uses – Single Family1-4 sleeping rooms 2 spaces in an enclosed garage plus 2 open spaces5-7 sleeping rooms 3 spaces in an enclosed garage plus 3 open spacesMore than 7 sleeping rooms 4 spaces in an enclosed garage plus 4 open spacesResidential Multiple Family – St<strong>and</strong> AloneDevelopments with fewer than50 units, <strong>and</strong> adjacent to anyprincipal, major, primary orsecondary arterial streetFewer than 3 sleepingrooms3 or more sleeping rooms2.75 spaces per dwelling unit within a parking structure orenclosed garage3.5 spaces per dwelling unit within a parking structure orenclosed garageSection 9.18.140: Parking 119


