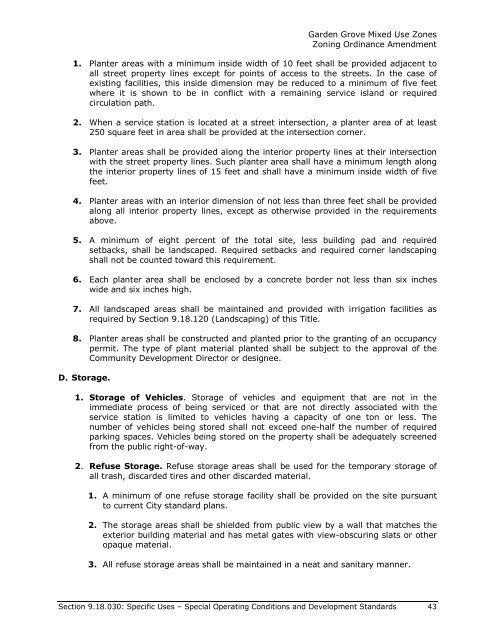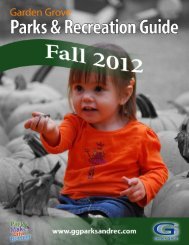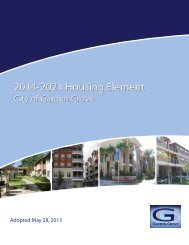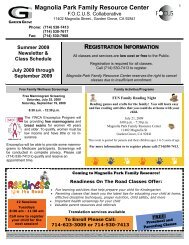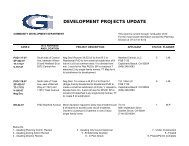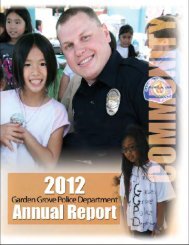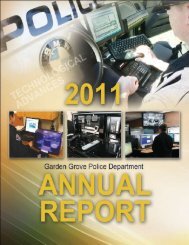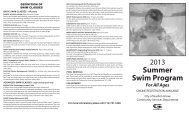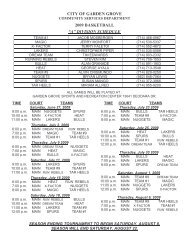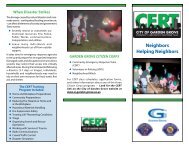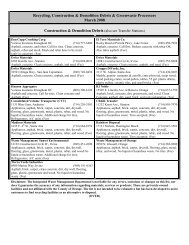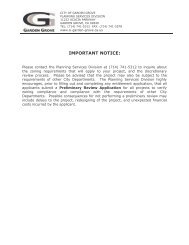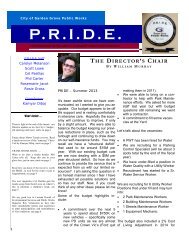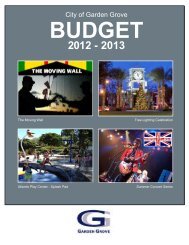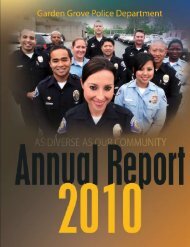mixed use regulations and development standards - Garden Grove
mixed use regulations and development standards - Garden Grove
mixed use regulations and development standards - Garden Grove
Create successful ePaper yourself
Turn your PDF publications into a flip-book with our unique Google optimized e-Paper software.
<strong>Garden</strong> <strong>Grove</strong> Mixed Use ZonesZoning Ordinance Amendment1. Planter areas with a minimum inside width of 10 feet shall be provided adjacent toall street property lines except for points of access to the streets. In the case ofexisting facilities, this inside dimension may be reduced to a minimum of five feetwhere it is shown to be in conflict with a remaining service isl<strong>and</strong> or requiredcirculation path.2. When a service station is located at a street intersection, a planter area of at least250 square feet in area shall be provided at the intersection corner.3. Planter areas shall be provided along the interior property lines at their intersectionwith the street property lines. Such planter area shall have a minimum length alongthe interior property lines of 15 feet <strong>and</strong> shall have a minimum inside width of fivefeet.4. Planter areas with an interior dimension of not less than three feet shall be providedalong all interior property lines, except as otherwise provided in the requirementsabove.5. A minimum of eight percent of the total site, less building pad <strong>and</strong> requiredsetbacks, shall be l<strong>and</strong>scaped. Required setbacks <strong>and</strong> required corner l<strong>and</strong>scapingshall not be counted toward this requirement.6. Each planter area shall be enclosed by a concrete border not less than six incheswide <strong>and</strong> six inches high.7. All l<strong>and</strong>scaped areas shall be maintained <strong>and</strong> provided with irrigation facilities asrequired by Section 9.18.120 (L<strong>and</strong>scaping) of this Title.8. Planter areas shall be constructed <strong>and</strong> planted prior to the granting of an occupancypermit. The type of plant material planted shall be subject to the approval of theCommunity Development Director or designee.D. Storage.1. Storage of Vehicles. Storage of vehicles <strong>and</strong> equipment that are not in theimmediate process of being serviced or that are not directly associated with theservice station is limited to vehicles having a capacity of one ton or less. Thenumber of vehicles being stored shall not exceed one-half the number of requiredparking spaces. Vehicles being stored on the property shall be adequately screenedfrom the public right-of-way.2. Ref<strong>use</strong> Storage. Ref<strong>use</strong> storage areas shall be <strong>use</strong>d for the temporary storage ofall trash, discarded tires <strong>and</strong> other discarded material.1. A minimum of one ref<strong>use</strong> storage facility shall be provided on the site pursuantto current City st<strong>and</strong>ard plans.2. The storage areas shall be shielded from public view by a wall that matches theexterior building material <strong>and</strong> has metal gates with view-obscuring slats or otheropaque material.3. All ref<strong>use</strong> storage areas shall be maintained in a neat <strong>and</strong> sanitary manner.Section 9.18.030: Specific Uses – Special Operating Conditions <strong>and</strong> Development St<strong>and</strong>ards 43


