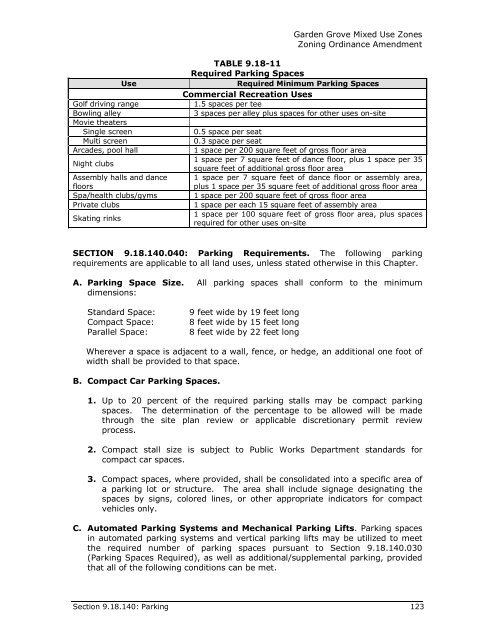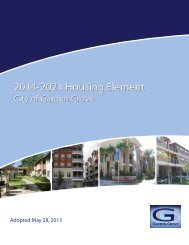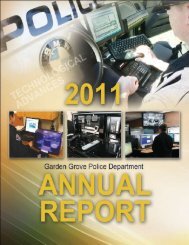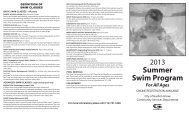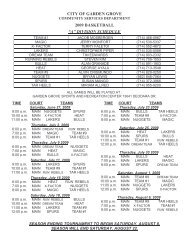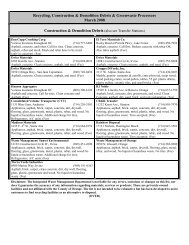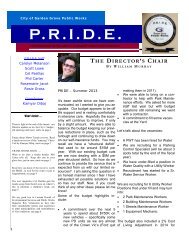mixed use regulations and development standards - Garden Grove
mixed use regulations and development standards - Garden Grove
mixed use regulations and development standards - Garden Grove
You also want an ePaper? Increase the reach of your titles
YUMPU automatically turns print PDFs into web optimized ePapers that Google loves.
<strong>Garden</strong> <strong>Grove</strong> Mixed Use ZonesZoning Ordinance AmendmentUseGolf driving rangeBowling alleyMovie theatersSingle screenMulti screenArcades, pool hallNight clubsAssembly halls <strong>and</strong> dancefloorsSpa/health clubs/gymsPrivate clubsSkating rinksTABLE 9.18-11Required Parking SpacesRequired Minimum Parking SpacesCommercial Recreation Uses1.5 spaces per tee3 spaces per alley plus spaces for other <strong>use</strong>s on-site0.5 space per seat0.3 space per seat1 space per 200 square feet of gross floor area1 space per 7 square feet of dance floor, plus 1 space per 35square feet of additional gross floor area1 space per 7 square feet of dance floor or assembly area,plus 1 space per 35 square feet of additional gross floor area1 space per 200 square feet of gross floor area1 space per each 15 square feet of assembly area1 space per 100 square feet of gross floor area, plus spacesrequired for other <strong>use</strong>s on-siteSECTION 9.18.140.040: Parking Requirements. The following parkingrequirements are applicable to all l<strong>and</strong> <strong>use</strong>s, unless stated otherwise in this Chapter.A. Parking Space Size. All parking spaces shall conform to the minimumdimensions:St<strong>and</strong>ard Space:Compact Space:Parallel Space:9 feet wide by 19 feet long8 feet wide by 15 feet long8 feet wide by 22 feet longWherever a space is adjacent to a wall, fence, or hedge, an additional one foot ofwidth shall be provided to that space.B. Compact Car Parking Spaces.1. Up to 20 percent of the required parking stalls may be compact parkingspaces. The determination of the percentage to be allowed will be madethrough the site plan review or applicable discretionary permit reviewprocess.2. Compact stall size is subject to Public Works Department st<strong>and</strong>ards forcompact car spaces.3. Compact spaces, where provided, shall be consolidated into a specific area ofa parking lot or structure. The area shall include signage designating thespaces by signs, colored lines, or other appropriate indicators for compactvehicles only.C. Automated Parking Systems <strong>and</strong> Mechanical Parking Lifts. Parking spacesin automated parking systems <strong>and</strong> vertical parking lifts may be utilized to meetthe required number of parking spaces pursuant to Section 9.18.140.030(Parking Spaces Required), as well as additional/supplemental parking, providedthat all of the following conditions can be met.Section 9.18.140: Parking 123


