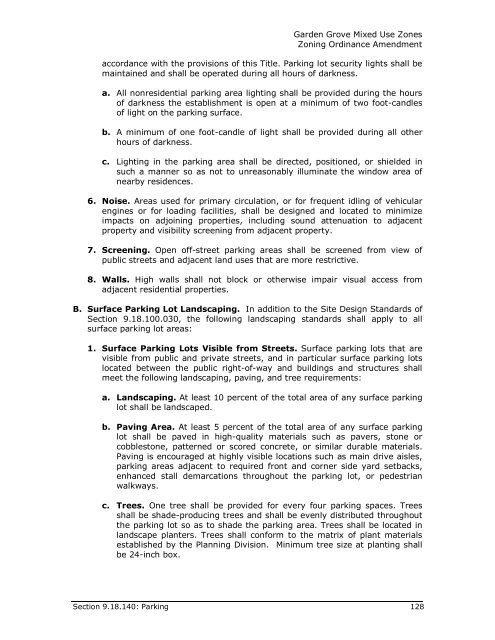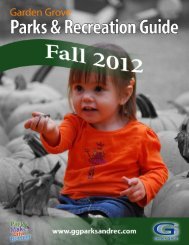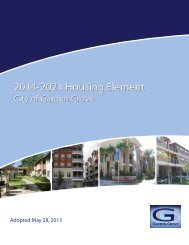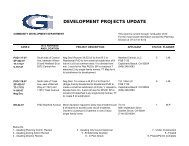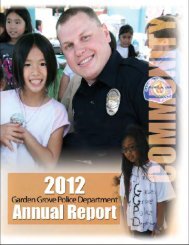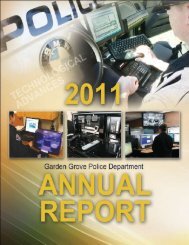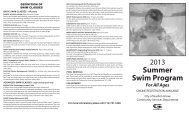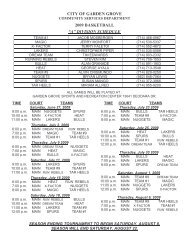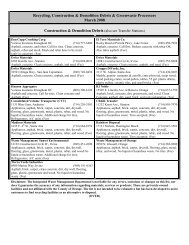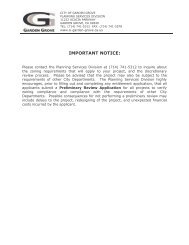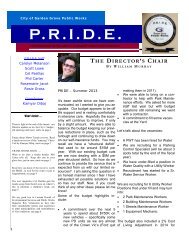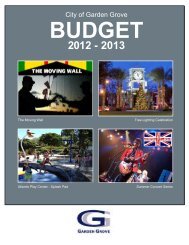mixed use regulations and development standards - Garden Grove
mixed use regulations and development standards - Garden Grove
mixed use regulations and development standards - Garden Grove
Create successful ePaper yourself
Turn your PDF publications into a flip-book with our unique Google optimized e-Paper software.
<strong>Garden</strong> <strong>Grove</strong> Mixed Use ZonesZoning Ordinance Amendmentaccordance with the provisions of this Title. Parking lot security lights shall bemaintained <strong>and</strong> shall be operated during all hours of darkness.a. All nonresidential parking area lighting shall be provided during the hoursof darkness the establishment is open at a minimum of two foot-c<strong>and</strong>lesof light on the parking surface.b. A minimum of one foot-c<strong>and</strong>le of light shall be provided during all otherhours of darkness.c. Lighting in the parking area shall be directed, positioned, or shielded insuch a manner so as not to unreasonably illuminate the window area ofnearby residences.6. Noise. Areas <strong>use</strong>d for primary circulation, or for frequent idling of vehicularengines or for loading facilities, shall be designed <strong>and</strong> located to minimizeimpacts on adjoining properties, including sound attenuation to adjacentproperty <strong>and</strong> visibility screening from adjacent property.7. Screening. Open off-street parking areas shall be screened from view ofpublic streets <strong>and</strong> adjacent l<strong>and</strong> <strong>use</strong>s that are more restrictive.8. Walls. High walls shall not block or otherwise impair visual access fromadjacent residential properties.B. Surface Parking Lot L<strong>and</strong>scaping. In addition to the Site Design St<strong>and</strong>ards ofSection 9.18.100.030, the following l<strong>and</strong>scaping st<strong>and</strong>ards shall apply to allsurface parking lot areas:1. Surface Parking Lots Visible from Streets. Surface parking lots that arevisible from public <strong>and</strong> private streets, <strong>and</strong> in particular surface parking lotslocated between the public right-of-way <strong>and</strong> buildings <strong>and</strong> structures shallmeet the following l<strong>and</strong>scaping, paving, <strong>and</strong> tree requirements:a. L<strong>and</strong>scaping. At least 10 percent of the total area of any surface parkinglot shall be l<strong>and</strong>scaped.b. Paving Area. At least 5 percent of the total area of any surface parkinglot shall be paved in high-quality materials such as pavers, stone orcobblestone, patterned or scored concrete, or similar durable materials.Paving is encouraged at highly visible locations such as main drive aisles,parking areas adjacent to required front <strong>and</strong> corner side yard setbacks,enhanced stall demarcations throughout the parking lot, or pedestrianwalkways.c. Trees. One tree shall be provided for every four parking spaces. Treesshall be shade-producing trees <strong>and</strong> shall be evenly distributed throughoutthe parking lot so as to shade the parking area. Trees shall be located inl<strong>and</strong>scape planters. Trees shall conform to the matrix of plant materialsestablished by the Planning Division. Minimum tree size at planting shallbe 24-inch box.Section 9.18.140: Parking 128


