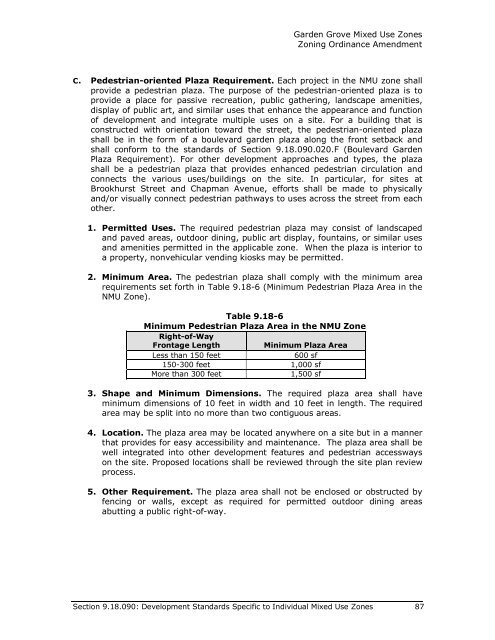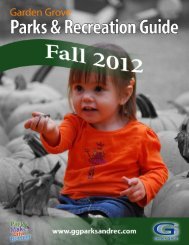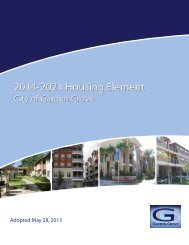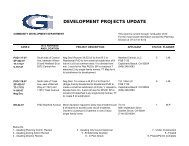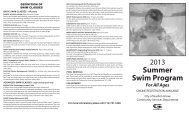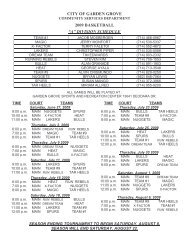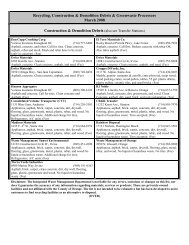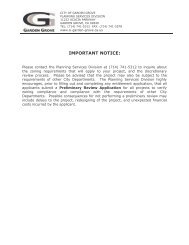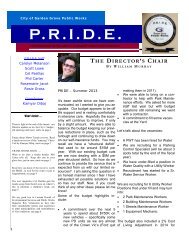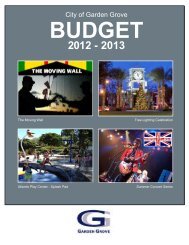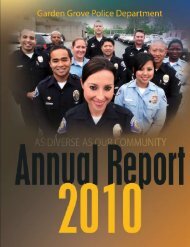mixed use regulations and development standards - Garden Grove
mixed use regulations and development standards - Garden Grove
mixed use regulations and development standards - Garden Grove
You also want an ePaper? Increase the reach of your titles
YUMPU automatically turns print PDFs into web optimized ePapers that Google loves.
<strong>Garden</strong> <strong>Grove</strong> Mixed Use ZonesZoning Ordinance AmendmentC. Pedestrian-oriented Plaza Requirement. Each project in the NMU zone shallprovide a pedestrian plaza. The purpose of the pedestrian-oriented plaza is toprovide a place for passive recreation, public gathering, l<strong>and</strong>scape amenities,display of public art, <strong>and</strong> similar <strong>use</strong>s that enhance the appearance <strong>and</strong> functionof <strong>development</strong> <strong>and</strong> integrate multiple <strong>use</strong>s on a site. For a building that isconstructed with orientation toward the street, the pedestrian-oriented plazashall be in the form of a boulevard garden plaza along the front setback <strong>and</strong>shall conform to the st<strong>and</strong>ards of Section 9.18.090.020.F (Boulevard <strong>Garden</strong>Plaza Requirement). For other <strong>development</strong> approaches <strong>and</strong> types, the plazashall be a pedestrian plaza that provides enhanced pedestrian circulation <strong>and</strong>connects the various <strong>use</strong>s/buildings on the site. In particular, for sites atBrookhurst Street <strong>and</strong> Chapman Avenue, efforts shall be made to physically<strong>and</strong>/or visually connect pedestrian pathways to <strong>use</strong>s across the street from eachother.1. Permitted Uses. The required pedestrian plaza may consist of l<strong>and</strong>scaped<strong>and</strong> paved areas, outdoor dining, public art display, fountains, or similar <strong>use</strong>s<strong>and</strong> amenities permitted in the applicable zone. When the plaza is interior toa property, nonvehicular vending kiosks may be permitted.2. Minimum Area. The pedestrian plaza shall comply with the minimum arearequirements set forth in Table 9.18-6 (Minimum Pedestrian Plaza Area in theNMU Zone).Table 9.18-6Minimum Pedestrian Plaza Area in the NMU ZoneRight-of-WayFrontage LengthMinimum Plaza AreaLess than 150 feet600 sf150-300 feet 1,000 sfMore than 300 feet1,500 sf3. Shape <strong>and</strong> Minimum Dimensions. The required plaza area shall haveminimum dimensions of 10 feet in width <strong>and</strong> 10 feet in length. The requiredarea may be split into no more than two contiguous areas.4. Location. The plaza area may be located anywhere on a site but in a mannerthat provides for easy accessibility <strong>and</strong> maintenance. The plaza area shall bewell integrated into other <strong>development</strong> features <strong>and</strong> pedestrian accesswayson the site. Proposed locations shall be reviewed through the site plan reviewprocess.5. Other Requirement. The plaza area shall not be enclosed or obstructed byfencing or walls, except as required for permitted outdoor dining areasabutting a public right-of-way.Section 9.18.090: Development St<strong>and</strong>ards Specific to Individual Mixed Use Zones 87


