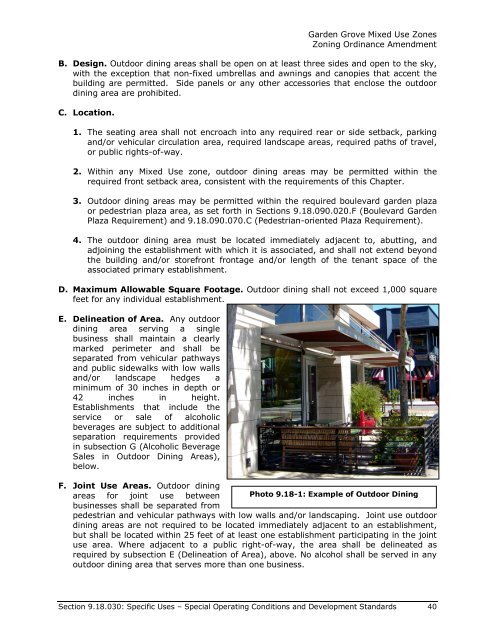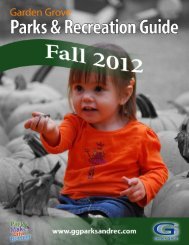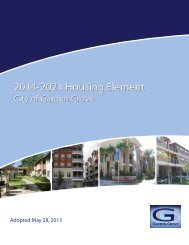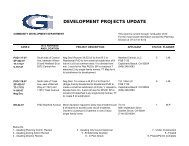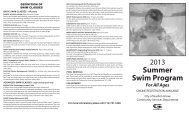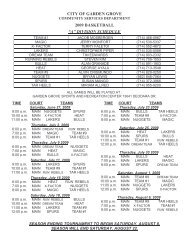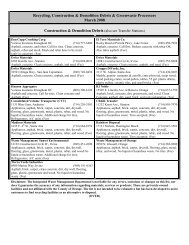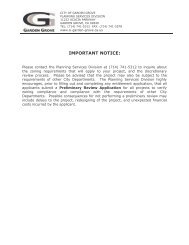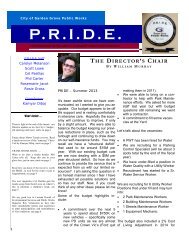mixed use regulations and development standards - Garden Grove
mixed use regulations and development standards - Garden Grove
mixed use regulations and development standards - Garden Grove
You also want an ePaper? Increase the reach of your titles
YUMPU automatically turns print PDFs into web optimized ePapers that Google loves.
<strong>Garden</strong> <strong>Grove</strong> Mixed Use ZonesZoning Ordinance AmendmentB. Design. Outdoor dining areas shall be open on at least three sides <strong>and</strong> open to the sky,with the exception that non-fixed umbrellas <strong>and</strong> awnings <strong>and</strong> canopies that accent thebuilding are permitted. Side panels or any other accessories that enclose the outdoordining area are prohibited.C. Location.1. The seating area shall not encroach into any required rear or side setback, parking<strong>and</strong>/or vehicular circulation area, required l<strong>and</strong>scape areas, required paths of travel,or public rights-of-way.2. Within any Mixed Use zone, outdoor dining areas may be permitted within therequired front setback area, consistent with the requirements of this Chapter.3. Outdoor dining areas may be permitted within the required boulevard garden plazaor pedestrian plaza area, as set forth in Sections 9.18.090.020.F (Boulevard <strong>Garden</strong>Plaza Requirement) <strong>and</strong> 9.18.090.070.C (Pedestrian-oriented Plaza Requirement).4. The outdoor dining area must be located immediately adjacent to, abutting, <strong>and</strong>adjoining the establishment with which it is associated, <strong>and</strong> shall not extend beyondthe building <strong>and</strong>/or storefront frontage <strong>and</strong>/or length of the tenant space of theassociated primary establishment.D. Maximum Allowable Square Footage. Outdoor dining shall not exceed 1,000 squarefeet for any individual establishment.E. Delineation of Area. Any outdoordining area serving a singlebusiness shall maintain a clearlymarked perimeter <strong>and</strong> shall beseparated from vehicular pathways<strong>and</strong> public sidewalks with low walls<strong>and</strong>/or l<strong>and</strong>scape hedges aminimum of 30 inches in depth or42 inches in height.Establishments that include theservice or sale of alcoholicbeverages are subject to additionalseparation requirements providedin subsection G (Alcoholic BeverageSales in Outdoor Dining Areas),below.F. Joint Use Areas. Outdoor diningareas for joint <strong>use</strong> between Photo 9.18-1: Example of Outdoor Diningbusinesses shall be separated frompedestrian <strong>and</strong> vehicular pathways with low walls <strong>and</strong>/or l<strong>and</strong>scaping. Joint <strong>use</strong> outdoordining areas are not required to be located immediately adjacent to an establishment,but shall be located within 25 feet of at least one establishment participating in the joint<strong>use</strong> area. Where adjacent to a public right-of-way, the area shall be delineated asrequired by subsection E (Delineation of Area), above. No alcohol shall be served in anyoutdoor dining area that serves more than one business.Section 9.18.030: Specific Uses – Special Operating Conditions <strong>and</strong> Development St<strong>and</strong>ards 40


