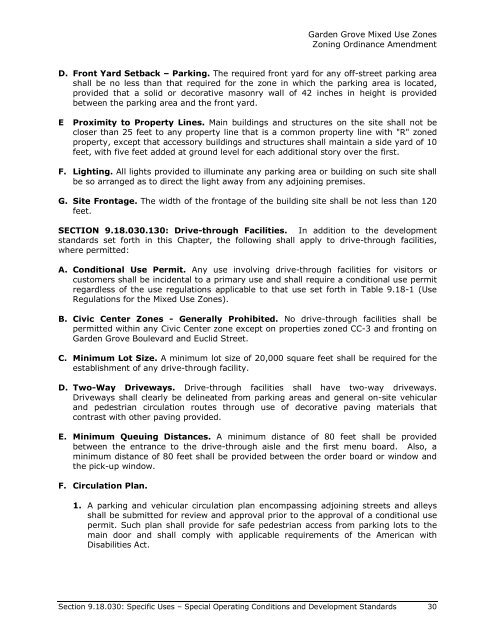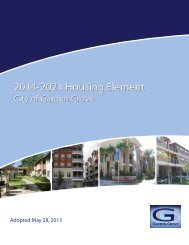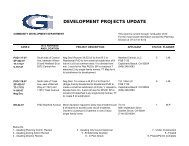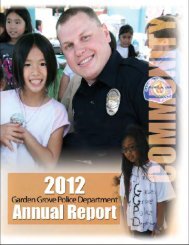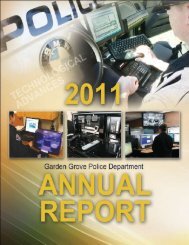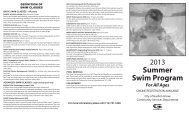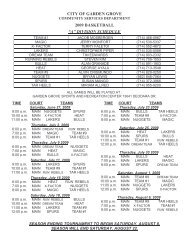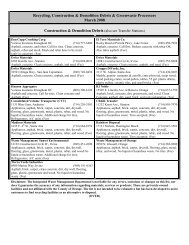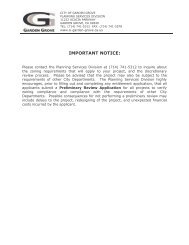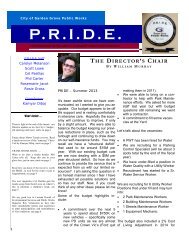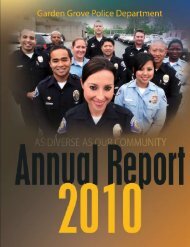mixed use regulations and development standards - Garden Grove
mixed use regulations and development standards - Garden Grove
mixed use regulations and development standards - Garden Grove
Create successful ePaper yourself
Turn your PDF publications into a flip-book with our unique Google optimized e-Paper software.
<strong>Garden</strong> <strong>Grove</strong> Mixed Use ZonesZoning Ordinance AmendmentD. Front Yard Setback – Parking. The required front yard for any off-street parking areashall be no less than that required for the zone in which the parking area is located,provided that a solid or decorative masonry wall of 42 inches in height is providedbetween the parking area <strong>and</strong> the front yard.EProximity to Property Lines. Main buildings <strong>and</strong> structures on the site shall not becloser than 25 feet to any property line that is a common property line with "R" zonedproperty, except that accessory buildings <strong>and</strong> structures shall maintain a side yard of 10feet, with five feet added at ground level for each additional story over the first.F. Lighting. All lights provided to illuminate any parking area or building on such site shallbe so arranged as to direct the light away from any adjoining premises.G. Site Frontage. The width of the frontage of the building site shall be not less than 120feet.SECTION 9.18.030.130: Drive-through Facilities. In addition to the <strong>development</strong>st<strong>and</strong>ards set forth in this Chapter, the following shall apply to drive-through facilities,where permitted:A. Conditional Use Permit. Any <strong>use</strong> involving drive-through facilities for visitors orcustomers shall be incidental to a primary <strong>use</strong> <strong>and</strong> shall require a conditional <strong>use</strong> permitregardless of the <strong>use</strong> <strong>regulations</strong> applicable to that <strong>use</strong> set forth in Table 9.18-1 (UseRegulations for the Mixed Use Zones).B. Civic Center Zones - Generally Prohibited. No drive-through facilities shall bepermitted within any Civic Center zone except on properties zoned CC-3 <strong>and</strong> fronting on<strong>Garden</strong> <strong>Grove</strong> Boulevard <strong>and</strong> Euclid Street.C. Minimum Lot Size. A minimum lot size of 20,000 square feet shall be required for theestablishment of any drive-through facility.D. Two-Way Driveways. Drive-through facilities shall have two-way driveways.Driveways shall clearly be delineated from parking areas <strong>and</strong> general on-site vehicular<strong>and</strong> pedestrian circulation routes through <strong>use</strong> of decorative paving materials thatcontrast with other paving provided.E. Minimum Queuing Distances. A minimum distance of 80 feet shall be providedbetween the entrance to the drive-through aisle <strong>and</strong> the first menu board. Also, aminimum distance of 80 feet shall be provided between the order board or window <strong>and</strong>the pick-up window.F. Circulation Plan.1. A parking <strong>and</strong> vehicular circulation plan encompassing adjoining streets <strong>and</strong> alleysshall be submitted for review <strong>and</strong> approval prior to the approval of a conditional <strong>use</strong>permit. Such plan shall provide for safe pedestrian access from parking lots to themain door <strong>and</strong> shall comply with applicable requirements of the American withDisabilities Act.Section 9.18.030: Specific Uses – Special Operating Conditions <strong>and</strong> Development St<strong>and</strong>ards 30


