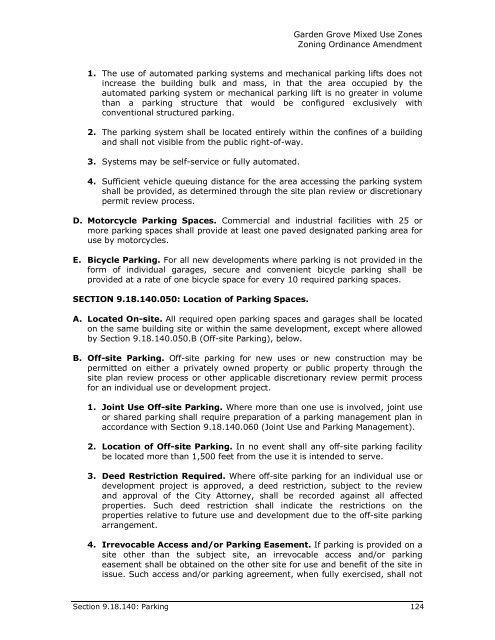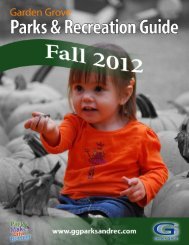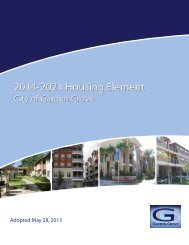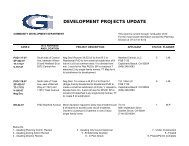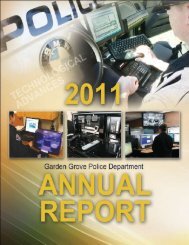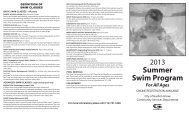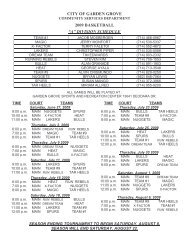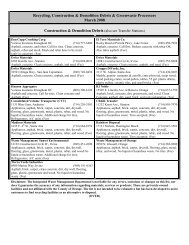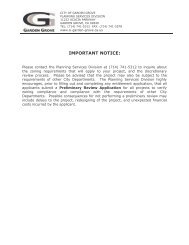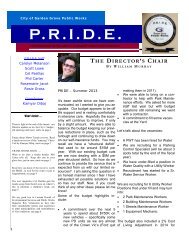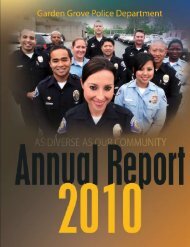mixed use regulations and development standards - Garden Grove
mixed use regulations and development standards - Garden Grove
mixed use regulations and development standards - Garden Grove
You also want an ePaper? Increase the reach of your titles
YUMPU automatically turns print PDFs into web optimized ePapers that Google loves.
<strong>Garden</strong> <strong>Grove</strong> Mixed Use ZonesZoning Ordinance Amendment1. The <strong>use</strong> of automated parking systems <strong>and</strong> mechanical parking lifts does notincrease the building bulk <strong>and</strong> mass, in that the area occupied by theautomated parking system or mechanical parking lift is no greater in volumethan a parking structure that would be configured exclusively withconventional structured parking.2. The parking system shall be located entirely within the confines of a building<strong>and</strong> shall not visible from the public right-of-way.3. Systems may be self-service or fully automated.4. Sufficient vehicle queuing distance for the area accessing the parking systemshall be provided, as determined through the site plan review or discretionarypermit review process.D. Motorcycle Parking Spaces. Commercial <strong>and</strong> industrial facilities with 25 ormore parking spaces shall provide at least one paved designated parking area for<strong>use</strong> by motorcycles.E. Bicycle Parking. For all new <strong>development</strong>s where parking is not provided in theform of individual garages, secure <strong>and</strong> convenient bicycle parking shall beprovided at a rate of one bicycle space for every 10 required parking spaces.SECTION 9.18.140.050: Location of Parking Spaces.A. Located On-site. All required open parking spaces <strong>and</strong> garages shall be locatedon the same building site or within the same <strong>development</strong>, except where allowedby Section 9.18.140.050.B (Off-site Parking), below.B. Off-site Parking. Off-site parking for new <strong>use</strong>s or new construction may bepermitted on either a privately owned property or public property through thesite plan review process or other applicable discretionary review permit processfor an individual <strong>use</strong> or <strong>development</strong> project.1. Joint Use Off-site Parking. Where more than one <strong>use</strong> is involved, joint <strong>use</strong>or shared parking shall require preparation of a parking management plan inaccordance with Section 9.18.140.060 (Joint Use <strong>and</strong> Parking Management).2. Location of Off-site Parking. In no event shall any off-site parking facilitybe located more than 1,500 feet from the <strong>use</strong> it is intended to serve.3. Deed Restriction Required. Where off-site parking for an individual <strong>use</strong> or<strong>development</strong> project is approved, a deed restriction, subject to the review<strong>and</strong> approval of the City Attorney, shall be recorded against all affectedproperties. Such deed restriction shall indicate the restrictions on theproperties relative to future <strong>use</strong> <strong>and</strong> <strong>development</strong> due to the off-site parkingarrangement.4. Irrevocable Access <strong>and</strong>/or Parking Easement. If parking is provided on asite other than the subject site, an irrevocable access <strong>and</strong>/or parkingeasement shall be obtained on the other site for <strong>use</strong> <strong>and</strong> benefit of the site inissue. Such access <strong>and</strong>/or parking agreement, when fully exercised, shall notSection 9.18.140: Parking 124


