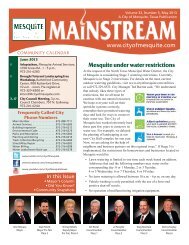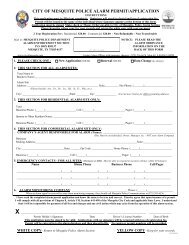airport/documents/Mesquite Master Plan Final.pdf - The City of ...
airport/documents/Mesquite Master Plan Final.pdf - The City of ...
airport/documents/Mesquite Master Plan Final.pdf - The City of ...
Create successful ePaper yourself
Turn your PDF publications into a flip-book with our unique Google optimized e-Paper software.
<strong>The</strong> existing critical aircraft, however,<br />
falls in ARC C/D-II and could possibly<br />
transition ultimately to ARC D-III. <strong>The</strong><br />
lowest approach minimums suggested<br />
are one-half mile (Runway 17). Under<br />
these circumstances, the taxiway<br />
centerline should be at least 400 feet<br />
from the runway centerline. <strong>The</strong><br />
parking areas should be at least 500<br />
feet from the runway centerline.<br />
Should a parallel runway be<br />
constructed, the minimum FAA<br />
recommended separation is 700 feet<br />
from centerline to centerline. This<br />
separation assumes that the proposed<br />
parallel runway would be visual or with<br />
approach minimums not lower than<br />
one-mile visibility.<br />
TAXIWAYS<br />
Taxiways are constructed primarily to<br />
facilitate aircraft movements to and<br />
from the runway system. Some<br />
taxiways are necessary simply to<br />
provide access between the aprons and<br />
runways, whereas other taxiways<br />
become necessary as activity increases<br />
at an <strong>airport</strong>, to provide safe and<br />
efficient use <strong>of</strong> the airfield.<br />
As detailed in Chapter One, the taxiway<br />
system at <strong>Mesquite</strong> Metro Airport<br />
consists <strong>of</strong> a parallel taxiway and six<br />
entrance/exit taxiways serving Runway<br />
17-35. <strong>The</strong> parallel taxiway is 40 feet<br />
wide, as are the entrance/exit taxiways.<br />
<strong>The</strong> terminal area taxiway is 30 feet<br />
wide.<br />
Consideration should be given to the<br />
addition <strong>of</strong> taxiways, as needed, to<br />
3-21<br />
improve airfield circulation and<br />
capacity. <strong>The</strong> current taxiway layout<br />
appears efficient for Runway 17-35,<br />
however, if Runway17-35 were to be<br />
extended, the parallel taxiway would<br />
need to be extended and another exit<br />
taxiway added.<br />
Taxiway width is determined by the<br />
Airplane Design Group (ADG) <strong>of</strong> the<br />
most demanding aircraft to use the<br />
taxiway. As mentioned previously, the<br />
current critical aircraft for the <strong>airport</strong><br />
falls within ADG II. FAA criteria call<br />
for a width <strong>of</strong> 35 feet for taxiways<br />
serving aircraft within Design Group II.<br />
All taxiways at the <strong>airport</strong> currently<br />
meet this requirement. If ADG III is to<br />
be considered, the taxiways serving<br />
these aircraft should be 50 feet wide.<br />
As shown in Table 3K, a taxiway object<br />
free area (TOFA) applies to taxiways<br />
and taxilanes. <strong>The</strong> width <strong>of</strong> the TOFA<br />
is dependant on the wingspan <strong>of</strong> critical<br />
aircraft. For Group II aircraft, the<br />
TOFA is 131 feet wide. For Group III<br />
aircraft, the TOFA is 186 feet wide.<br />
Taxilane separation standards are<br />
slightly lower.<br />
<strong>The</strong> separation distance between the<br />
taxiway/taxilane and any fixed or<br />
movable object is half <strong>of</strong> the TOFA. <strong>The</strong><br />
taxiway shoulder width requirements<br />
are 10 feet for Group II aircraft and 20<br />
feet for Group III aircraft. <strong>The</strong><br />
shoulders need to be traversable by<br />
vehicles and aircraft, should they veer<br />
<strong>of</strong>f the taxiway. Often, a smooth grass<br />
surface is provided.




