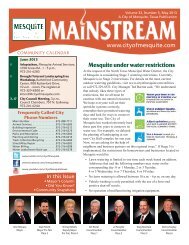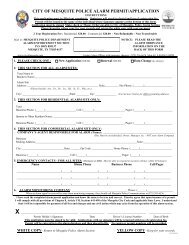airport/documents/Mesquite Master Plan Final.pdf - The City of ...
airport/documents/Mesquite Master Plan Final.pdf - The City of ...
airport/documents/Mesquite Master Plan Final.pdf - The City of ...
Create successful ePaper yourself
Turn your PDF publications into a flip-book with our unique Google optimized e-Paper software.
additional space. This space may be<br />
provided with an expansion <strong>of</strong> the<br />
terminal building, or other service<br />
providers at the <strong>airport</strong> may wish to<br />
provide public space.<br />
<strong>The</strong> <strong>airport</strong> should continue to identify<br />
and address the needs <strong>of</strong> the <strong>airport</strong><br />
users in terms <strong>of</strong> necessary terminal<br />
space. <strong>The</strong> current terminal building<br />
provides some space for most items<br />
needed by pilots and passengers.<br />
Future functional needs may grow to<br />
exceed the space currently available. In<br />
these circumstances the <strong>airport</strong> should<br />
consider either an addition or a<br />
reconfiguration <strong>of</strong> the interior to meet<br />
these needs. If the terminal building is<br />
not expanded, additional FBO spaces<br />
will be required to meet demand.<br />
SUPPORT REQUIREMENTS<br />
Various facilities that do not logically<br />
fall within classifications <strong>of</strong> airside or<br />
landside facilities have also been<br />
identified. <strong>The</strong>se other areas provide<br />
certain functions related to the overall<br />
operation <strong>of</strong> the <strong>airport</strong> and include:<br />
automobile parking, fuel storage, and<br />
aircraft rescue and firefighting<br />
facilities.<br />
AUTOMOBILE PARKING<br />
General aviation vehicular parking<br />
demands have been determined for<br />
<strong>Mesquite</strong> Metro Airport. Space<br />
determinations were based on an<br />
evaluation <strong>of</strong> existing <strong>airport</strong> use, as<br />
3-32<br />
well as industry standards. Terminal<br />
automobile parking spaces required to<br />
meet general aviation itinerant<br />
demands were calculated by<br />
multiplying design hour itinerant<br />
passengers by a multiplier <strong>of</strong> 2.0, 2.1,<br />
and 2.3 for each planning period. This<br />
multiplier represents the anticipated<br />
increase in corporate operations, and<br />
thus, passengers.<br />
<strong>The</strong> parking requirements <strong>of</strong> based<br />
aircraft owners should also be<br />
considered. Although some owners<br />
prefer to park their vehicles in their<br />
hangars, safety can be compromised<br />
when automobile and aircraft<br />
movements are intermixed. For this<br />
reason, separate parking requirements,<br />
which consider one-half <strong>of</strong> based<br />
aircraft at the <strong>airport</strong>, were applied to<br />
general aviation automobile parking<br />
space requirements. Parking<br />
requirements for the <strong>airport</strong> are<br />
summarized in Table 3Q.<br />
Throughout the planning period,<br />
additional dedicated parking spaces are<br />
forecast to be needed. Currently, most<br />
<strong>airport</strong> users travel across landside<br />
pavements in order to reach their place<br />
<strong>of</strong> business or hangar. Future planning<br />
will develop more dedicated parking<br />
areas, with the goal <strong>of</strong> limiting the<br />
potential interaction <strong>of</strong> aircraft and<br />
vehicles. Locating parking areas in<br />
useful areas is critical for a general<br />
aviation <strong>airport</strong>. If a parking area is<br />
not conveniently located, then <strong>airport</strong><br />
users will continue to drive on aircraft<br />
surfaces.




