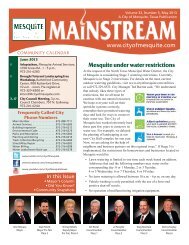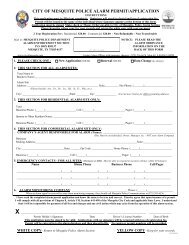airport/documents/Mesquite Master Plan Final.pdf - The City of ...
airport/documents/Mesquite Master Plan Final.pdf - The City of ...
airport/documents/Mesquite Master Plan Final.pdf - The City of ...
Create successful ePaper yourself
Turn your PDF publications into a flip-book with our unique Google optimized e-Paper software.
forecast over the next 20 years. This<br />
analysis is designed to provide a<br />
planned ultimate direction for <strong>airport</strong><br />
development. Staging <strong>of</strong> the<br />
development to meet demand-based<br />
indicators as well as comprehensive<br />
financial plans will be presented in<br />
Chapter Six, once the final master plan<br />
concept is determined.<br />
LANDSIDE ALTERNATIVE A<br />
Landside Alternative A, depicted on<br />
Exhibit 4H, is considered to be a<br />
constrained development pattern which<br />
assumes that the <strong>airport</strong> will not<br />
acquire additional property for future<br />
landside development. Under this<br />
condition, all levels <strong>of</strong> activity would<br />
need to be accommodated inside the<br />
existing fence line. <strong>The</strong> principal<br />
philosophy followed is to group facilities<br />
supporting similar activity levels<br />
together.<br />
<strong>The</strong> northern terminal area between<br />
the Department <strong>of</strong> Public Safety (DPS)<br />
hangar and Airport Blvd. is considered<br />
for the development <strong>of</strong> two 10-unit Thangars<br />
and a connected executive<br />
hangar facility. <strong>The</strong> executive hangar<br />
facility would be similar in design and<br />
function to the executive hangars in<br />
building 910, immediately to the south.<br />
<strong>The</strong>se hangars could be utilized by<br />
owners <strong>of</strong> one or more aircraft, typically<br />
single or multi-engine.<br />
<strong>The</strong> first <strong>of</strong> three potential <strong>airport</strong><br />
traffic control tower (ATCT) sites is<br />
proposed immediately to the south <strong>of</strong><br />
the new south terminal T-hangars.<br />
This site will be further discussed later<br />
4-21<br />
in this chapter. Two more T-hangar<br />
facilities with adjoining executive<br />
hangars are considered south <strong>of</strong> Site A<br />
for the ATCT. Immediately to the south<br />
<strong>of</strong> these T-hangars, a large apron is<br />
proposed, with space available for<br />
construction <strong>of</strong> large conventional<br />
hangars. This development pattern is<br />
designed to maximize <strong>airport</strong> property<br />
by setting the hangar development to<br />
the west as far as feasible, and will also<br />
allow for a large apron to be<br />
constructed.<br />
A portion <strong>of</strong> the area proposed for apron<br />
and conventional hangar development<br />
to the south is currently an important<br />
drainage route, as it slopes toward a<br />
ravine which flows southeast away from<br />
the <strong>airport</strong>. This area also has some<br />
elevation changes as great as ten feet.<br />
It is likely that the drainage channels<br />
would need to be maintained by placing<br />
drainage piping under a portion <strong>of</strong> the<br />
apron. In addition, there may be<br />
significant site preparation necessary to<br />
bring the area up to grade. Since this<br />
area is considered for public apron<br />
space, the improvements are eligible for<br />
TxDOT funding. <strong>The</strong> revenuegenerating<br />
hangar pads would be<br />
eligible for limited TxDOT funding (if<br />
any).<br />
<strong>The</strong> proposed layout <strong>of</strong> hangars for this<br />
area provides for three large 200-foot x<br />
200-foot conventional hangars, two <strong>of</strong><br />
which face the main apron and one <strong>of</strong><br />
which faces a short stub taxilane. Two<br />
smaller hangars (150 feet x 150 feet)<br />
also face the stub taxilane. A third 150foot<br />
x 150-foot hangar is positioned to<br />
face the main apron. Due to concern<br />
about the alignment <strong>of</strong> Airport




