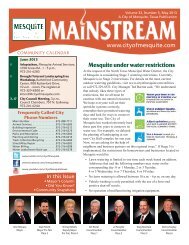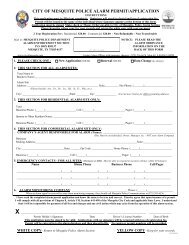airport/documents/Mesquite Master Plan Final.pdf - The City of ...
airport/documents/Mesquite Master Plan Final.pdf - The City of ...
airport/documents/Mesquite Master Plan Final.pdf - The City of ...
Create successful ePaper yourself
Turn your PDF publications into a flip-book with our unique Google optimized e-Paper software.
terminal building area, currently<br />
occupied by <strong>Mesquite</strong> Aviation. This<br />
TABLE 3N<br />
Aircraft Parking Apron Requirements<br />
<strong>Mesquite</strong> Metro Airport<br />
3-31<br />
area provides approximately 2,600<br />
square feet <strong>of</strong> space.<br />
Available<br />
Short<br />
Term<br />
Intermediate<br />
Term<br />
Long<br />
Term<br />
Single-, Multi-engine Transient Aircraft<br />
Positions 39 42 50<br />
Apron Area (s.y.) 30,800 33,900 39,900<br />
Transient Business Jet Positions 13 14 17<br />
Apron Area (s.y.) 20,600 22,600 26,600<br />
Locally-Based Aircraft Positions 15 16 18<br />
Apron Area (s.y.) 9,800 10,400 11,700<br />
Total Positions 51 67 72 85<br />
Total Apron Area (s.y.) 33,400 61,200 66,900 78,200<br />
<strong>The</strong> methodology used in estimating<br />
general aviation terminal facility needs<br />
is based on the number <strong>of</strong> <strong>airport</strong> users<br />
expected to utilize general aviation<br />
facilities during the design hour.<br />
General aviation space requirements<br />
were then based upon providing 90<br />
square feet per design hour itinerant<br />
passenger. Design hour itinerant<br />
passengers is determined by multiply-<br />
ing design hour itinerant operations by<br />
the number <strong>of</strong> passengers on the<br />
aircraft (multiplier). An increasing<br />
passenger count (from 2.0 to 2.3) is used<br />
to account for the likely increase in<br />
larger, more sophisticated aircraft using<br />
the <strong>airport</strong>. Table 3P outlines the<br />
general aviation terminal facility space<br />
requirements for <strong>Mesquite</strong> Metro<br />
Airport.<br />
TABLE 3P<br />
General Aviation Terminal Area Facilities<br />
<strong>Mesquite</strong> Metro Airport<br />
Short Intermediate Long<br />
Available Term Term Term<br />
Design Hour Operations 70 89 98 115<br />
Design Hour Itinerant Operations 28 36 39 46<br />
Multiplier<br />
Total Design Hour<br />
1.9 2 2.1 2.3<br />
Itinerant Passengers<br />
General Aviation<br />
53 72 82 106<br />
Terminal Building/FBO Public Space (s.f.)<br />
Source: C<strong>of</strong>fman Analysis<br />
7,600 6,400 7,400 9,600<br />
As presented in the table, the existing<br />
public spaces appear adequate through<br />
the intermediate term <strong>of</strong> the plan. By<br />
the long term, there may be a need for




