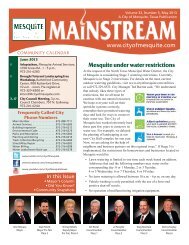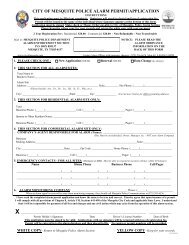airport/documents/Mesquite Master Plan Final.pdf - The City of ...
airport/documents/Mesquite Master Plan Final.pdf - The City of ...
airport/documents/Mesquite Master Plan Final.pdf - The City of ...
You also want an ePaper? Increase the reach of your titles
YUMPU automatically turns print PDFs into web optimized ePapers that Google loves.
a total <strong>of</strong> approximately 40,300 square<br />
feet.<br />
Five executive hangar units are<br />
included in the south end hangar<br />
facilities currently under construction.<br />
<strong>The</strong>se will provide a total <strong>of</strong> 11,200<br />
square feet and space for up to seven<br />
additional aircraft. It should be noted<br />
that the T-hangars and the executive<br />
hangars currently under construction<br />
are not included in the calculations for<br />
future aircraft storage needs.<br />
As the trend toward more sophisticated<br />
aircraft continues throughout the<br />
planning period, it is important to<br />
determine the need for more<br />
conventional and executive hangar<br />
3-29<br />
space. A planning standard <strong>of</strong> 1,200<br />
square feet was used for single-engine<br />
aircraft, and 2,500 square feet for multiengine,<br />
jets, and helicopters. Since<br />
portions <strong>of</strong> conventional and executive<br />
hangars are also used for aircraft<br />
maintenance, servicing, and <strong>of</strong>fice<br />
space, a planning standard <strong>of</strong> 15<br />
percent <strong>of</strong> the total hangar space is<br />
allocated for these requirements.<br />
Table 3M indicates that the <strong>airport</strong><br />
should plan, in the short term, for more<br />
executive and conventional hangar<br />
space. Additional T-hangar storage<br />
facilities are projected to be needed by<br />
the intermediate term <strong>of</strong> the planning<br />
period.<br />
TABLE 3M<br />
Aircraft Storage Hangar Requirements<br />
<strong>Mesquite</strong> Metro Airport<br />
Future Requirements<br />
Currently Short Intermediate Long<br />
Available Term Term Term<br />
Total Based Aircraft 223 255 280 330<br />
Aircraft to be Hangared 214 245 269 317<br />
T-Hangar Units 147 181 197 226<br />
Conventional Hangar Spaces 15 27 31 38<br />
Executive Hangars<br />
Hangar Area Requirements<br />
30 37 42 53<br />
T-hangar Area (sf.) 167,100 216,600 235,800 271,300<br />
Conventional Hangar Area (sf.) 33,200 68,100 76,400 95,100<br />
Executive Hangars (s.f.) 40,300 93,100 104,900 132,100<br />
Maintenance Area (sf.) 36,000 56,000 62,500 75,000<br />
Total Hangar Area (s.f.)<br />
Source: C<strong>of</strong>fman Associates Analysis<br />
276,600 433,800 479,600 573,500<br />
It should be noted that the exact<br />
existing storage mix is unknown. Thus,<br />
a typical storage mix was used as the<br />
baseline condition. As a result, the<br />
exact square footage needed between Thangars<br />
and conventional/executive<br />
hangars is an approximation. <strong>The</strong><br />
critical figure to address is the total<br />
hangar area needed. In the short term<br />
planning period, nearly 157,000 square<br />
feet <strong>of</strong> hangar space may be needed.<br />
<strong>The</strong> new south-end hangars under<br />
construction will account for 14,000<br />
square feet for T-hangars and 11,200




