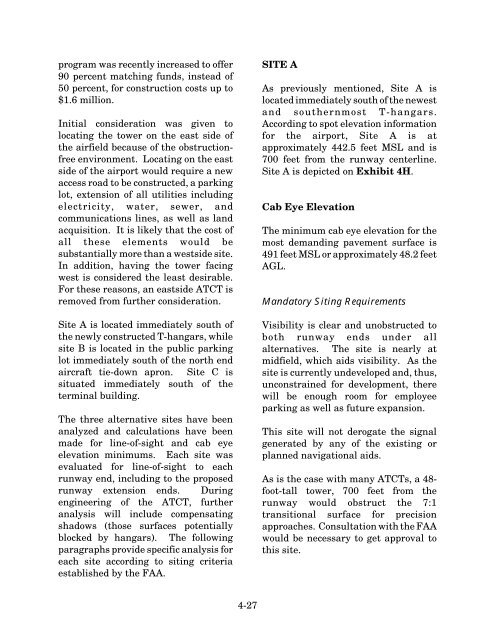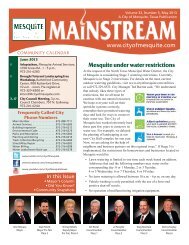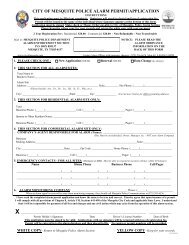airport/documents/Mesquite Master Plan Final.pdf - The City of ...
airport/documents/Mesquite Master Plan Final.pdf - The City of ...
airport/documents/Mesquite Master Plan Final.pdf - The City of ...
Create successful ePaper yourself
Turn your PDF publications into a flip-book with our unique Google optimized e-Paper software.
program was recently increased to <strong>of</strong>fer<br />
90 percent matching funds, instead <strong>of</strong><br />
50 percent, for construction costs up to<br />
$1.6 million.<br />
Initial consideration was given to<br />
locating the tower on the east side <strong>of</strong><br />
the airfield because <strong>of</strong> the obstructionfree<br />
environment. Locating on the east<br />
side <strong>of</strong> the <strong>airport</strong> would require a new<br />
access road to be constructed, a parking<br />
lot, extension <strong>of</strong> all utilities including<br />
electricity, water, sewer, and<br />
communications lines, as well as land<br />
acquisition. It is likely that the cost <strong>of</strong><br />
all these elements would be<br />
substantially more than a westside site.<br />
In addition, having the tower facing<br />
west is considered the least desirable.<br />
For these reasons, an eastside ATCT is<br />
removed from further consideration.<br />
Site A is located immediately south <strong>of</strong><br />
the newly constructed T-hangars, while<br />
site B is located in the public parking<br />
lot immediately south <strong>of</strong> the north end<br />
aircraft tie-down apron. Site C is<br />
situated immediately south <strong>of</strong> the<br />
terminal building.<br />
<strong>The</strong> three alternative sites have been<br />
analyzed and calculations have been<br />
made for line-<strong>of</strong>-sight and cab eye<br />
elevation minimums. Each site was<br />
evaluated for line-<strong>of</strong>-sight to each<br />
runway end, including to the proposed<br />
runway extension ends. During<br />
engineering <strong>of</strong> the ATCT, further<br />
analysis will include compensating<br />
shadows (those surfaces potentially<br />
blocked by hangars). <strong>The</strong> following<br />
paragraphs provide specific analysis for<br />
each site according to siting criteria<br />
established by the FAA.<br />
4-27<br />
SITE A<br />
As previously mentioned, Site A is<br />
located immediately south <strong>of</strong> the newest<br />
and southernmost T-hangars.<br />
According to spot elevation information<br />
for the <strong>airport</strong>, Site A is at<br />
approximately 442.5 feet MSL and is<br />
700 feet from the runway centerline.<br />
Site A is depicted on Exhibit 4H.<br />
Cab Eye Elevation<br />
<strong>The</strong> minimum cab eye elevation for the<br />
most demanding pavement surface is<br />
491 feet MSL or approximately 48.2 feet<br />
AGL.<br />
Mandatory Siting Requirements<br />
Visibility is clear and unobstructed to<br />
both runway ends under all<br />
alternatives. <strong>The</strong> site is nearly at<br />
midfield, which aids visibility. As the<br />
site is currently undeveloped and, thus,<br />
unconstrained for development, there<br />
will be enough room for employee<br />
parking as well as future expansion.<br />
This site will not derogate the signal<br />
generated by any <strong>of</strong> the existing or<br />
planned navigational aids.<br />
As is the case with many ATCTs, a 48foot-tall<br />
tower, 700 feet from the<br />
runway would obstruct the 7:1<br />
transitional surface for precision<br />
approaches. Consultation with the FAA<br />
would be necessary to get approval to<br />
this site.




