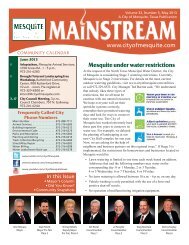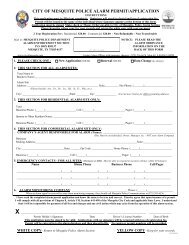airport/documents/Mesquite Master Plan Final.pdf - The City of ...
airport/documents/Mesquite Master Plan Final.pdf - The City of ...
airport/documents/Mesquite Master Plan Final.pdf - The City of ...
You also want an ePaper? Increase the reach of your titles
YUMPU automatically turns print PDFs into web optimized ePapers that Google loves.
the TSS for Runway 17, except the<br />
obstruction-free slope is 20:1. Future<br />
approach visibility minimums consider<br />
three-quarters-mile for Runway 35.<br />
<strong>The</strong> dimensions <strong>of</strong> the TSS slope for<br />
these approaches remain the same.<br />
Exhibits 4F and 4G present an<br />
analysis <strong>of</strong> the TSS associated with<br />
existing and alternative approach<br />
procedures for Runways 17 and 35,<br />
respectively. <strong>The</strong> top portions <strong>of</strong> the<br />
exhibits display the plan, or “overhead”<br />
view <strong>of</strong> each TSS. <strong>The</strong> bottom half <strong>of</strong><br />
each exhibit depicts the pr<strong>of</strong>ile view <strong>of</strong><br />
the TSS conditions.<br />
Exhibit 4F presents the airspace<br />
obstruction evaluation for Runway 17<br />
considering existing and alternative<br />
conditions. <strong>The</strong>re are no identified<br />
obstructions to the 34:1 TSS slope<br />
under both the existing and planned<br />
approaches for Runway 17. It should be<br />
noted that F.A.R. Part 77 requires that<br />
additional elevation be added to roads<br />
and railroads in order to provide<br />
clearance over vehicles and trains.<br />
Railroads require an additional 23 feet<br />
and roads such as Scyene Road require<br />
an additional 15 feet. <strong>The</strong> TSS clears<br />
these potential obstructions.<br />
Exhibit 4G presents airspace<br />
obstruction analysis for the Runway 35<br />
end. <strong>The</strong> existing TSS slope, as well as<br />
the TSS slope associated with a 1,000foot<br />
and 1,370-foot extension, are<br />
presented. <strong>The</strong>re are no existing TSS<br />
penetrations to the existing TSS slope.<br />
<strong>The</strong> only TSS penetration identified for<br />
the future condition is a single tree that<br />
penetrates by one foot associated with<br />
4-18<br />
the 1,370-foot runway extension<br />
scenario.<br />
Building Obstructions<br />
F.A.R. Part 77, Objects Affecting<br />
Navigable Airspace, was developed to<br />
protect the airspace and approaches to<br />
runways from hazards which would<br />
affect the safe and efficient operation <strong>of</strong><br />
the <strong>airport</strong>.<br />
<strong>The</strong> previous master plan recommended<br />
that a number <strong>of</strong> T-hangars be removed.<br />
<strong>The</strong>se hangars penetrate the 500-foot<br />
primary surface, as defined in F.A.R.<br />
Part 77. <strong>The</strong>se hangars were also in<br />
poor condition, with dirt floors, leaky<br />
ro<strong>of</strong>s, and deteriorating paint. Since<br />
then, the hangars have been<br />
rehabilitated. As a result, this plan will<br />
not consider the removal <strong>of</strong> the Thangars.<br />
Instead, these hangars should<br />
remain a revenue-generating source for<br />
the <strong>airport</strong>.<br />
Ultimately, it is the FAA and their<br />
evaluation <strong>of</strong> the airspace surrounding<br />
<strong>Mesquite</strong> Metro Airport that will<br />
determine if any buildings will be<br />
obstructions to the ultimate <strong>airport</strong><br />
design. This plan will proceed under<br />
the assumption that none <strong>of</strong> the<br />
buildings will need to be removed or<br />
relocated in order to achieve<br />
improvements to the approaches.<br />
<strong>The</strong> north end Department <strong>of</strong> Public<br />
Safety (DPS) hangar may be an<br />
obstruction to the departure surface as<br />
described in TERPS. This surface is<br />
1,000 feet wide, centered on the




