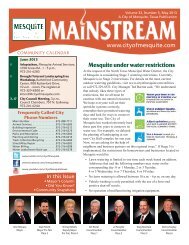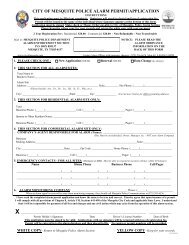airport/documents/Mesquite Master Plan Final.pdf - The City of ...
airport/documents/Mesquite Master Plan Final.pdf - The City of ...
airport/documents/Mesquite Master Plan Final.pdf - The City of ...
You also want an ePaper? Increase the reach of your titles
YUMPU automatically turns print PDFs into web optimized ePapers that Google loves.
Since the completion <strong>of</strong> the previous<br />
master plan in 1998, the terminal<br />
building and the primary transient<br />
apron have shifted to the south. <strong>The</strong>re<br />
have been three new large hangars<br />
constructed as well, each <strong>of</strong> which has<br />
access to the apron area. This<br />
development <strong>of</strong> the south apron<br />
provides greater separation <strong>of</strong> activity<br />
levels and lends to greater efficiency <strong>of</strong><br />
aircraft movement.<br />
Ideally, terminal area facilities at<br />
general aviation <strong>airport</strong>s should follow<br />
a linear configuration parallel to the<br />
primary runway. <strong>The</strong> linear<br />
configuration allows for maximizing<br />
available space, while providing ease <strong>of</strong><br />
access to terminal facilities from the<br />
airfield. Each landside alternative will<br />
address development issues.<br />
Separation <strong>of</strong> activity levels and<br />
efficiency <strong>of</strong> layout will be provided as<br />
well.<br />
<strong>Mesquite</strong> Metro Airport is located on<br />
approximately 350 acres. Typically,<br />
general aviation <strong>airport</strong>s will reserve<br />
the first 1,000 feet parallel to the<br />
runway for aviation-related activity<br />
exclusively. This distance would allow<br />
for the location <strong>of</strong> taxiways, apron, and<br />
hangars. <strong>The</strong> eastside property line is<br />
approximately 520 feet from the runway<br />
centerline and the west side provides<br />
approximately 1,000 feet <strong>of</strong> separation.<br />
In those circumstances where ultimate<br />
demand levels fall short <strong>of</strong> the ultimate<br />
build-out need, some <strong>airport</strong>s will<br />
encourage non-aviation commercial or<br />
industrial development. Encouragement<br />
<strong>of</strong> non-aviation development on<br />
<strong>airport</strong> property can provide an<br />
4-20<br />
additional revenue source in the form <strong>of</strong><br />
long-term land leases for the <strong>airport</strong>.<br />
Consideration will be given to this<br />
possibility in the landside development<br />
alternatives to follow.<br />
LANDSIDE ALTERNATIVES<br />
<strong>The</strong> following section describes three<br />
landside development alternatives.<br />
<strong>The</strong>se alternatives consider general<br />
aviation facility development providing<br />
for separation <strong>of</strong> activity levels. <strong>The</strong><br />
goal <strong>of</strong> this analysis is to indicate<br />
development potentials which would<br />
provide the <strong>City</strong> with a specific goal for<br />
future development. <strong>The</strong> resultant plan<br />
will aid the <strong>City</strong> in strategic marketing<br />
<strong>of</strong> available properties. <strong>The</strong> following<br />
development alternatives analysis<br />
utilizes accepted <strong>airport</strong> planning<br />
methodologies in conjunction with FAA<br />
AC 5300/13, Change 8, Airport Design.<br />
<strong>The</strong> three alternatives described below<br />
are not the only options for<br />
development. In some cases, a portion<br />
<strong>of</strong> one alternative could be intermixed<br />
with another. Also, some development<br />
concepts could be replaced with others.<br />
<strong>The</strong> final recommended plan only serves<br />
as a guide for the <strong>City</strong>. Many times,<br />
<strong>airport</strong> operators change their plan to<br />
meet the needs <strong>of</strong> specific users. <strong>The</strong><br />
goal in analyzing landside development<br />
alternatives is to focus future<br />
development so that <strong>airport</strong> property<br />
can be maximized.<br />
Each <strong>of</strong> the landside alternatives<br />
presented reflects the ultimate buildout<br />
potential for the <strong>airport</strong>. What is<br />
presented exceeds the aviation needs




