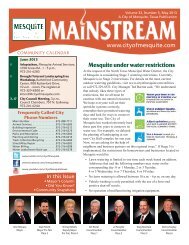airport/documents/Mesquite Master Plan Final.pdf - The City of ...
airport/documents/Mesquite Master Plan Final.pdf - The City of ...
airport/documents/Mesquite Master Plan Final.pdf - The City of ...
You also want an ePaper? Increase the reach of your titles
YUMPU automatically turns print PDFs into web optimized ePapers that Google loves.
at least 35 feet wide for aircraft in ARC<br />
C/D-II. Current and future planned<br />
taxiways meet this standard.<br />
<strong>The</strong> existing parallel taxiway is located<br />
300 feet west <strong>of</strong> the runway (centerline<br />
to centerline). This separation is<br />
adequate under current conditions.<br />
Runway 17 provides the <strong>airport</strong>’s lowest<br />
instrument approach visibility<br />
minimums at three-quarters <strong>of</strong> a mile.<br />
<strong>The</strong> recommended plan considers<br />
upgrading the approach capability <strong>of</strong><br />
Runway 17 to provide a one-half mile<br />
visibility minimum approach. To do<br />
this, the FAA requires the parallel<br />
taxiway to be located at a separation <strong>of</strong><br />
400 feet from the runway. Moreover, as<br />
previously discussed, aircraft in<br />
airplane design group III aircraft may<br />
begin to frequent or base at the <strong>airport</strong><br />
in the future. <strong>The</strong> runway/taxiway<br />
separation standard for ARC C/D-III<br />
aircraft is also 400 feet. For these<br />
reasons, the plan considers ultimately<br />
relocating the parallel taxiway 100 feet<br />
to the west.<br />
Relocating the parallel taxiway 100 feet<br />
west could pose development issues in<br />
the future. Similar to runway design,<br />
taxiway design must include a cleared<br />
OFA. <strong>The</strong> taxiway OFA is designed<br />
such that the wings <strong>of</strong> an aircraft<br />
traversing the taxiway will not<br />
encounter obstructions along the route.<br />
If the <strong>airport</strong> is to remain at an ARC<br />
C/D-II design standard, the taxiway<br />
OFA is 131 feet. If the <strong>airport</strong><br />
transitions to ARC C/D-III, however,<br />
the taxiway OFA expands to be 186 feet<br />
wide. Exhibit 5B depicts the taxiway<br />
OFA for both scenarios. As illustrated,<br />
the ARC C/D-II taxiway OFA does not<br />
impact any existing structures or<br />
parking areas. For ARC C/D-III,<br />
5-7<br />
however, the taxiway OFA penetrates<br />
several hangars and aircraft parking on<br />
the main terminal ramp. In order to<br />
accommodate these aircraft and this<br />
level <strong>of</strong> design, the obstructions would<br />
need to be removed/relocated and the<br />
aircraft parking areas abandoned.<br />
Analysis in previous chapters indicated<br />
that plans should be made to upgrade<br />
the instrument approach capabilities <strong>of</strong><br />
the <strong>airport</strong>. Currently, <strong>Mesquite</strong> Metro<br />
Airport is served by three instrument<br />
approach procedures. <strong>The</strong> lowest<br />
approved visibility minimum is<br />
provided by the Instrument Landing<br />
System (ILS) Runway 17 approach.<br />
This approach procedure allows<br />
properly trained pilots and equipped<br />
aircraft up to approach category C to<br />
land on Runway 17 with visibility not<br />
lower than three-quarters <strong>of</strong> a mile and<br />
250-foot cloud ceilings. It is<br />
recommended that this approach be<br />
improved to visibility down to one-half<br />
mile. In order to achieve this minimum,<br />
two improvements are needed. First,<br />
the current lead-in-light system would<br />
need to be replaced by a medium<br />
intensity approach light system with<br />
runway alignment lights (MALSR).<br />
Second, the parallel taxiway would need<br />
to be relocated 100 feet to the west as<br />
discussed above.<br />
Future plans also call for improving the<br />
visibility minimum to Runway 35. <strong>The</strong><br />
plan considers a not lower than threequarters<br />
<strong>of</strong> a mile visibility approach<br />
similar to the existing approach to<br />
Runway 17. Runway 35 is already<br />
served by a lead-in-light system; thus,<br />
no new equipment would need to be<br />
installed. <strong>The</strong> approach can be<br />
provided by global positioning system<br />
(GPS) technology.




