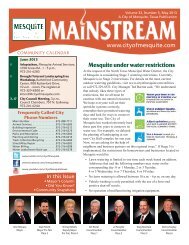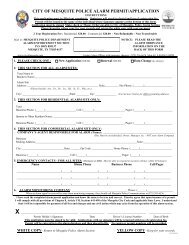airport/documents/Mesquite Master Plan Final.pdf - The City of ...
airport/documents/Mesquite Master Plan Final.pdf - The City of ...
airport/documents/Mesquite Master Plan Final.pdf - The City of ...
You also want an ePaper? Increase the reach of your titles
YUMPU automatically turns print PDFs into web optimized ePapers that Google loves.
has been established by the FAA to<br />
provide an area clear <strong>of</strong> obstructions<br />
and incompatible land uses, in order to<br />
enhance the protection <strong>of</strong> approaching<br />
aircraft, as well as people and property<br />
on the ground. <strong>The</strong> dimensions <strong>of</strong> the<br />
RPZ vary according to the visibility<br />
minimums serving the runway and the<br />
type <strong>of</strong> aircraft operating on the<br />
runway.<br />
<strong>The</strong> Threshold Siting Surface (TSS) is<br />
an area closely mirroring the RPZ, but<br />
extending out and up from the primary<br />
runway surface. <strong>The</strong> TSS is primarily<br />
designed to identify obstructions.<br />
Obstructions to the TSS surface need to<br />
be addressed as soon as possible to<br />
ensure the safety <strong>of</strong> pilots, aircraft and<br />
people and objects on the ground. <strong>The</strong><br />
current TSS slope for Runway 17-35 is<br />
20:1. Should the visibility minimum for<br />
Runway 17 be lowered to one-half mile,<br />
then the TSS slope will be 34:1, while<br />
Runway 35 will remain at 20:1.<br />
3-12<br />
<strong>The</strong> lowest existing visibility minimum<br />
for approach to Runway 17 is threequarters<br />
mile using the ILS. <strong>The</strong><br />
lowest existing visibility minimum for<br />
Runway 35 is one mile. Ultimate<br />
planning will consider lowering the<br />
minimums to one-half mile for Runway<br />
17 and three-quarters mile for Runway<br />
35. A detailed explanation <strong>of</strong> these<br />
visibility minimums is presented later<br />
in this chapter.<br />
It should be noted that the RPZ for ARC<br />
C/D-II aircraft is significantly larger<br />
than the current RPZ for ARC B-II, and<br />
would extend into areas outside the<br />
existing <strong>airport</strong> property line. Future<br />
plans should consider acquiring any<br />
property not contained inside the<br />
existing or planned RPZs. <strong>The</strong><br />
dimensions for the current and planned<br />
runway protection zones are presented<br />
in Table 3F.<br />
TABLE 3F<br />
Runway Protection<br />
Zones<br />
<strong>Mesquite</strong> Metro Airport<br />
Existing Ultimate<br />
Runway<br />
Approach Visibility<br />
17 35 17 35<br />
Minimums 3/4 mile (ILS) 1 mile (LOC BC) ½ mile (ILS, GPS) 3/4 mile (GPS)<br />
Inner Width (ft.) 1,000 500 1,000 1,000<br />
Outer Width (ft.) 1,510 1,010 1,750 1,510<br />
Length (ft.) 1,700 1,700 2,500 1,700<br />
Source: FAA AC 150/5300-13, Airport Design, Change 8<br />
AIRFIELD CAPACITY<br />
A demand/capacity analysis measures<br />
the capacity <strong>of</strong> the airfield facilities (i.e.,<br />
runways and taxiways) in order to<br />
identify and plan for additional<br />
development needs. <strong>Mesquite</strong> Metro<br />
Airport’s single-runway system can<br />
provide up to 230,000 annual operations<br />
under ideal conditions. Since it is<br />
known that there are times when<br />
weather can close the runway (usually<br />
due to precipitation or wind), a more




