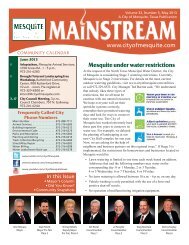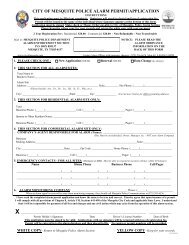airport/documents/Mesquite Master Plan Final.pdf - The City of ...
airport/documents/Mesquite Master Plan Final.pdf - The City of ...
airport/documents/Mesquite Master Plan Final.pdf - The City of ...
You also want an ePaper? Increase the reach of your titles
YUMPU automatically turns print PDFs into web optimized ePapers that Google loves.
As discussed in the previous chapter,<br />
Runway 17-35 is recommended to be<br />
upgraded to meet ARC C/D-II<br />
standards. <strong>The</strong> <strong>airport</strong> was initially<br />
developed and maintained as an ARC<br />
B-II <strong>airport</strong>. Business jet activity<br />
increases now exceed the critical<br />
TABLE 5A<br />
Airfield <strong>Plan</strong>ning Design Standards (Ultimate)<br />
<strong>Mesquite</strong> Metro Airport<br />
5-4<br />
aircraft threshold. Thus, the <strong>airport</strong><br />
must now conform to ARC C/D-II design<br />
standards. <strong>The</strong> most significant change<br />
will be improving the runway safety<br />
area to meet the increased design<br />
standards.<br />
Existing<br />
ARC C/D-II<br />
Improved<br />
ARC C/D-II<br />
Ultimate<br />
Potential<br />
ARC C/D-III<br />
DESIGN STANDARDS<br />
Airport Reference Code (ARC) C/D-II C/D-II C/D-III<br />
Lowest Visibility Minimum<br />
Runways<br />
3/4 mile ½ mile ½ mile<br />
Length (ft.) 6,000 7,370 7,370<br />
Width (ft.)<br />
Pavement Strength (lbs.)<br />
100 100 100<br />
Single Wheel (SWL)<br />
70,000 70,000<br />
70,000<br />
Dual Wheel (DWL)<br />
100,000 100,000<br />
100,000<br />
Shoulder Width (ft.)<br />
Runway Safety Area<br />
10 10 20<br />
Width (ft.) 500 500 500<br />
Length Beyond Runway End (ft.) 1,000 1,000 1,000<br />
Length Prior to Landing (ft.)<br />
Object Free Area<br />
600 600 600<br />
Width (ft.) 800 800 800<br />
Length Beyond Runway End (ft.)<br />
Obstacle Free Zone<br />
1,000 1,000 1,000<br />
Width (ft.) 400 400 400<br />
Length Beyond Runway End (ft.)<br />
Taxiways<br />
200 200 200<br />
Width (ft.) 35 35 50<br />
OFA (ft.) 131 131 186<br />
To Fixed or Movable Object (ft.)<br />
Runway Centerline to:<br />
66 66 93<br />
Parallel Taxiway Centerline (ft.) 300 400 400<br />
Aircraft Parking Area (ft.)<br />
Building Restriction Line (ft.)<br />
400 500 500<br />
20 ft. Height Clearance 640 640 640<br />
35 ft. Height Clearance 745 745 745<br />
Runway Protection Zones 17 35 17 35 17 35<br />
Inner Width (ft.) 1,000 500 1,000 1,000 1,000 1,000<br />
Outer Width (ft.) 1,510 1,700 1,750 1,510 1,750 1,510<br />
Length (ft.) 1,700 1,010 2,500 1,700 2,500 1,700<br />
F.A.R. Part 77 Approach Surface Slope 34:1 34:1 50:1 34:1 50:1 34:1<br />
Threshold Siting Surface Slope 20:1 20:1 34:1 20:1 34:1 20:1<br />
Source: FAA Advisory Circular 150/5300-13, Airport Design, Change 9




