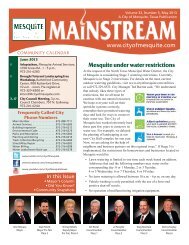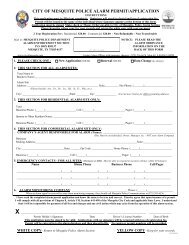airport/documents/Mesquite Master Plan Final.pdf - The City of ...
airport/documents/Mesquite Master Plan Final.pdf - The City of ...
airport/documents/Mesquite Master Plan Final.pdf - The City of ...
Create successful ePaper yourself
Turn your PDF publications into a flip-book with our unique Google optimized e-Paper software.
<strong>The</strong> recommended concept includes the<br />
development <strong>of</strong> a temporary east side<br />
parallel taxiway measuring 5,000 feet<br />
by 75 feet. This temporary taxiway is<br />
considered for construction at a time<br />
when the primary runway is closed for<br />
a significant period <strong>of</strong> time for<br />
reconstruction. <strong>The</strong> only purpose <strong>of</strong> the<br />
taxiway is to serve as a temporary<br />
runway to insure the <strong>airport</strong> remains<br />
open and can support a large<br />
percentage <strong>of</strong> the forecast operations.<br />
Once the runway reconstruction project<br />
is completed, this taxiway can either be<br />
closed or further developed to support<br />
eastside facility development. Any<br />
future plans for the temporary parallel<br />
taxiway should be considered at the<br />
time <strong>of</strong> design.<br />
LANDSIDE DEVELOPMENT<br />
All existing landside facilities at<br />
<strong>Mesquite</strong> Metro Airport are located on<br />
the west side <strong>of</strong> the runway. Taxiway A<br />
connects the main terminal apron,<br />
adjacent the terminal building, to either<br />
end <strong>of</strong> the runway. Hangar<br />
development is located along the west<br />
side <strong>of</strong> the runway with the terminal<br />
building located approximately<br />
midfield. Conventional, executive, and<br />
T-hangar storage is provided at the<br />
<strong>airport</strong>, although the <strong>airport</strong> maintains<br />
a waiting list for additional space.<br />
<strong>The</strong> primary goal <strong>of</strong> landside facility<br />
planning is to provide adequate aircraft<br />
storage space while also maximizing<br />
operational efficiencies and land uses.<br />
Achieving this goal yields a<br />
development scheme which segregates<br />
aircraft users (large vs. small aircraft)<br />
while maximizing the <strong>airport</strong>’s revenue<br />
potential.<br />
5-8<br />
Exhibit 5A depicts the recommended<br />
landside development plan for the<br />
<strong>airport</strong>. <strong>The</strong> plan closely resembles<br />
Landside Alternative C, presented in<br />
Chapter Four - Facility Requirements.<br />
It represents the opportunity for<br />
significant landside growth which will<br />
require further land acquisition to<br />
implement. In total, approximately 148<br />
acres <strong>of</strong> land would need to be acquired<br />
by the <strong>airport</strong> to implement this<br />
alternative.<br />
While the plan is somewhat aggressive,<br />
it will ensure that the <strong>airport</strong> will have<br />
ample room to expand as aviation<br />
demand dictates. Moreover, as opposed<br />
to the two other alternatives, the plan<br />
should be capable <strong>of</strong> meeting the long<br />
term aviation demand. Landside<br />
Alternatives A and B could constrict<br />
future growth, forcing the need to<br />
acquire and develop the area east <strong>of</strong> the<br />
<strong>airport</strong> at some point in the future. <strong>The</strong><br />
recommended concept will more than<br />
adequately accommodate all projected<br />
aviation demands on the west side <strong>of</strong><br />
the <strong>airport</strong>.<br />
<strong>The</strong> proposed development in the<br />
northern portion <strong>of</strong> the terminal area<br />
mirrors that proposed and accepted in<br />
the previous master plan. <strong>The</strong> only<br />
significant difference is the proposed<br />
conventional hangar development. As<br />
proposed, the concept includes the<br />
allowance <strong>of</strong> two large conventional<br />
hangars directly behind and west <strong>of</strong> the<br />
Department <strong>of</strong> Public Safety (DPS)<br />
hangar.<br />
In order to provide greater depth <strong>of</strong><br />
development in the terminal area, the<br />
plan includes the acquisition <strong>of</strong> 88 acres<br />
<strong>of</strong> land immediately west <strong>of</strong> the <strong>airport</strong><br />
and development <strong>of</strong> an improved on-




