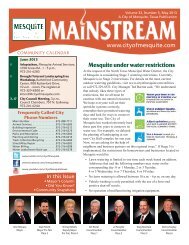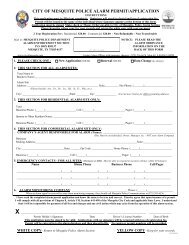airport/documents/Mesquite Master Plan Final.pdf - The City of ...
airport/documents/Mesquite Master Plan Final.pdf - The City of ...
airport/documents/Mesquite Master Plan Final.pdf - The City of ...
Create successful ePaper yourself
Turn your PDF publications into a flip-book with our unique Google optimized e-Paper software.
unway, beginning at the end <strong>of</strong> usable<br />
runway. It angles up at a 40:1 slope to<br />
a width <strong>of</strong> 6,466 feet at a distance <strong>of</strong><br />
10,200 feet. This surface would be<br />
penetrated by the DPS hangar. <strong>The</strong><br />
FAA has not yet provided guidance on<br />
mitigation <strong>of</strong> such penetrations, other<br />
than to indicate that special operating<br />
departure procedures may need to be<br />
implemented.<br />
LANDSIDE ISSUES<br />
<strong>The</strong> orderly development <strong>of</strong> the <strong>airport</strong><br />
terminal area, those areas along the<br />
flight line parallel to the runway, can be<br />
the most critical, and probably the most<br />
difficult to control on the <strong>airport</strong>. A<br />
development approach <strong>of</strong> taking the<br />
path <strong>of</strong> least resistance can have a<br />
significant effect on the long-term<br />
viability <strong>of</strong> an <strong>airport</strong>. Allowing<br />
development without regard to a<br />
functional plan could result in a<br />
haphazard array <strong>of</strong> buildings and small<br />
ramp areas, which will eventually<br />
preclude the most efficient use <strong>of</strong><br />
valuable space along the flight line.<br />
Activity in the terminal area should be<br />
divided into high, medium, and low<br />
intensity levels at the <strong>airport</strong>. <strong>The</strong><br />
high-activity area should be planned<br />
and developed to provide aviation<br />
services on the <strong>airport</strong>. An example <strong>of</strong><br />
the high-activity area is the <strong>airport</strong><br />
terminal building and adjoining aircraft<br />
parking apron, which provides outside<br />
storage and circulation <strong>of</strong> aircraft. In<br />
addition, large conventional hangars<br />
housing fixed base operators (FBOs),<br />
corporate aviation departments, or<br />
storing a large number <strong>of</strong> aircraft would<br />
4-19<br />
be considered a high-activity use. A<br />
conventional hangar structure in the<br />
high-activity area should be a minimum<br />
<strong>of</strong> 6,400 square feet (80 feet by 80 feet).<br />
<strong>The</strong> best location for high-activity areas<br />
is along the flight line near midfield, for<br />
ease <strong>of</strong> access to all areas <strong>of</strong> the airfield.<br />
<strong>The</strong> medium-activity use category<br />
defines the next level <strong>of</strong> <strong>airport</strong> use and<br />
primarily includes smaller corporate<br />
aircraft that may desire their own<br />
executive hangar storage on the <strong>airport</strong>.<br />
A hangar in the medium-activity use<br />
area should be at least 50 feet by 50<br />
feet, or a minimum <strong>of</strong> 2,500 square feet.<br />
<strong>The</strong> best location for medium-activity<br />
use is <strong>of</strong>f the immediate flight line, but<br />
still readily accessible. Parking and<br />
utilities such as water and sewer should<br />
also be provided in this area.<br />
<strong>The</strong> low-activity use category defines<br />
the area for storage <strong>of</strong> smaller single<br />
and twin-engine aircraft. Low-activity<br />
users are personal or small business<br />
aircraft owners who prefer individual<br />
space in shade or T-hangars. Lowactivity<br />
areas should be located in lessconspicuous<br />
areas. This use category<br />
will require electricity, but generally<br />
does not require water or sewer<br />
utilities.<br />
In addition to the functional<br />
compatibility <strong>of</strong> the terminal area, the<br />
proposed development concept should<br />
provide a first-class appearance for<br />
<strong>Mesquite</strong> Metro Airport. Consideration<br />
to aesthetics should be given high<br />
priority in all public areas, as the<br />
<strong>airport</strong> can serve as the first impression<br />
a visitor may have <strong>of</strong> the community.




