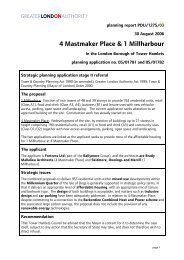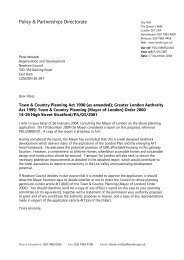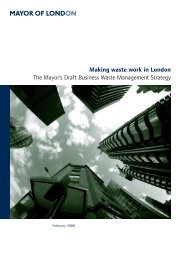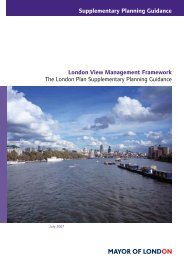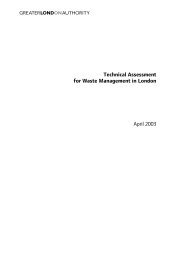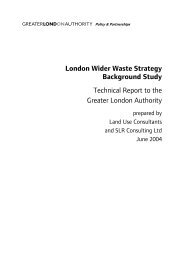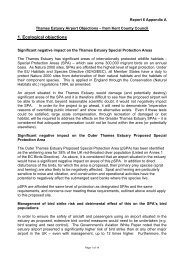London scoping - ukcip
London scoping - ukcip
London scoping - ukcip
You also want an ePaper? Increase the reach of your titles
YUMPU automatically turns print PDFs into web optimized ePapers that Google loves.
Final Report<br />
112<br />
with some arguing that it should be relaxed or scrapped in favour of individual client/designer<br />
arrangements.<br />
These results are in line with other work which has shown that in order to meet the comfort<br />
criterion even outside the centre of <strong>London</strong> for a present-day ‘hot’ summer, several features<br />
have to be included in the building design to lower indoor temperatures. Examples are high<br />
thermal mass, solar shading and natural (windows open) or mechanical (fans) night-time<br />
ventilation. Most of these features are lacking in existing buildings, and are expensive, difficult<br />
or impossible to retrofit. Night ventilation is one measure which is very effective outside<br />
<strong>London</strong> and often feasible to retrofit (though window opening must be designed to avoid a<br />
security risk). But since the urban heat island effect is at its greatest at night in summer, already<br />
raising the city temperature by about 3°C overnight and slightly more in the future, the<br />
effectiveness of night ventilation will be considerably reduced compared to non-urban areas.<br />
Also, summer cooling relies on high ventilation rates largely or totally provided by open<br />
windows. With high noise levels from traffic and pedestrians in much of <strong>London</strong>, this may not<br />
be a practical option.<br />
The inevitable conclusion is that much of the existing commercial building stock is likely to be<br />
often uncomfortably warm later this century. This includes many existing buildings currently<br />
without air conditioning, and new buildings which have not been designed for summer<br />
conditions. Many clients and designers are therefore likely to go down the higher energy air<br />
conditioning route with more predictable internal conditions. One compromise approach which<br />
can result in a low-energy but comfortable building is the use of ‘mixed-mode’ operation. Here,<br />
the building is designed to be cool in summer with natural ventilation most of the time, but a<br />
limited amount of cooling is provided during the hottest periods to limit internal temperatures to<br />
(say) 25ºC, thus automatically satisfying the comfort criterion. The mixed-mode approach has<br />
been used successfully in many recent buildings, but is not standard practice. Buildings could<br />
be designed to minimise internal gains and take full advantage of natural ventilation, whilst<br />
leaving open the possibility of incorporating AC at a later stage should this prove to be<br />
necessary. One could, for example, put in high ceilings to leave space for chilled beams or<br />
ductwork, though there would be a higher initial construction cost. Such inherently flexible<br />
approaches could be a useful response to the uncertainty inherent in climate change because<br />
under a low climate change scenario, natural ventilation may be sufficient. Use of natural<br />
ventilation wherever possible within a mixed-mode operation reduces the AC load, thereby<br />
limiting the energy use and running costs.<br />
There is also the possibility for significant innovation into more sustainable forms of cooling<br />
buildings. For example, chilled water could be provided by district Combined Heat and Power,<br />
perhaps powered with fuel cells (as adopted by Woking Borough Council). Borehole water<br />
could be utilised for cooling, with fuel-cell driven pumps, where it can be abstracted<br />
sustainably. Photovoltaics could be used in place of expensive cladding on prestigious<br />
buildings to provide electricity for air conditioning: the supply of PV electricity coinciding with<br />
high cooling demand.<br />
Building specifications in the commercial sector in the UK, and <strong>London</strong> in particular, have<br />
frequently been driven by the perceived need on the part of property developers to provide a<br />
high quality development, thereby increasing the range of potential occupants, but not really<br />
taking full account of the client’s energy costs (Guy & Shove 2000). Changing current<br />
practices, such that a sustainable response to climate change is feasible, may therefore involve a<br />
different approach to how building specifications are made.





