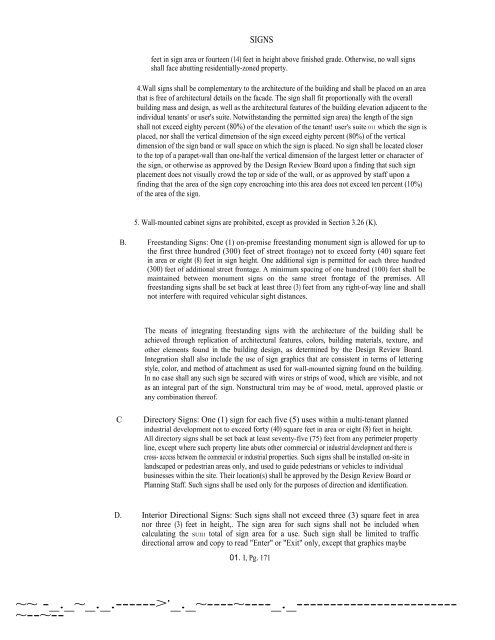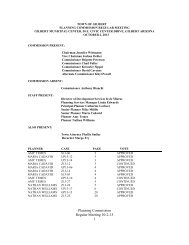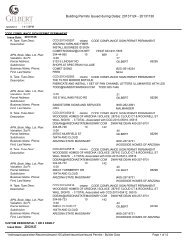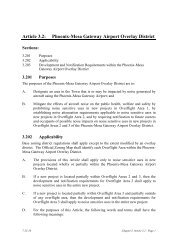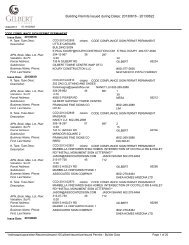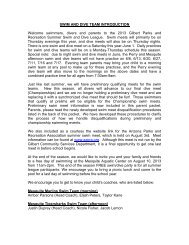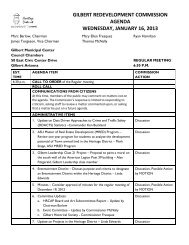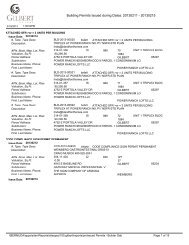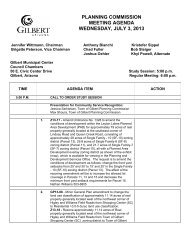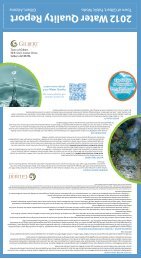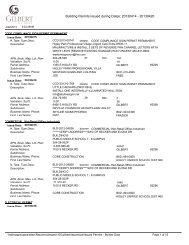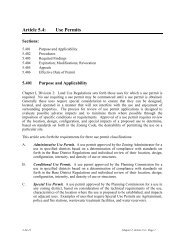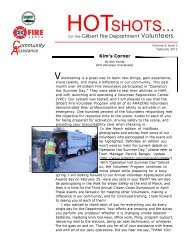Unified Land Development Code - Town of Gilbert
Unified Land Development Code - Town of Gilbert
Unified Land Development Code - Town of Gilbert
Create successful ePaper yourself
Turn your PDF publications into a flip-book with our unique Google optimized e-Paper software.
SIGNS<br />
feet in sign area or fourteen (14) feet in height above finished grade. Otherwise, no wall signs<br />
shall face abutting residentially-zoned property.<br />
4.Wall signs shall be complementary to the architecture <strong>of</strong> the building and shall be placed on an area<br />
that is free <strong>of</strong> architectural details on the facade. The sign shall fit proportionally with the overall<br />
building mass and design, as well as the architectural features <strong>of</strong> the building elevation adjacent to the<br />
individual tenants' or user's suite. Notwithstanding the permitted sign area) the length <strong>of</strong> the sign<br />
shall not exceed eighty percent (80%) <strong>of</strong> the elevation <strong>of</strong> the tenant! user's suite 011 which the sign is<br />
placed, nor shall the vertical dimension <strong>of</strong> the sign exceed eighty percent (80%) <strong>of</strong> the vertical<br />
dimension <strong>of</strong> the sign band or wall space on which the sign is placed. No sign shall be located closer<br />
to the top <strong>of</strong> a parapet-wall than one-half the vertical dimension <strong>of</strong> the largest letter or character <strong>of</strong><br />
the sign, or otherwise as approved by the Design Review Board upon a finding that such sign<br />
placement does not visually crowd the top or side <strong>of</strong> the wall, or as approved by staff upon a<br />
finding that the area <strong>of</strong> the sign copy encroaching into this area does not exceed ten percent (10%)<br />
<strong>of</strong> the area <strong>of</strong> the sign.<br />
5. Wall-mounted cabinet signs are prohibited, except as provided in Section 3.26 (K).<br />
B. Freestanding Signs: One (1) on-premise freestanding monument sign is allowed for up to<br />
the first three hundred (300) feet <strong>of</strong> street frontage) not to exceed forty (40) square feet<br />
in area or eight (8) feet in sign height. One additional sign is permitted for each three hundred<br />
(300) feet <strong>of</strong> additional street frontage. A minimum spacing <strong>of</strong> one hundred (100) feet shall be<br />
maintained between monument signs on the same street frontage <strong>of</strong> the premises. All<br />
freestanding signs shall be set back at least three (3) feet from any right-<strong>of</strong>-way line and shall<br />
not interfere with required vehicular sight distances.<br />
The means <strong>of</strong> integrating freestanding signs with the architecture <strong>of</strong> the building shall be<br />
achieved through replication <strong>of</strong> architectural features, colors, building materials, texture, and<br />
other elements found in the building design, as determined by the Design Review Board.<br />
Integration shall also include the use <strong>of</strong> sign graphics that are consistent in terms <strong>of</strong> lettering<br />
style, color, and method <strong>of</strong> attachment as used for wall-mounted signing found on the building.<br />
In no case shall any such sign be secured with wires or strips <strong>of</strong> wood, which are visible, and not<br />
as an integral part <strong>of</strong> the sign. Nonstructural trim may be <strong>of</strong> wood, metal, approved plastic or<br />
any combination there<strong>of</strong>.<br />
C<br />
Directory Signs: One (1) sign for each five (5) uses within a multi-tenant planned<br />
industrial development not to exceed forty (40) square feet in area or eight (8) feet in height.<br />
All directory signs shall be set back at least seventy-five (75) feet from any perimeter property<br />
line, except where such property line abuts other commercial or industrial development and there is<br />
cross- access between the commercial or industrial properties. Such signs shall be installed on-site in<br />
landscaped or pedestrian areas only, and used to guide pedestrians or vehicles to individual<br />
businesses within the site. Their location(s) shall be approved by the Design Review Board or<br />
Planning Staff. Such signs shall be used only for the purposes <strong>of</strong> direction and identification.<br />
D. Interior Directional Signs: Such signs shall not exceed three (3) square feet in area<br />
nor three (3) feet in height,. The sign area for such signs shall not be included when<br />
calculating the SUII1 total <strong>of</strong> sign area for a use. Such sign shall be limited to traffic<br />
directional arrow and copy to read "Enter" or "Exit" only, except that graphics maybe<br />
01. I, Pg. 171<br />
~~ -_._~_._.------>'_._~----~----_._------------------------<br />
~--~--


