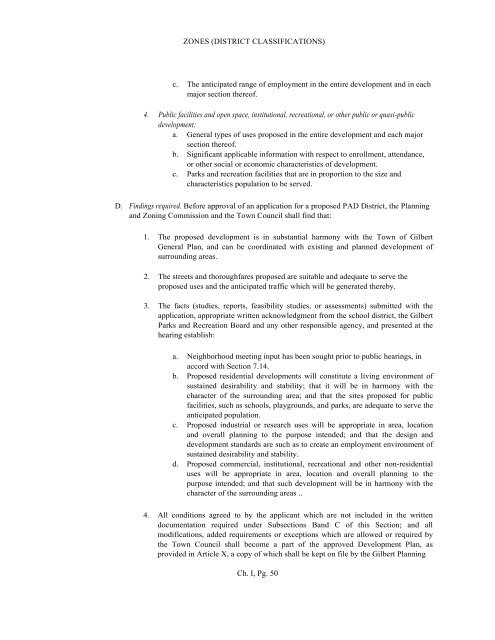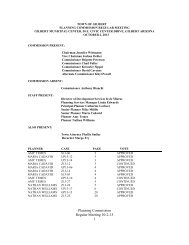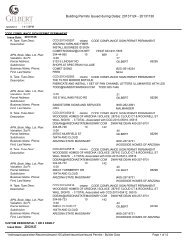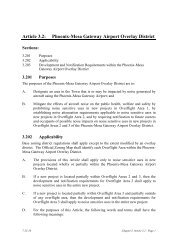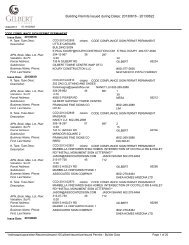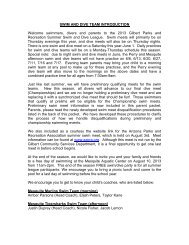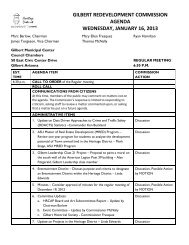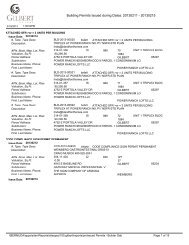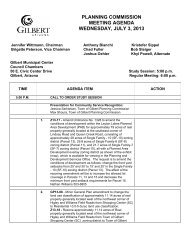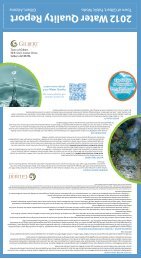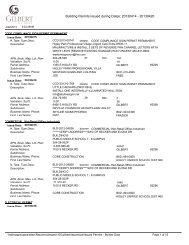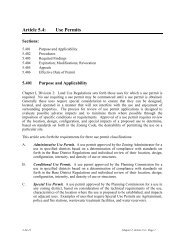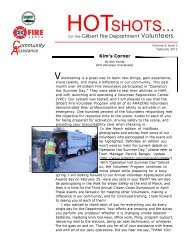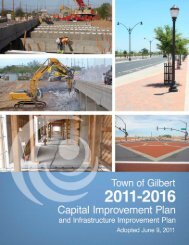- Page 1 and 2:
TOWN OF GILBERT, ARIZONA UNIFIED LA
- Page 3 and 4:
INTRODUCTION This Unified Land Deve
- Page 5 and 6:
GILBERT UNIFIED DEVELOPMENT CODE 6.
- Page 8 and 9:
Chapter I LAND USE DESIGNATION Art.
- Page 10 and 11:
ARTICLE I. ZONES (DISTRICT CLASSIFI
- Page 12 and 13: ZONE (DISTRICT CLASSIFICATIONS) 1.3
- Page 14 and 15: ***Rear yards adjacent to an arteri
- Page 16 and 17: ZONE (DISTRICT CLASSIFICATIONS) 1.3
- Page 18 and 19: ZONE (DISTRICT CLASSIFICATIONS) 1.3
- Page 20 and 21: ZONE (DISTRICT CLASSIFICATIONS) 1.3
- Page 22 and 23: ZONES (DISTRICT CLASSIFICATIONS) D.
- Page 24 and 25: ZONES (DISTRICT CLASSIFICATIONS) D.
- Page 26 and 27: ZONES (DISTRICT CLASSIFICATIONS) 3.
- Page 28 and 29: ZONES (DISTRICT CLASSIFICATIONS) 1.
- Page 30 and 31: ZONES (DISTRICT CLASSIFICATIONS) 1.
- Page 32 and 33: 1.42 GILBERT UNIFIED LAND DEVELOPME
- Page 34 and 35: 1.42 GILBERT UNIFIED LAND DEVELOPME
- Page 36 and 37: 1.42 GILBERT UNIFIED LAND DEVELOPME
- Page 38 and 39: 1.43 GILBERT UNIFIED LAND DEVELOPME
- Page 40 and 41: ZONES (DISTRICT CLASSIFICATIONS) 1.
- Page 42 and 43: ZONES (DISTRICT CLASSIFICATIONS) 1.
- Page 44 and 45: ZONES (DISTRICT CLASSIFICATIONS) 1.
- Page 46 and 47: ZONES (DISTRICT CLASSIFICATIONS) 1.
- Page 48 and 49: ZONES (DISTRICT CLASSIFICATIONS) 1.
- Page 50 and 51: ZONES (DISTRICT CLASSIFICATIONS) 1.
- Page 52 and 53: ZONES (DISTRICT CLASSIFICATIONS) 1.
- Page 54 and 55: ZONES (DISTRICT CLASSIFICATIONS) 1.
- Page 56 and 57: ZONES (DISTRICT CLASSIFICATIONS) 1.
- Page 58 and 59: ZONES (DISTRICT CLASSIFICATIONS) 1.
- Page 60 and 61: ZONES (DISTRICT CLASSIFICATIONS) 1.
- Page 64 and 65: GILBERT UNIFIED LAND DEVELOPMENT CO
- Page 66 and 67: GILBERT UNIFIED LAND DEVELOPMENT CO
- Page 68 and 69: ARTICLE II. GENERAL REGULATIONS The
- Page 70 and 71: GENERAL REGULATIONS 2.32 B. In all
- Page 72 and 73: GENERAL REGULATIONS F. Notwithstand
- Page 74 and 75: GENERAL REGULATIONS 2.63 adjacent t
- Page 76 and 77: GENERAL REGULATIONS 2.67 2.67 Group
- Page 78 and 79: GILBERT UNIFIED LAND DEVELOPMENT CO
- Page 80 and 81: GILBERT UNIFIED LAND DEVELOPMENT CO
- Page 82 and 83: GILBERT UNIFIED LAND DEVELOPMENT CO
- Page 84 and 85: GILBERT UNIFIED LAND DEVELOPMENT CO
- Page 86 and 87: GILBERT UNIFIED LAND DEVELOPMENT CO
- Page 88 and 89: GILBERT UNIFIED LAND DEVELOPMENT CO
- Page 90 and 91: GILBERT UNIFIED LAND DEVELOPMENT CO
- Page 92 and 93: GILBERT UNIFIED LAND DEVELOPMENT CO
- Page 94 and 95: GILBERT UNIFIED LAND DEVELOPMENT CO
- Page 96 and 97: GILBERT UNIFIED LAND DEVELOPMENT CO
- Page 98 and 99: 4.13 GILBERT UNIFIED LAND DEVELOPME
- Page 100 and 101: 4.3 GILBERT UNIFIED LAND DEVELOPMEN
- Page 102 and 103: Bow ling Alleys Type Tennis, Handba
- Page 104 and 105: ARTICLE V. NON-CONFORMING USES AND
- Page 106 and 107: 6.22 ARTICLE VI. ANNEXATION ZONING
- Page 108 and 109: 7.11 GILBERT UNIFIED LAND DEVELOPME
- Page 110 and 111: GILBERT UNIFIED LAND DEVELOPMENT CO
- Page 112 and 113:
LAND USE ADMINISTRATION 7.15 Use pe
- Page 114 and 115:
LAND USE ADMINISTRATION 7.16 3. Aft
- Page 116 and 117:
LAND USE ADMINISTRATION 7.22 Notice
- Page 118 and 119:
LAND USE ADMINISTRATION 1. Neither
- Page 120 and 121:
LAND USE ADMINISTRATION 7.34 Ch. I,
- Page 122 and 123:
LAND USE ADMINISTRATION 7.43 C. Pro
- Page 124 and 125:
LAND USE ADMINISTRATION 7.51 7.45 A
- Page 126 and 127:
LAND USE ADMINISTRATION 7.62 7.53 P
- Page 128 and 129:
8.21 GILBERT UNIFIED LAND DEVELOPME
- Page 130 and 131:
8.42 GILBERT UNIFIED LAND DEVELOPME
- Page 132 and 133:
8.44 GILBERT UNIFIED LAND DEVELOPME
- Page 134 and 135:
8.6 GILBERT UNIFIED LAND DEVELOPMEN
- Page 136 and 137:
8.74 GILBERT UNIFIED LAND DEVELOPME
- Page 138 and 139:
D. Summary of requirements of propo
- Page 140 and 141:
Chapter II DEVELOPMENT STANDARDS Ar
- Page 142 and 143:
K. L. DEVELOPMENT STANDARDS Ch. II,
- Page 144 and 145:
DEVELOPMENT STANDARDS Ch. II, Pg. 5
- Page 146 and 147:
9.1 Platting procedures and require
- Page 148 and 149:
SUBDIVISION REGULATIONS c. Submit a
- Page 150 and 151:
SUBDIVISION REGULATIONS 20. Salt Ri
- Page 152 and 153:
SUBDIVISION REGULATIONS 9.21 Genera
- Page 154 and 155:
9.26 GILBERT UNIFIED LAND DEVELOPME
- Page 156 and 157:
9.33 GILBERT UNIFIED LAND DEVELOPME
- Page 158 and 159:
9.34 GILBERT UNIFIED LAND DEVELOPME
- Page 160 and 161:
GILBERT UNIFIED LAND DEVELOPMENT CO
- Page 162 and 163:
GILBERT UNIFIED LAND DEVELOPMENT CO
- Page 164 and 165:
GILBERT UNIFIED LAND DEVELOPMENT CO
- Page 166 and 167:
GILBERT UNIFIED LAND DEVELOPMENT CO
- Page 168 and 169:
ARTICLE XI. LANDSCAPE AND OPEN SPAC
- Page 170 and 171:
LANDSCAPE AND OPEN SPACE CRITERIA r
- Page 172 and 173:
LANDSCAPE AND OPEN SPACE CRITERIA p
- Page 174 and 175:
LANDSCAPE AND OPEN SPACE CRITERIA s
- Page 176 and 177:
LANDSCAPE AND OPEN SPACE CRI1ERIA 2
- Page 178 and 179:
LANDSCAPE AND OPEN SPACE CRITERIA 1
- Page 180 and 181:
LANDSCAPE AND OPEN SPACE CRITERIA 1
- Page 182 and 183:
LANDSCAPE AND OPEN SPACE CRITERIA 1
- Page 184 and 185:
LANDSCAPE AND OPEN SPACE CRITERIA 1
- Page 186 and 187:
LANDSCAPE AND OPEN SPACE CRITERIA 1
- Page 188 and 189:
LANDSCAPE AND OPEN SPACE CRITERIA 1
- Page 190 and 191:
LANDSCAPE AND OPEN SPACE CRITERIA 1
- Page 192 and 193:
LANDSCAPE AND OPEN SPACE CRITERIA 1
- Page 195 and 196:
GLOSSARY For the purpose is this Co
- Page 197 and 198:
GLOSSARY AUDITORIUM: A room, hall,
- Page 199 and 200:
GLOSSARY BLOCK: That property abutt
- Page 201 and 202:
GLOSSARY CANOPY: See "Awning". CARN
- Page 203 and 204:
GLOSSARY COURT: Any space other tha
- Page 205 and 206:
GLOSSARY 3. Work for the maintenanc
- Page 207 and 208:
GLOSSARY FRONTAGE: All the property
- Page 209 and 210:
GLOSSARY HELISTOP: A designated lan
- Page 211 and 212:
GLOSSARY located, and in which no m
- Page 213 and 214:
GILBERT UNIFIED LAND DEVELOPMENT CO
- Page 215 and 216:
GILBERT UNIFIED LAND DEVELOPMENT CO
- Page 217 and 218:
GILBERT UNIFIED LAND DEVELOPMENT CO
- Page 219 and 220:
GILBERT UNIFIED LAND DEVELOPMENT CO
- Page 221 and 222:
GLOSSARY SIGN CODE: The following d
- Page 223 and 224:
GLOSSARY Freeway.. A controlled acc
- Page 225 and 226:
GLOSSARY against which it is placed
- Page 227 and 228:
GLOSSARY Sign package. A specific s
- Page 229 and 230:
GLOSSARY SITE PLAN: A plan prepared
- Page 231 and 232:
GLOSSARY subdivision of land in acc
- Page 233 and 234:
GLOSSARY UTILITY SERVICE YARDS: Bui
- Page 235 and 236:
GILBERT UNIFIED LAND DEVELOPMENT CO
- Page 237 and 238:
INDEX ADMINISTRATION Board of adjus
- Page 239 and 240:
INDEX COMMUNICATIONS (Cont'd.) Heig
- Page 241 and 242:
INDEX Section DISTRICTS. See: ZONIN
- Page 243 and 244:
INDEX LANDSCAPING (Cont'd.) Minimum
- Page 245 and 246:
INDEX IMPROVEMENT DETAILS (Cont'd.)
- Page 247 and 248:
INDEX RIGHT-OF-WAY AND UTILITY REQU
- Page 249 and 250:
INDEX STREETS AND SIDEWALKS (Cont'd
- Page 251 and 252:
INDEX SUBDIVISIONS (Cont'd.) Develo
- Page 253 and 254:
INDEX WIRELESS COMMUNICATIONS FACIL
- Page 255 and 256:
INDEX ZONING (Cont'd.) Development
- Page 257 and 258:
INDEX ZONING (Cont'd.) Intensity of
- Page 259:
INDEX ZONING (Cont'd.) Rl-20 Single
- Page 262 and 263:
Ordinance No. 1308 Page2of4 Section
- Page 264 and 265:
Ordinance. No. 1300 Page 4 of 4 PAS
- Page 267 and 268:
ORDINANCE NO.· 1315 AN ORDINANCE O
- Page 269 and 270:
4. 5. Ordinance No. ~ Page 3 of3 EX
- Page 271 and 272:
a. FILTERED: The use of an outer le
- Page 273 and 274:
outlined in Paragraphs (b)(i), (b)(
- Page 275 and 276:
a. Fossil fuel light, produced dire
- Page 278 and 279:
ORDINANCE NO. 1340 AN ORDINANCE OF
- Page 280 and 281:
Ordinance No. 1340 Page .l of JL. 3
- Page 282 and 283:
Ordinance No. 1340 Page 5of 6 event
- Page 285 and 286:
ORDINANCE NO. 1465 AN ORDINANCE OF
- Page 287 and 288:
Ordinance No. 1465 Page -L of-3 If
- Page 289 and 290:
C. Building Design: - Massing - Des
- Page 291 and 292:
. Orient support uses such as trash
- Page 293 and 294:
. To promote safe pedestrian access
- Page 295 and 296:
d. Provide building signage that is
- Page 297 and 298:
Boulevard landscape project entranc
- Page 299 and 300:
k. Variations in rooflines or parap
- Page 301 and 302:
ORDINANCE NO. 1475 AN ORDINANCE OF
- Page 303 and 304:
Ordinance No.14 75_ Page 3 of5 b. S
- Page 306 and 307:
GLOSSARY Amendments to Definitions
- Page 308 and 309:
way associated therewith. GLOSSARY
- Page 310 and 311:
GLOSS.ARY eye and for the purpose o
- Page 312 and 313:
••. _. _ •• _._,.~_~ ••
- Page 314 and 315:
GLOSSARY Sign tower A freestanding
- Page 316 and 317:
GILBERT UNIFIED LAND DEVELOPMENT CO
- Page 318 and 319:
GILBERT IJNIFIED LAND DEVELOPMENT C
- Page 320 and 321:
GILBERT UNIFIED LAND DEVELOPMENT CD
- Page 322 and 323:
GILBERT UNIFIED LAND DEVELOPMENT CO
- Page 324 and 325:
GILBERT UNIFIED LAND DEVELOPMENT CO
- Page 326 and 327:
GILBERT UNIFIED LAND DEVELOPMENT CO
- Page 328 and 329:
GILBERT UNIFIED LAND DEVELOPMENT CO
- Page 330 and 331:
GILBERT UNIFIED LAND DEVELOPMENT CO
- Page 332 and 333:
GILBERT UNIFIED LAND DEVELOPMENT CO
- Page 334 and 335:
GILBERT UNIFIED LAND DEVELOPMENT CD
- Page 336 and 337:
GILBERT UNIFIED LAND DEVELOP:MENT C
- Page 338 and 339:
GILBERT UNIFIED LAND DEVELOPMENT CO
- Page 340 and 341:
ORDINANCE NO. 1513 AN ORD1NANCE OF
- Page 342 and 343:
Ordinance No. 1513 Page 3 of8 estab
- Page 344 and 345:
Ordinance No. 1513 Page 5 of8 of sa
- Page 346 and 347:
Ordinance No. 1513 Page 7 of 8 d. P
- Page 349 and 350:
ORDINANCE NO. 1521 AN ORDINANCE OF
- Page 351 and 352:
a. Fossil fuel light, produced dire
- Page 353 and 354:
10. Ordinance No.1521 Page 5 of 5 M
- Page 355 and 356:
Ordinance No. 1535 Page 2 of4 1. TH
- Page 357 and 358:
PASSED AND ADOPTED by the Common Co
- Page 359 and 360:
Ordinance No. 1553 Page 2 of 7 B is
- Page 361 and 362:
Ordinance No. 1553 Page 4 of 7 J. '
- Page 363 and 364:
12. Ordinance No. 1553 Page 6 of 7
- Page 365 and 366:
ORDINANCE NO. 1558 AN ORDINANCE OF
- Page 367 and 368:
Ordinance No. 1558 Page 3 of6 2. DE
- Page 369 and 370:
-5- Ordinance No. 1558 Page 5 of6
- Page 371 and 372:
Gateway Area Traditional Neighborho
- Page 373 and 374:
• INTENT: Increase openness of fr
- Page 375 and 376:
ORDINANCE NO. 1592 AN ORDINANCE OF
- Page 377 and 378:
Ordinance No. 1 592 Page 3 of6 Sec.
- Page 379 and 380:
14. THREE HUNDRED (300) FEET OF ANO
- Page 381 and 382:
ORDINANCE NO. 1499 AN ORDINANCE OF
- Page 383:
All ordinances and parts of ordinan


