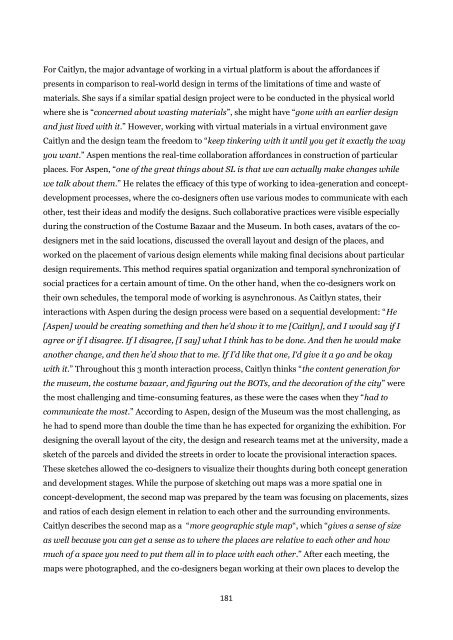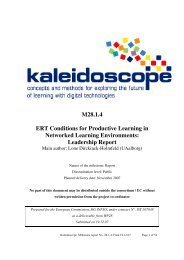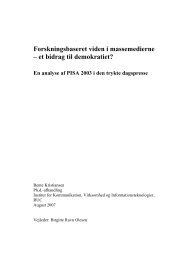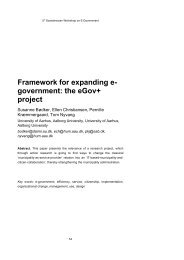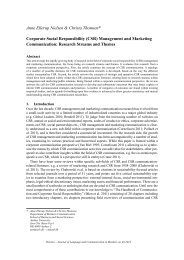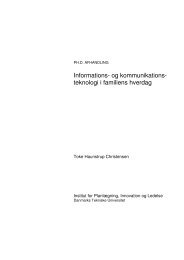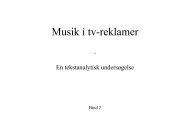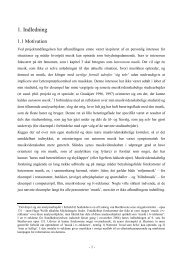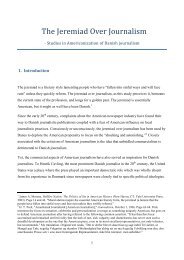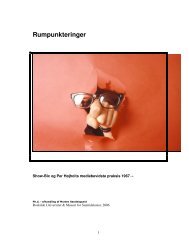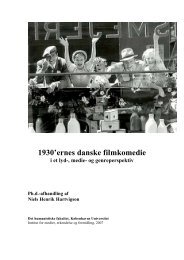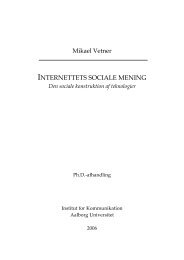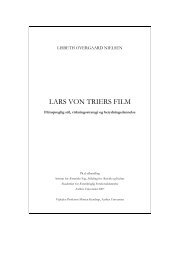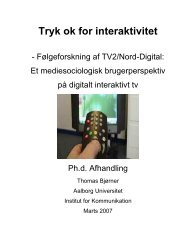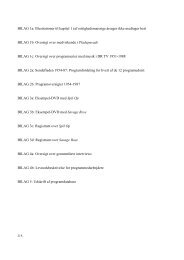Multimodal Semiotics and Collaborative Design
Multimodal Semiotics and Collaborative Design
Multimodal Semiotics and Collaborative Design
You also want an ePaper? Increase the reach of your titles
YUMPU automatically turns print PDFs into web optimized ePapers that Google loves.
For Caitlyn, the major advantage of working in a virtual platform is about the affordances if<br />
presents in comparison to real-world design in terms of the limitations of time <strong>and</strong> waste of<br />
materials. She says if a similar spatial design project were to be conducted in the physical world<br />
where she is “concerned about wasting materials”, she might have “gone with an earlier design<br />
<strong>and</strong> just lived with it.” However, working with virtual materials in a virtual environment gave<br />
Caitlyn <strong>and</strong> the design team the freedom to “keep tinkering with it until you get it exactly the way<br />
you want.” Aspen mentions the real-time collaboration affordances in construction of particular<br />
places. For Aspen, “one of the great things about SL is that we can actually make changes while<br />
we talk about them.” He relates the efficacy of this type of working to idea-generation <strong>and</strong> conceptdevelopment<br />
processes, where the co-designers often use various modes to communicate with each<br />
other, test their ideas <strong>and</strong> modify the designs. Such collaborative practices were visible especially<br />
during the construction of the Costume Bazaar <strong>and</strong> the Museum. In both cases, avatars of the codesigners<br />
met in the said locations, discussed the overall layout <strong>and</strong> design of the places, <strong>and</strong><br />
worked on the placement of various design elements while making final decisions about particular<br />
design requirements. This method requires spatial organization <strong>and</strong> temporal synchronization of<br />
social practices for a certain amount of time. On the other h<strong>and</strong>, when the co-designers work on<br />
their own schedules, the temporal mode of working is asynchronous. As Caitlyn states, their<br />
interactions with Aspen during the design process were based on a sequential development: “He<br />
[Aspen] would be creating something <strong>and</strong> then he’d show it to me [Caitlyn], <strong>and</strong> I would say if I<br />
agree or if I disagree. If I disagree, [I say] what I think has to be done. And then he would make<br />
another change, <strong>and</strong> then he’d show that to me. If I’d like that one, I‘d give it a go <strong>and</strong> be okay<br />
with it.” Throughout this 3 month interaction process, Caitlyn thinks “the content generation for<br />
the museum, the costume bazaar, <strong>and</strong> figuring out the BOTs, <strong>and</strong> the decoration of the city” were<br />
the most challenging <strong>and</strong> time-consuming features, as these were the cases when they “had to<br />
communicate the most.” According to Aspen, design of the Museum was the most challenging, as<br />
he had to spend more than double the time than he has expected for organizing the exhibition. For<br />
designing the overall layout of the city, the design <strong>and</strong> research teams met at the university, made a<br />
sketch of the parcels <strong>and</strong> divided the streets in order to locate the provisional interaction spaces.<br />
These sketches allowed the co-designers to visualize their thoughts during both concept generation<br />
<strong>and</strong> development stages. While the purpose of sketching out maps was a more spatial one in<br />
concept-development, the second map was prepared by the team was focusing on placements, sizes<br />
<strong>and</strong> ratios of each design element in relation to each other <strong>and</strong> the surrounding environments.<br />
Caitlyn describes the second map as a “more geographic style map“, which “gives a sense of size<br />
as well because you can get a sense as to where the places are relative to each other <strong>and</strong> how<br />
much of a space you need to put them all in to place with each other.” After each meeting, the<br />
maps were photographed, <strong>and</strong> the co-designers began working at their own places to develop the<br />
181


