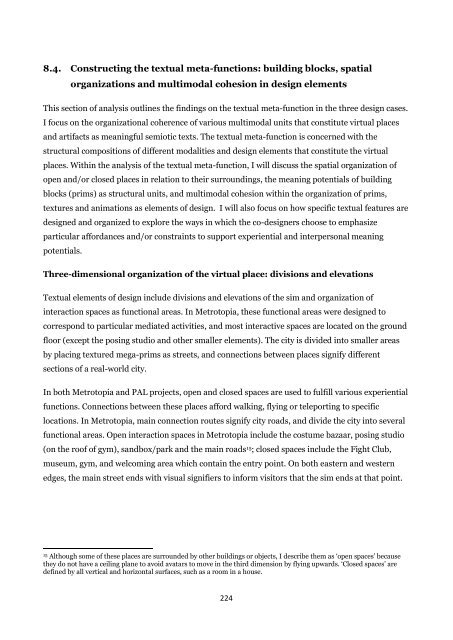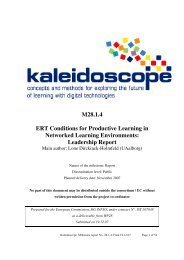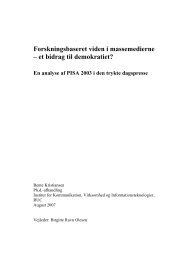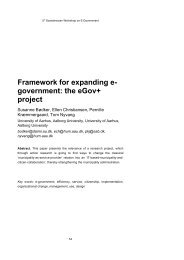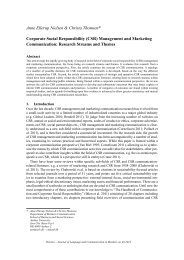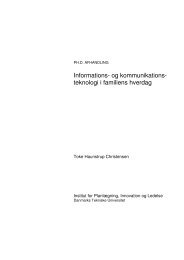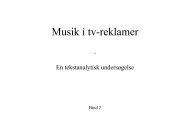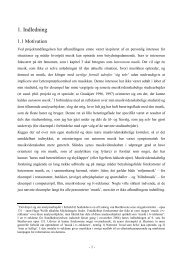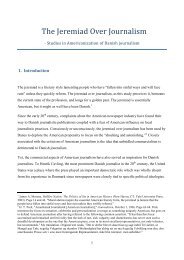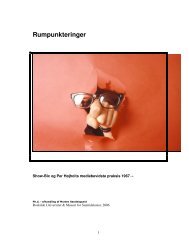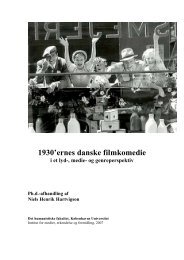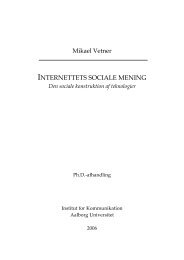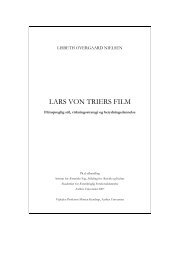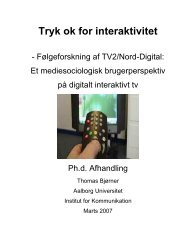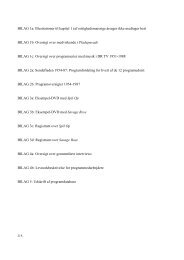- Page 2 and 3:
Prologue ‘So it isn’t the origi
- Page 4 and 5:
Multimodal Semiotics and Collaborat
- Page 6 and 7:
CHAPTER 3. Social semiotics, multim
- Page 8 and 9:
Official and third party viewers
- Page 10 and 11:
List of Figures Figure 4.1 Domains
- Page 12 and 13:
List of Tables Table 2. 1 Theories
- Page 14 and 15:
1. Introduction Virtual places and
- Page 16 and 17:
technologies introduce new social w
- Page 18 and 19:
innovation studies researchers have
- Page 20 and 21:
contextual factors of collaborative
- Page 22 and 23:
creative collaboration, and creativ
- Page 24 and 25:
In a multimodal and multi-method ap
- Page 26 and 27:
three case studies. This chapter al
- Page 28 and 29:
2. Perspectives in virtual worlds r
- Page 30 and 31:
making. In fact, it is possible to
- Page 32 and 33:
virtual world technologies, it sign
- Page 34 and 35:
collaborative actions that span qui
- Page 36 and 37:
mediated social interaction with ot
- Page 38 and 39:
their perceived effects on networke
- Page 40 and 41:
ackdrop for the understanding of us
- Page 42 and 43:
multidisciplinary working (Gu et al
- Page 44 and 45:
Socio-cultural perspectives on co-d
- Page 46 and 47:
innovation differs from Bonsu and D
- Page 48 and 49:
In a place-centric socio-semiotic v
- Page 50 and 51:
Theoretical Categories Concepts and
- Page 52 and 53:
3. Social semiotics, multimodality
- Page 54 and 55:
3.1. The social semiotic approach t
- Page 56 and 57:
structures and analyzing the contex
- Page 58 and 59:
designers’ purposeful orchestrati
- Page 60 and 61:
communication as an essential semio
- Page 62 and 63:
aspects of multimodal entities for
- Page 64 and 65:
and-paste logic of online media, th
- Page 66 and 67:
from the meaning-making practices,
- Page 68 and 69:
and Turner 2004). Social Informatic
- Page 70 and 71:
From this perspective, to build (an
- Page 72 and 73:
human action unfolds in ‘three-di
- Page 74 and 75:
genius loci idea to virtual places,
- Page 76 and 77:
Michael de Certeau’s (1984) analy
- Page 78 and 79:
semiotic practices, in all kinds of
- Page 80 and 81:
follow similar considerations of ex
- Page 82 and 83:
comparatively analyzing the multimo
- Page 84 and 85:
Here, the relevant question for pos
- Page 86 and 87:
3.6. Conclusion: social semiotics a
- Page 88 and 89:
Theoretical Categories Concepts and
- Page 90 and 91:
4. Theory and practice in design re
- Page 92 and 93:
elations. One example of the formal
- Page 94 and 95:
traditional distinctions between de
- Page 96 and 97:
Research for design aims to provide
- Page 98 and 99:
potentially offers to our senses. D
- Page 100 and 101:
In sum, I consider affordances and
- Page 102 and 103:
It is certainly important that desi
- Page 104 and 105:
A solely production-based account o
- Page 106 and 107:
design problems, while its variatio
- Page 108 and 109:
user-driven innovations. Von Hippel
- Page 110 and 111:
institutional contexts (Grossen 200
- Page 112 and 113:
Meaning-oriented design theories
- Page 114 and 115:
As explained in the Introduction ch
- Page 116 and 117:
The multimodal social semiotic appr
- Page 118 and 119:
them, and (b) experiential and inte
- Page 120 and 121:
From multimodal analysis, I draw ce
- Page 122 and 123:
phenomenology of time and space (an
- Page 124 and 125:
My analytical framework includes a
- Page 126 and 127:
characteristics of design in virtua
- Page 128 and 129:
6. Methodology Introduction This ch
- Page 130 and 131:
multimodal analysis in virtual worl
- Page 132 and 133:
sensibilities, and methods of analy
- Page 134 and 135:
are contextualized by the socio-tec
- Page 136 and 137:
perspectives as the primary source
- Page 138 and 139:
‣ Communication and Design in Vir
- Page 140 and 141:
perspectives and methods. The evolu
- Page 142 and 143:
designers are not necessarily geogr
- Page 144 and 145:
material resources either by visiti
- Page 146 and 147:
and selection of participants in co
- Page 148 and 149:
also the reason why this case study
- Page 150 and 151:
within each consequent case study,
- Page 152 and 153:
created/constituted in the situated
- Page 154 and 155:
than make overall statements and ge
- Page 156 and 157:
in-depth qualitative understanding
- Page 158 and 159:
7.1. The social actors and configur
- Page 160 and 161:
The core design team consists of Ca
- Page 162 and 163:
Curiza as the owner of the sim and
- Page 164 and 165:
and appreciation. He says “if you
- Page 166 and 167:
For Curiza, the hardest part of bei
- Page 168 and 169:
context 5 . On the other hand, this
- Page 170 and 171:
interviews, combined with findings
- Page 172 and 173:
Comparisons with game experiences a
- Page 174 and 175:
modification, combination and appro
- Page 176 and 177:
Shaggy, who recommends designers to
- Page 178 and 179:
he often used the Internet for “f
- Page 180 and 181:
The variety of comments from the wo
- Page 182 and 183:
technological developments but also
- Page 184 and 185:
the four Moons group, a few members
- Page 186 and 187: esource for inspiration. Such inter
- Page 188 and 189: inworld discussion about the costum
- Page 190 and 191: “reminds the sounding of the word
- Page 192 and 193: Although Shaggy’s perspective abo
- Page 194 and 195: For Caitlyn, the major advantage of
- Page 196 and 197: PAL’s design. According to AmyLee
- Page 198 and 199: shared or collaborative edited by m
- Page 200 and 201: collaborative practices in order to
- Page 202 and 203: 8. Analyzing multimodal discourse i
- Page 204 and 205: these places, their elevations and
- Page 206 and 207: (Rank-scale/ EXPERIENTIAL / INTERPE
- Page 208 and 209: Superheroes. Caitlyn, whose needs a
- Page 210 and 211: Figure 8.1. View from Metrotopia: T
- Page 212 and 213: Although Metrotopia was specificall
- Page 214 and 215: The Fight Club Dojo is designed to
- Page 216 and 217: Caitlyn: [W]e wanted to advertise,
- Page 218 and 219: of expression and reception of digi
- Page 220 and 221: In Curiza’s comment the introduct
- Page 222 and 223: textual functions of the content (m
- Page 224 and 225: their interest in such metaphors fo
- Page 226 and 227: Synthesis of the findings on experi
- Page 228 and 229: Caitlyn: [L]ooking at what makes up
- Page 230 and 231: Curiza: I told Xavier “Xavier I w
- Page 232 and 233: 0 Figure 8.22. (left) Metrotopia Pa
- Page 234 and 235: and posters with positive political
- Page 238 and 239: Figure 8.26. (left) The draw-bridge
- Page 240 and 241: Use of prims as semiotic units is m
- Page 242 and 243: Modes and multimodal design element
- Page 244 and 245: Xavier: It was very, EXTREMELY colo
- Page 246 and 247: Texts and images are often used tog
- Page 248 and 249: placement of various interactive lo
- Page 250 and 251: 9. Conclusions and discussions 9.1.
- Page 252 and 253: and the lack of prior experience, p
- Page 254 and 255: in flux in inworld collaborative de
- Page 256 and 257: potentials, and aim to reinforce th
- Page 258 and 259: Although not all of the co-designer
- Page 260 and 261: As mentioned in the literature surv
- Page 262 and 263: Drawing on this point, I also consi
- Page 264 and 265: (Kress, 2010). The analysis of the
- Page 266 and 267: although he also acknowledges the r
- Page 268 and 269: creative activities and reduce the
- Page 270 and 271: Further directions for research The
- Page 272 and 273: Bakhtin, M.M. (1986). Speech, genre
- Page 274 and 275: Charmaz, K., (2002). Qualitative in
- Page 276 and 277: Fischer, G. and Giaccardi, E., (200
- Page 278 and 279: Halliday, M.A.K. (2007). Language a
- Page 280 and 281: Jones, J.C., (2009). What is design
- Page 282 and 283: Lemke, J.L. (2005). Place, pace and
- Page 284 and 285: Norman, D.A. (2008). The way I see
- Page 286 and 287:
Reinhard, C. D., & Dervin, B. (2010
- Page 288 and 289:
Thackara, J. (2005). In the bubble:
- Page 290 and 291:
Summary in English Computer-generat
- Page 292 and 293:
Dansk resumé af afhandlingen Compu
- Page 294 and 295:
Interview Guide (Metrotopia and PAL


