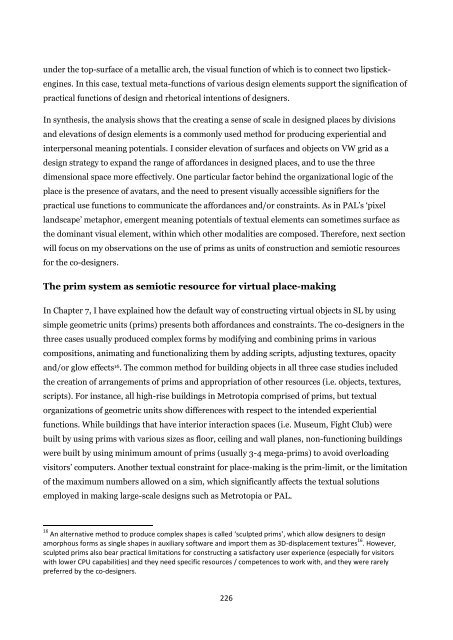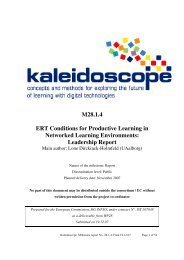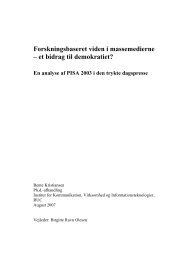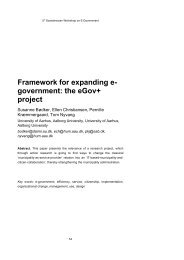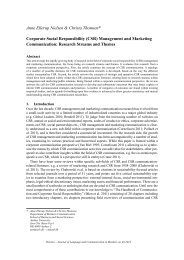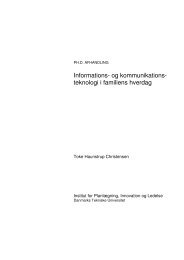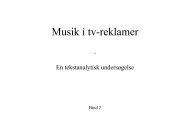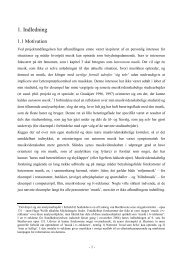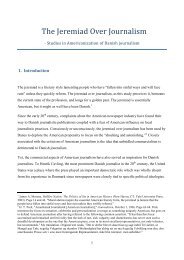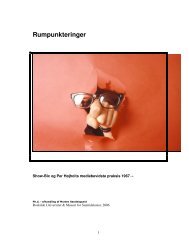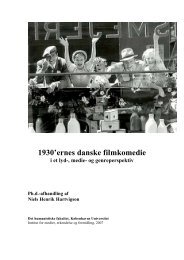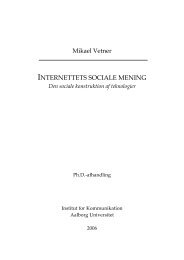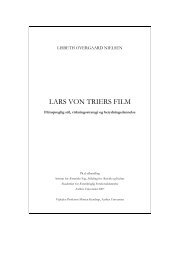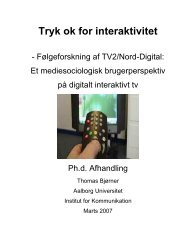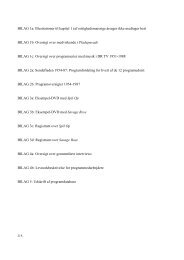Multimodal Semiotics and Collaborative Design
Multimodal Semiotics and Collaborative Design
Multimodal Semiotics and Collaborative Design
You also want an ePaper? Increase the reach of your titles
YUMPU automatically turns print PDFs into web optimized ePapers that Google loves.
under the top-surface of a metallic arch, the visual function of which is to connect two lipstickengines.<br />
In this case, textual meta-functions of various design elements support the signification of<br />
practical functions of design <strong>and</strong> rhetorical intentions of designers.<br />
In synthesis, the analysis shows that the creating a sense of scale in designed places by divisions<br />
<strong>and</strong> elevations of design elements is a commonly used method for producing experiential <strong>and</strong><br />
interpersonal meaning potentials. I consider elevation of surfaces <strong>and</strong> objects on VW grid as a<br />
design strategy to exp<strong>and</strong> the range of affordances in designed places, <strong>and</strong> to use the three<br />
dimensional space more effectively. One particular factor behind the organizational logic of the<br />
place is the presence of avatars, <strong>and</strong> the need to present visually accessible signifiers for the<br />
practical use functions to communicate the affordances <strong>and</strong>/or constraints. As in PAL’s ‘pixel<br />
l<strong>and</strong>scape’ metaphor, emergent meaning potentials of textual elements can sometimes surface as<br />
the dominant visual element, within which other modalities are composed. Therefore, next section<br />
will focus on my observations on the use of prims as units of construction <strong>and</strong> semiotic resources<br />
for the co-designers.<br />
The prim system as semiotic resource for virtual place-making<br />
In Chapter 7, I have explained how the default way of constructing virtual objects in SL by using<br />
simple geometric units (prims) presents both affordances <strong>and</strong> constraints. The co-designers in the<br />
three cases usually produced complex forms by modifying <strong>and</strong> combining prims in various<br />
compositions, animating <strong>and</strong> functionalizing them by adding scripts, adjusting textures, opacity<br />
<strong>and</strong>/or glow effects 16 . The common method for building objects in all three case studies included<br />
the creation of arrangements of prims <strong>and</strong> appropriation of other resources (i.e. objects, textures,<br />
scripts). For instance, all high-rise buildings in Metrotopia comprised of prims, but textual<br />
organizations of geometric units show differences with respect to the intended experiential<br />
functions. While buildings that have interior interaction spaces (i.e. Museum, Fight Club) were<br />
built by using prims with various sizes as floor, ceiling <strong>and</strong> wall planes, non-functioning buildings<br />
were built by using minimum amount of prims (usually 3-4 mega-prims) to avoid overloading<br />
visitors’ computers. Another textual constraint for place-making is the prim-limit, or the limitation<br />
of the maximum numbers allowed on a sim, which significantly affects the textual solutions<br />
employed in making large-scale designs such as Metrotopia or PAL.<br />
16 An alternative method to produce complex shapes is called ‘sculpted prims’, which allow designers to design<br />
amorphous forms as single shapes in auxiliary software <strong>and</strong> import them as 3D-displacement textures 16 . However,<br />
sculpted prims also bear practical limitations for constructing a satisfactory user experience (especially for visitors<br />
with lower CPU capabilities) <strong>and</strong> they need specific resources / competences to work with, <strong>and</strong> they were rarely<br />
preferred by the co-designers.<br />
226


