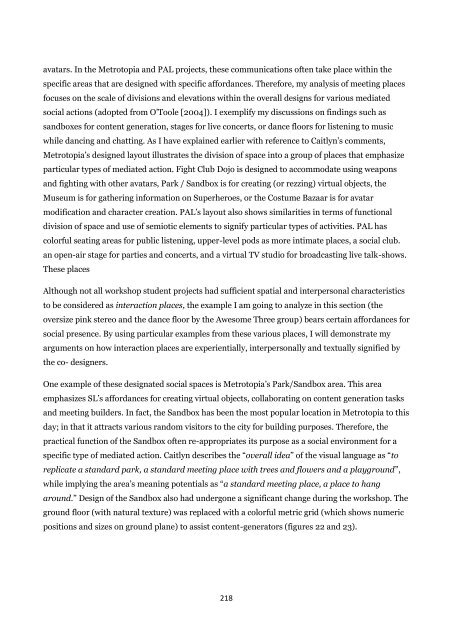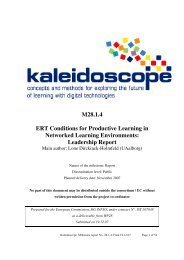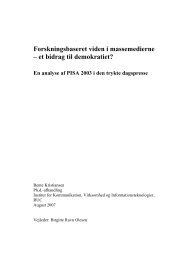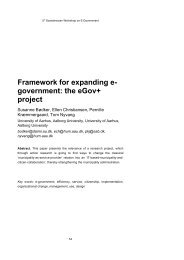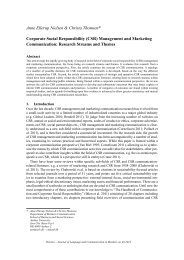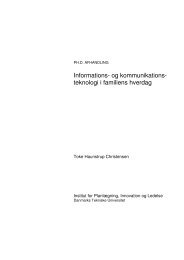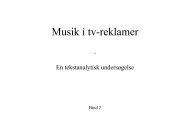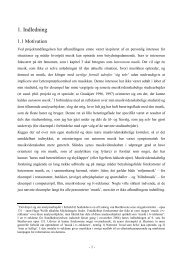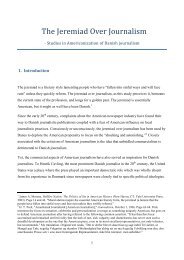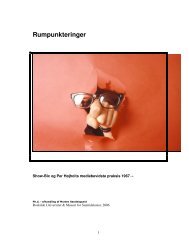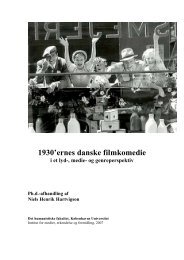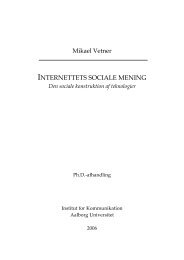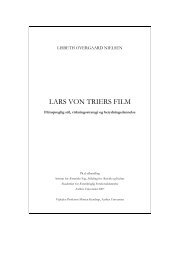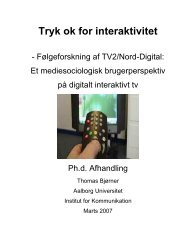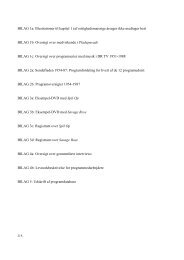Multimodal Semiotics and Collaborative Design
Multimodal Semiotics and Collaborative Design
Multimodal Semiotics and Collaborative Design
Create successful ePaper yourself
Turn your PDF publications into a flip-book with our unique Google optimized e-Paper software.
avatars. In the Metrotopia <strong>and</strong> PAL projects, these communications often take place within the<br />
specific areas that are designed with specific affordances. Therefore, my analysis of meeting places<br />
focuses on the scale of divisions <strong>and</strong> elevations within the overall designs for various mediated<br />
social actions (adopted from O’Toole [2004]). I exemplify my discussions on findings such as<br />
s<strong>and</strong>boxes for content generation, stages for live concerts, or dance floors for listening to music<br />
while dancing <strong>and</strong> chatting. As I have explained earlier with reference to Caitlyn’s comments,<br />
Metrotopia’s designed layout illustrates the division of space into a group of places that emphasize<br />
particular types of mediated action. Fight Club Dojo is designed to accommodate using weapons<br />
<strong>and</strong> fighting with other avatars, Park / S<strong>and</strong>box is for creating (or rezzing) virtual objects, the<br />
Museum is for gathering information on Superheroes, or the Costume Bazaar is for avatar<br />
modification <strong>and</strong> character creation. PAL’s layout also shows similarities in terms of functional<br />
division of space <strong>and</strong> use of semiotic elements to signify particular types of activities. PAL has<br />
colorful seating areas for public listening, upper-level pods as more intimate places, a social club.<br />
an open-air stage for parties <strong>and</strong> concerts, <strong>and</strong> a virtual TV studio for broadcasting live talk-shows.<br />
These places<br />
Although not all workshop student projects had sufficient spatial <strong>and</strong> interpersonal characteristics<br />
to be considered as interaction places, the example I am going to analyze in this section (the<br />
oversize pink stereo <strong>and</strong> the dance floor by the Awesome Three group) bears certain affordances for<br />
social presence. By using particular examples from these various places, I will demonstrate my<br />
arguments on how interaction places are experientially, interpersonally <strong>and</strong> textually signified by<br />
the co- designers.<br />
One example of these designated social spaces is Metrotopia’s Park/S<strong>and</strong>box area. This area<br />
emphasizes SL’s affordances for creating virtual objects, collaborating on content generation tasks<br />
<strong>and</strong> meeting builders. In fact, the S<strong>and</strong>box has been the most popular location in Metrotopia to this<br />
day; in that it attracts various r<strong>and</strong>om visitors to the city for building purposes. Therefore, the<br />
practical function of the S<strong>and</strong>box often re-appropriates its purpose as a social environment for a<br />
specific type of mediated action. Caitlyn describes the “overall idea” of the visual language as “to<br />
replicate a st<strong>and</strong>ard park, a st<strong>and</strong>ard meeting place with trees <strong>and</strong> flowers <strong>and</strong> a playground”,<br />
while implying the area’s meaning potentials as “a st<strong>and</strong>ard meeting place, a place to hang<br />
around.” <strong>Design</strong> of the S<strong>and</strong>box also had undergone a significant change during the workshop. The<br />
ground floor (with natural texture) was replaced with a colorful metric grid (which shows numeric<br />
positions <strong>and</strong> sizes on ground plane) to assist content-generators (figures 22 <strong>and</strong> 23).<br />
218


