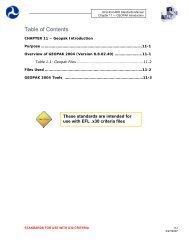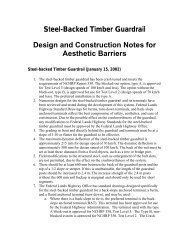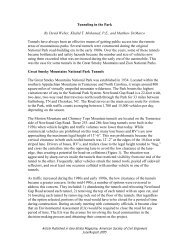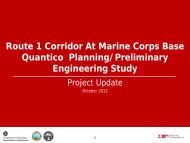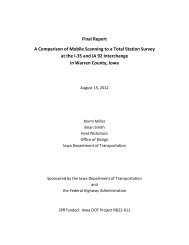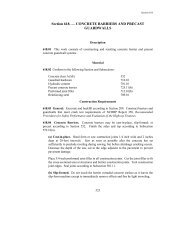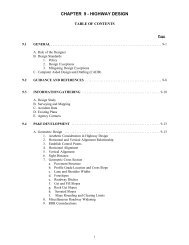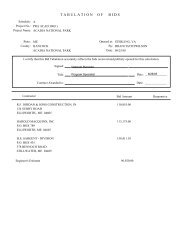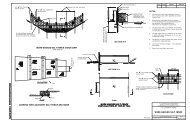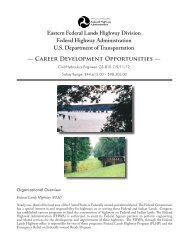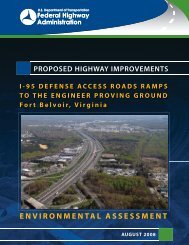- Page 1 and 2:
FederalLands Highways"Commitment to
- Page 3 and 4:
PREFACEThese Standard Specification
- Page 5 and 6:
TABLE OF CONTENTSPageDIVISION 100 G
- Page 7 and 8:
PageDIVISION 150 PROJECT REQUIREMEN
- Page 9 and 10:
PageDIVISION 550 BRIDGE CONSTRUCTIO
- Page 11 and 12:
PageSection 703 (continued)703.06 C
- Page 13 and 14:
PageSection 710 (continued)710.08 S
- Page 15 and 16:
PageSection 718 TRAFFIC SIGNING AND
- Page 17:
DIVISION 100General Requirements
- Page 20:
Section 101101.03 Abbreviations. Wh
- Page 23 and 24:
Section 101101.04 Definitions. FAR
- Page 25 and 26:
Section 101Density ) Mass per unit
- Page 27 and 28:
Section 101Roadside ) All area with
- Page 29 and 30:
Section 101Supplemental Specificati
- Page 31 and 32:
Section 102Insert a unit bid price,
- Page 33 and 34:
Section 102The requirements contain
- Page 35 and 36:
Section 103Acceptance of this partn
- Page 37 and 38:
Section 104(b) Specific requirement
- Page 39 and 40:
Section 105(b) Government-listed so
- Page 41 and 42:
Section 106.) ACCEPTANCE OF WORK106
- Page 43 and 44:
Section 106(2) Test results on mate
- Page 45 and 46:
Section 106If the sampling frequenc
- Page 47 and 48:
(3) Calculate the upper quality ind
- Page 49 and 50:
Section 106When public traffic is a
- Page 51 and 52:
Section 106Table 106-1 (continued)E
- Page 53 and 54:
Table 106-2 Pay Factors (continued)
- Page 55 and 56:
Section 107Before beginning work in
- Page 57 and 58:
Section 107Flaggers are also furnis
- Page 59 and 60:
Section 107Admit any OSHA inspector
- Page 61 and 62:
Section 108.) PROSECUTION AND PROGR
- Page 63 and 64:
Section 108Liquidated damages will
- Page 65 and 66:
Section 109.) MEASUREMENT AND PAYME
- Page 67 and 68:
51Section 109When asphalt material
- Page 69 and 70:
53Section 109Attach an automatic pr
- Page 71 and 72:
55Section 109(2) The Measurement Su
- Page 73 and 74:
57Section 109(1) Direct costs.(a) M
- Page 75 and 76:
59Section 109The closing date for p
- Page 77:
61Section 109If unresolved claims e
- Page 80 and 81:
Section 151.) MOBILIZATIONDescripti
- Page 82 and 83:
Section 152.) CONSTRUCTIONSURVEY AN
- Page 84 and 85:
Section 152(c) Slope stakes and ref
- Page 86 and 87:
Section 152(m) Intermediate surveyi
- Page 88 and 89:
Section 152Payment152.06 The accept
- Page 90 and 91:
Section 153(d) Provide training as
- Page 92 and 93:
Section 153153.05 Acceptance. The C
- Page 94 and 95:
Section 154Measurement154.06 Measur
- Page 96 and 97:
Section 155Show completion of the w
- Page 98 and 99:
Section 155(d) Describe planned pro
- Page 100 and 101:
Section 156.) PUBLIC TRAFFICDescrip
- Page 102 and 103:
Section 156(h) Provide two-way radi
- Page 104 and 105:
Section 157.) SOIL EROSION CONTROLD
- Page 106 and 107:
Section 157157.05 Filter Barriers.
- Page 108 and 109:
Section 157157.12 Inspection and Re
- Page 110 and 111:
Section 157Progress payments for er
- Page 112 and 113:
Section 158Payment158.06 The accept
- Page 114 and 115:
Section 201.) CLEARING AND GRUBBING
- Page 116 and 117:
Section 201Payment201.09 The accept
- Page 118 and 119:
Section 202202.06 Special Clearing
- Page 120 and 121:
Section 203Where part of an existin
- Page 122 and 123:
Section 204.) EXCAVATION AND EMBANK
- Page 124 and 125:
Section 204204.06 Roadway Excavatio
- Page 126 and 127:
Section 204During all stages of con
- Page 128 and 129:
Section 204Operate compression-type
- Page 130 and 131:
Section 204Clearing will be evaluat
- Page 132 and 133:
Section 204(2) Do not include the f
- Page 134 and 135:
Table 204-1Sampling and TestingSect
- Page 136 and 137:
Section 205.) ROCK BLASTINGDescript
- Page 138 and 139:
Section 205When a test blast is det
- Page 140 and 141:
Section 205Halt blasting operations
- Page 142 and 143:
Section 207.) EARTHWORK GEOTEXTILES
- Page 144 and 145:
Section 207the contract price per u
- Page 146 and 147:
Section 208Remove safety features w
- Page 148 and 149:
Section 208(d) Unstable material be
- Page 150 and 151:
Section 208Payment208.14 The accept
- Page 152 and 153:
Section 209.) STRUCTURE EXCAVATIONA
- Page 154 and 155:
Section 209209.10 Backfill. Backfil
- Page 156 and 157:
Section 209Measurement and Payment2
- Page 158 and 159:
Section 210.) PERMEABLE BACKFILLDes
- Page 160 and 161:
Section 210Table 210-1Sampling and
- Page 162 and 163:
Section 211Measurement211.07 Measur
- Page 164 and 165:
Section 212212.05 Acceptance. Linea
- Page 166 and 167:
Section 213Include the following wi
- Page 168 and 169:
Section 213If the subgrade loses st
- Page 170 and 171:
Section 213Material orProductProper
- Page 172 and 173:
Section 251.) RIPRAPDescription251.
- Page 174 and 175:
Section 251Payment will be made und
- Page 176 and 177:
Section 252.) SPECIAL ROCK EMBANKME
- Page 178 and 179:
Section 253.) GABIONS AND REVET MAT
- Page 180 and 181:
Section 253Survey work will be eval
- Page 182 and 183:
Section 254(c) Timber crib wall. Co
- Page 184 and 185:
Section 255.) MECHANICALLYSTABILIZE
- Page 186 and 187:
Section 255Do not damage or disturb
- Page 188 and 189:
Section 256.) PERMANENT GROUND ANCH
- Page 190 and 191:
Section 256Locate the upper central
- Page 192 and 193:
Section 256Insert the tendon in the
- Page 194 and 195:
Section 256(3) A calibrated referen
- Page 196 and 197:
Section 256Plot the ground anchor m
- Page 198 and 199:
Section 257.) ALTERNATE RETAINING W
- Page 200 and 201:
Section 257(b) Dimensions and sched
- Page 202 and 203:
Section 257Payment257.08 The accept
- Page 204 and 205:
Section 258258.06 Backfilling. Back
- Page 207 and 208:
DIVISION 300Aggregate Courses191
- Page 209 and 210:
Section 301301.05 Compacting. Deter
- Page 211 and 212:
Material orProductProperty orCharac
- Page 213 and 214:
Section 302.) TREATED AGGREGATE COU
- Page 215 and 216:
Section 302302.04 General. Store ch
- Page 217 and 218:
Section 302Aggregate gradation will
- Page 219 and 220:
Material orProductProperty orCharac
- Page 221 and 222:
Section 303303.05 Aggregate Surface
- Page 223 and 224:
Section 303Payment303.11 The accept
- Page 225 and 226:
Section 304(b) Slurry method. Mix a
- Page 227 and 228:
Section 304Measure lime, cement, an
- Page 229 and 230:
Section 305.) AGGREGATE-TOPSOIL COU
- Page 231 and 232:
Material orProductProperty orCharac
- Page 233 and 234:
Section 306(b) Lignin sulfonate, ca
- Page 235 and 236:
Section 307. ) STOCKPILED AGGREGATE
- Page 237 and 238:
Section 307Payment307.07 The accept
- Page 239 and 240:
Section 308308.05 Compacting and Fi
- Page 241 and 242:
Table 308-1Sampling and TestingMate
- Page 243 and 244:
Section 309Add the aggregate and wa
- Page 245:
Material orProductProperty orCharac
- Page 248 and 249:
Section 401.) HOT ASPHALT CONCRETE
- Page 250 and 251:
Section 401Table 401-2Voids in Mine
- Page 252 and 253:
Section 401236DesignESAL'smillionsT
- Page 254 and 255:
Section 401(c) Antistrip additives.
- Page 256 and 257:
Section 401(c) Batch and continuous
- Page 258 and 259:
Section 401401.09 Aggregate Prepara
- Page 260 and 261:
Section 401Place asphalt concrete m
- Page 262 and 263:
Section 401A profile index will be
- Page 264 and 265:
Section 401Payment401.19 The accept
- Page 266 and 267:
Section 401Material orProductProper
- Page 268 and 269:
Section 402(b) Non-roadway paving.
- Page 270 and 271:
Section 403.) HOT RECYCLED ASPHALTC
- Page 272 and 273:
Section 403Asphalt cement will be e
- Page 274 and 275:
Section 403When the bid schedule co
- Page 276 and 277:
Section 404.) OPEN-GRADED ASPHALTFR
- Page 278 and 279:
Section 404Asphalt content and aggr
- Page 280 and 281:
Section 405.) HOT ASPHALT TREATED B
- Page 282 and 283:
Section 405Payment405.08 The accept
- Page 284 and 285:
Section 406.) DENSE-GRADEDEMULSIFIE
- Page 286 and 287:
Section 406406.04 Mixing Plant. Use
- Page 288 and 289:
Section 406(b) Aggregate gradation.
- Page 290 and 291:
Section 407.) OPEN-GRADEDEMULSIFIED
- Page 292 and 293:
Section 407407.08 Hauling, Spreadin
- Page 294 and 295:
Section 407407.11 Surface Treatment
- Page 296 and 297:
Section 407Material orProductProper
- Page 298 and 299:
Section 408(b) Emulsified asphalt.(
- Page 300 and 301:
Section 408Payment408.10 The accept
- Page 302 and 303:
Section 409.) ASPHALT SURFACE TREAT
- Page 304 and 305:
Section 409409.07 Production Start-
- Page 306 and 307:
Section 409Table 409-1Approximate Q
- Page 308 and 309:
Section 409Aggregate Grading (1)(2)
- Page 310 and 311:
Section 409Table 409-4Sampling and
- Page 312 and 313:
Section 410(c) Aggregate samples. 1
- Page 314 and 315:
Section 410Aggregate for slurry sea
- Page 316 and 317:
Section 411.) ASPHALT PRIME COATDes
- Page 318 and 319:
Section 411Payment will made under:
- Page 320 and 321:
Section 412412.07 Acceptance. Emuls
- Page 322 and 323:
Section 413Mill the surface to a sm
- Page 324 and 325:
Section 414(e) Heating kettle. An i
- Page 326 and 327:
Section 414414.07 Acceptance. Mater
- Page 328 and 329:
Section 415Where asphalt cement is
- Page 330 and 331:
Section 416.) CONTINUOUS COLD RECYC
- Page 332 and 333:
Section 416be capable of supplying
- Page 334 and 335:
Section 416(c) Final compaction. Co
- Page 336 and 337:
Section 416Table 416-1Sampling and
- Page 338 and 339:
Section 417417.07 Acceptance. Minor
- Page 340 and 341:
Section 501.) PORTLAND CEMENTCONCRE
- Page 342 and 343:
Section 501(2) Side form constructi
- Page 344 and 345:
Section 501501.08 Joints. Do not va
- Page 346 and 347:
Section 501Concrete edges adjacent
- Page 348 and 349:
Section 501Clean each joint of all
- Page 350 and 351:
Section 501Remove the concrete by e
- Page 352 and 353:
Section 501501.15 Acceptance. Mater
- Page 354 and 355:
Section 501In addition, a separate
- Page 356 and 357:
Section 502.) PORTLAND CEMENTCONCRE
- Page 358 and 359:
Section 502(i) Slab stabilization t
- Page 360 and 361:
Section 502502.06 Joint and Crack R
- Page 362 and 363:
Section 502502.08 Undersealing and
- Page 364 and 365:
Section 502Produce a surface textur
- Page 366 and 367:
Section 502502.12 Acceptance. Mater
- Page 368 and 369:
Table 502-1Sampling and TestingSect
- Page 370 and 371:
Section 551.) DRIVEN PILESDescripti
- Page 372 and 373:
Section 551hammers by power consump
- Page 374 and 375:
Section 551(3) Minimum hammer energ
- Page 376 and 377:
Section 551551.04 Pile Lengths. Fur
- Page 378 and 379:
Section 551551.07 Preboring. Prebor
- Page 380 and 381:
Section 551(d) Concrete-filled pipe
- Page 382 and 383:
Section 551Furnish a shelter to pro
- Page 384 and 385:
Section 551` For piles greater than
- Page 386 and 387:
Section 551Securely tie concrete sp
- Page 388 and 389:
Section 552.) STRUCTURAL CONCRETEDe
- Page 390 and 391:
Section 552(c) Mix design designati
- Page 392 and 393:
Section 552(v) Compressive strength
- Page 394 and 395:
Section 552(a) Truck mixer/agitator
- Page 396 and 397:
Section 552(b) Delivery and samplin
- Page 398 and 399:
Section 552During cold weather, pro
- Page 400 and 401:
Section 552Figure 552-1Evaporation
- Page 402 and 403:
Section 552(3) Superstructures. Do
- Page 404 and 405:
Section 552Consolidate all concrete
- Page 406 and 407:
Section 552552.13 Expansion and Con
- Page 408 and 409:
Section 552After placing the concre
- Page 410 and 411:
Section 552After curing according t
- Page 412 and 413:
Section 552Mix membrane curing solu
- Page 414 and 415:
Section 552After other work which c
- Page 416 and 417:
Section 552Sustained Load Test Valu
- Page 418 and 419:
Section 552Construction (including
- Page 420 and 421:
Section 553.) PRESTRESSED CONCRETED
- Page 422 and 423:
Section 553Cure the girder in a sat
- Page 424 and 425:
Section 553For pretensioned members
- Page 426 and 427:
Section 553(a) Ducts. Use rigid, mo
- Page 428 and 429:
Section 553(e) Post-tensioning. Wai
- Page 430 and 431:
Section 553Table 553-1Prestressed C
- Page 432 and 433:
Section 553Table 553-1 (continued)P
- Page 434 and 435:
Section 553Payment will be made und
- Page 436 and 437:
Section 554.) REINFORCING STEELDesc
- Page 438 and 439:
Section 554Coat chairs, tie wires,
- Page 440 and 441:
Section 554Payment554.12 The accept
- Page 442 and 443: Section 555555.05 Inspection. Struc
- Page 444 and 445: Section 555If required, furnish tra
- Page 446 and 447: Section 555(b) Plates.(1) Direction
- Page 448 and 449: Section 555(2) Hot bending. If a ra
- Page 450 and 451: Section 555Table 555-5Heat Straight
- Page 452 and 453: Section 555(d) Accuracy of hole gro
- Page 454 and 455: Section 555555.12 Eyebars. Pin hole
- Page 456 and 457: Section 555Receive approval of each
- Page 458 and 459: Section 555Bolt Sizeinches0.500.630
- Page 460 and 461: Section 555(b) During this test, th
- Page 462 and 463: Section 555(3) Turn-of-nut tighteni
- Page 464 and 465: Section 555When bolts are installed
- Page 466 and 467: Section 555(b) Bearings and anchora
- Page 468 and 469: Section 555Measurement555.21 Measur
- Page 470 and 471: Section 556556.05 Steel Railing. Co
- Page 472 and 473: Section 556Construction of bridge r
- Page 474 and 475: Section 557557.04 Treated Timber. F
- Page 476 and 477: Section 557Where the space between
- Page 478 and 479: Section 557Construction of timber s
- Page 480 and 481: Section 558Payment558.06 The accept
- Page 482 and 483: Section 559Lay fabric so that drain
- Page 484 and 485: Section 559Payment559.08 The accept
- Page 486 and 487: Section 560560.05 Plastic Water Sto
- Page 488 and 489: Section 561Use positive inline disp
- Page 490 and 491: Section 561Payment561.08 The accept
- Page 494 and 495: Section 562Assume the density of co
- Page 496 and 497: Section 562562.04 Design Stresses,
- Page 498 and 499: Section 562Deflection due to the ma
- Page 500 and 501: Section 562Use falsework columns th
- Page 502 and 503: Section 562Do not apply dead loads,
- Page 504 and 505: Section 562Coat forms to be removed
- Page 506 and 507: Section 562Table 562-3Minimum Form/
- Page 508 and 509: Section 563.) PAINTINGDescription56
- Page 510 and 511: Section 563(d) Determine that the s
- Page 512 and 513: Table 563-1Structural Iron and Stee
- Page 514 and 515: Section 563Blast clean with clean d
- Page 516 and 517: Section 563Apply the coating system
- Page 518 and 519: Section 564.) BEARING DEVICESDescri
- Page 520 and 521: Section 564Fabricate elastomeric be
- Page 522 and 523: Section 564Table 564-1Coefficient o
- Page 524 and 525: Section 565.) DRILLED SHAFTSDescrip
- Page 526 and 527: Section 565565.05 Drilled Shafts.(a
- Page 528 and 529: Section 565At the time of concrete
- Page 530 and 531: Section 565All subsurface casings a
- Page 532 and 533: Section 565Drop chutes may be used
- Page 534 and 535: Section 565Measure trial drilled sh
- Page 536 and 537: Section 601.) MINOR CONCRETE STRUCT
- Page 538 and 539: Section 601Place concrete to avoid
- Page 540 and 541: Section 602.) CULVERTS AND DRAINSDe
- Page 542 and 543:
Section 602602.05 Laying Metal Pipe
- Page 544 and 545:
Section 603.) STRUCTURAL PLATE STRU
- Page 546 and 547:
Section 603Payment603.07 The accept
- Page 548 and 549:
Section 604Assemble precast concret
- Page 550 and 551:
Section 604Measure metal frames and
- Page 552 and 553:
Section 605Do not permit soil or ot
- Page 554 and 555:
Section 605Connect the drainage cor
- Page 556 and 557:
Section 605Table 605-1Sampling and
- Page 558 and 559:
Section 606Payment606.06 The accept
- Page 560 and 561:
Section 607Measurement607.08 Measur
- Page 562 and 563:
Section 608Ram each stone until it
- Page 564 and 565:
Section 608Payment will be made und
- Page 566 and 567:
Section 609.) CURB AND GUTTERDescri
- Page 568 and 569:
Section 609609.06 Asphalt Concrete
- Page 570 and 571:
Section 609Material orProductProper
- Page 572 and 573:
Section 610Use unslotted pipe for t
- Page 574 and 575:
Section 611Brace major fixtures or
- Page 576 and 577:
Section 612.) SANITARY SEWER SYSTEM
- Page 578 and 579:
Section 612Payment will be made und
- Page 580 and 581:
Section 613Form expansion joints at
- Page 582 and 583:
Section 613613.11 Acceptance. Mater
- Page 584 and 585:
Section 614614.05 Mixing and Placin
- Page 586 and 587:
Section 615(1) Expansion joints. Co
- Page 588 and 589:
Section 615Table 615-1Sampling and
- Page 590 and 591:
Section 616Perform concrete work ac
- Page 592 and 593:
Section 616Material orProductProper
- Page 594 and 595:
Section 617Material617.02 Conform t
- Page 596 and 597:
Section 617When required by the con
- Page 598 and 599:
Section 618Section 618.) CONCRETE B
- Page 600 and 601:
Section 618(4) Cast the segments st
- Page 602 and 603:
Section 619.) FENCES, GATES, AND CA
- Page 604 and 605:
Section 619(3) Tension wire. Attach
- Page 606 and 607:
Section 61912 inches or less, ancho
- Page 608 and 609:
Section 619Where existing fence int
- Page 610 and 611:
Section 619(c) Cattle guard. Fabric
- Page 612 and 613:
Section 620.) STONE MASONRYDescript
- Page 614 and 615:
Section 620620.05 Pointing. Point o
- Page 616 and 617:
Section 620(b) Concrete placed befo
- Page 618 and 619:
Section 620Measurement620.11 Measur
- Page 620 and 621:
Section 621.) MONUMENTS AND MARKERS
- Page 622 and 623:
Section 622.) RENTAL EQUIPMENTDescr
- Page 624 and 625:
Section 623.) GENERAL LABORDescript
- Page 626 and 627:
Section 624Placing topsoil (furnish
- Page 628 and 629:
Section 625625.06 Fertilizing. Appl
- Page 630 and 631:
Section 625Payment will be made und
- Page 632 and 633:
Section 626(a) Open the bundles of
- Page 634 and 635:
Section 626626.09 Watering. Constru
- Page 636 and 637:
Section 627.) SODDescription627.01
- Page 638 and 639:
Section 627Measurement627.09 Measur
- Page 640 and 641:
Section 628(b) Row sprigging. Open
- Page 642 and 643:
Section 629.) EROSION CONTROL MATS,
- Page 644 and 645:
Anchor the system with stakes acros
- Page 646 and 647:
Section 633.) PERMANENT TRAFFIC CON
- Page 648 and 649:
Section 633Repair or replace damage
- Page 650 and 651:
Section 634.) PERMANENT PAVEMENT MA
- Page 652 and 653:
Section 634Make lines 4 inches wide
- Page 654 and 655:
Section 634The minimum bond strengt
- Page 656 and 657:
Section 635.) TEMPORARY TRAFFIC CON
- Page 658 and 659:
Section 635635.09 Flaggers. Furnish
- Page 660 and 661:
Section 635635.14 Vertical Panels.
- Page 662 and 663:
Section 635(d) Operates on a contin
- Page 664 and 665:
Section 635(a) Measure advance warn
- Page 666 and 667:
Section 635(u) Measure replacement
- Page 668 and 669:
Section 636.) SIGNAL, LIGHTING,AND
- Page 670 and 671:
Section 636Saw clean, smooth, well-
- Page 672 and 673:
Section 636Measure relocations by t
- Page 674 and 675:
Section 637(c) Residential housing.
- Page 676 and 677:
Section 637Payment637.06 The accept
- Page 678 and 679:
Section 701.) HYDRAULIC CEMENT701.0
- Page 680 and 681:
Section 702Type and GradeofAsphaltC
- Page 682 and 683:
Section 702(a) Shipping container.
- Page 684 and 685:
Section 703Table 703 - 1Permeable B
- Page 686 and 687:
Section 703(c) Surface course aggre
- Page 688 and 689:
Section 703Table 703-4Target Value
- Page 690 and 691:
Section 703Table 703-5Target Value
- Page 692 and 693:
Section 703(f) Adherent coating on
- Page 694 and 695:
Section 703703.12 Choker Aggregate.
- Page 696 and 697:
Section 703Table 703-11Fine Aggrega
- Page 698 and 699:
Section 703Table 703-15Superpave Gr
- Page 700 and 701:
Section 704.) SOIL704.01 Foundation
- Page 702 and 703:
Section 704Table 704-2Select Toppin
- Page 704 and 705:
Section 704704.12 Crib Wall Backfil
- Page 706 and 707:
Section 705ClassTable 705-1Gradatio
- Page 708 and 709:
Section 705(d) Joint surfaces. For
- Page 710 and 711:
Section 705Table 705-3Gradation for
- Page 712 and 713:
Section 706.) CONCRETE AND PLASTIC
- Page 714 and 715:
Section 707.) METAL PIPE707.01 Duct
- Page 716 and 717:
Section 707707.11 Metallic-Coated S
- Page 718 and 719:
Section 708(9) Shows no thickening,
- Page 720 and 721:
Section 709(f) Dowel bars. Conform
- Page 722 and 723:
Section 710.) FENCE AND GUARDRAIL71
- Page 724 and 725:
Section 710(c) Steel-backed timber
- Page 726 and 727:
Section 712.) JOINT MATERIAL712.01
- Page 728 and 729:
Section 712(d) Foam filler. Furnish
- Page 730 and 731:
Section 712(c) Compressive strength
- Page 732 and 733:
Section 713.) ROADSIDE IMPROVEMENT
- Page 734 and 735:
Section 713(c) Wood fiber. Furnish
- Page 736 and 737:
Section 713Furnish trees with reaso
- Page 738 and 739:
Section 713Table 713-3Straw and Coc
- Page 740 and 741:
Section 713(b) Synthetic polypropyl
- Page 742 and 743:
Section 713(2) Polypropylene roving
- Page 744 and 745:
Section 713713.13 Bales.(a) Straw b
- Page 746 and 747:
Section 714.) GEOTEXTILE AND GEOCOM
- Page 748 and 749:
732Table 714-1Physical Requirements
- Page 750 and 751:
734Table 714-4Physical Requirements
- Page 752 and 753:
Section 714Furnish geocomposite dra
- Page 754 and 755:
Section 715.) PILING715.01 Untreate
- Page 756 and 757:
Section 715715.04 Steel Shells. Fur
- Page 758 and 759:
Section 716.) MATERIAL FOR TIMBER S
- Page 760 and 761:
Section 717Furnish pins and rollers
- Page 762 and 763:
Section 717Table 717-1Filled Tetraf
- Page 764 and 765:
RAILINGCOMPONENTASTM Specification
- Page 766 and 767:
Section 718.) TRAFFIC SIGNING ANDMA
- Page 768 and 769:
Section 718718.06 Plastic Panels.(a
- Page 770 and 771:
Section 718(a) Wood posts. Furnish
- Page 772 and 773:
Section 718Mount the retroreflector
- Page 774 and 775:
Section 718(2) Yellow:(a) Chrome ye
- Page 776 and 777:
Section 718Table 718-2Gradation of
- Page 778 and 779:
Section 718If approved, variations
- Page 780 and 781:
Section 720Concrete face panels hav
- Page 782 and 783:
Section 720Fabricate gabion baskets
- Page 784 and 785:
Section 720Furnish heavy hexagon he
- Page 786 and 787:
Section 721(5) Service-entrance cab
- Page 788 and 789:
Section 721(4) A vertical load of 2
- Page 790 and 791:
Section 721(2) Sign lighting lumina
- Page 792 and 793:
Section 722(b) Couplers. Furnish co
- Page 794 and 795:
Section 725.) MISCELLANEOUS MATERIA
- Page 796 and 797:
Section 725Do not use precast concr
- Page 798 and 799:
Section 725(2) Flow (time of efflux
- Page 800 and 801:
INDEX785
- Page 802 and 803:
Aggregate spreader.................
- Page 804 and 805:
Bidbond ...........................
- Page 806 and 807:
Concrete (continued)masonry blocks
- Page 808 and 809:
Direct tension indicators..........
- Page 810 and 811:
Fertilizer ........................
- Page 812 and 813:
Horizontal drains .................
- Page 814 and 815:
Lubricant adhesive ................
- Page 816 and 817:
) P )Padsdrive ....................
- Page 818 and 819:
Pipe culvertsaluminum alloy .......
- Page 820 and 821:
Protection of (continued)public lan
- Page 822 and 823:
) S )Safetyaccident prevention ....
- Page 824 and 825:
Staking tolerances ................
- Page 826 and 827:
Timbercrib wall ...................
- Page 828:
Wave equation .....................



