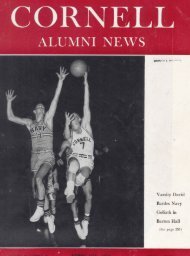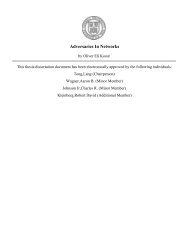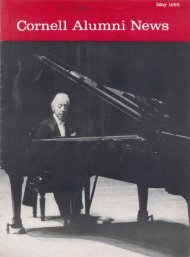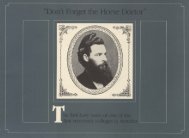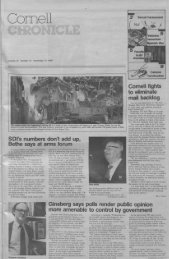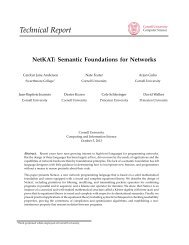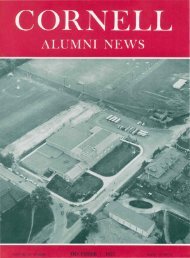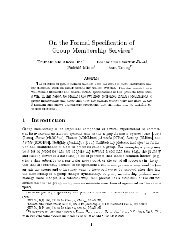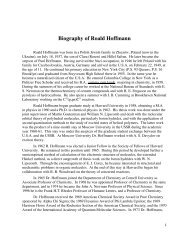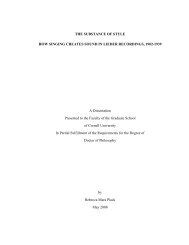- Page 5 and 6:
THE REGISTER OF Cornell University
- Page 7 and 8:
TABLE OF CONTENTS. PAGE Calendar i
- Page 9 and 10:
THE UNIVERSITY CALENDAR. Sept. 19 T
- Page 11 and 12:
June 27 Wednesday July 5 Thursday J
- Page 13 and 14:
FOUNDA TION AND ENDO WMENT. 5 come
- Page 15 and 16:
FOUNDA TION AND ENDO WMENT. 7 him w
- Page 17 and 18:
BOARD OF TRUSTEES. 9 OFFICERS OF TH
- Page 19 and 20:
OFFICERS OF INSTRUCTION AND ADMINIS
- Page 21 and 22:
INSTR UCTION AND ADMINISTRA TION 1
- Page 23 and 24:
INSTR UCTION AND ADMINISTRA TION. 1
- Page 25 and 26:
INSTR UCTION AND ADMINISTRA TION. H
- Page 27 and 28:
INSTRUCTION AND ADMINISTRATION. 19
- Page 29 and 30:
INSTRUCTION AND ADMINISTRATION. MAR
- Page 31 and 32:
INSTRUCTION AND ADMINISTRATION. 23
- Page 33 and 34:
INSTRUCTION AND ADMINISTRATION. 25
- Page 35 and 36:
INSTRUCTION AND ADMINISTRATION. 27
- Page 37 and 38:
INSTRUCTION AND ADMINISTRATION. 29
- Page 39 and 40:
INSTRUCTION AND ADMINISTRATION. OTH
- Page 41 and 42:
ADMISSION AND CLASSIFICATION. CONDI
- Page 43 and 44:
ADMISSION AND CLASSIFICATION. 35 ti
- Page 45 and 46:
ADMISSION AND CLASSIFICATION. 37 co
- Page 47 and 48:
ADMISSION AND CLASSIFICATION. 39 el
- Page 49 and 50:
ADMISSION AND CLASSIFICATION. 41 sa
- Page 51 and 52:
ADMISSION AND CLASSIFICATION. 43 he
- Page 53 and 54:
ADMISSION AND CLASSIFICATION 45 fro
- Page 55 and 56:
ADMISSION AND CLASSIFICATION. 47 of
- Page 57 and 58:
ADMISSION AND CLASSIFICATION. 49 TO
- Page 59 and 60:
ADMISSION AND CLASSIFICATION. 51 Di
- Page 61 and 62:
ADMISSION AND CLASSIFICA TION. 53 b
- Page 63 and 64:
RESIDENCE AND GRADUATION. 55 and un
- Page 65 and 66:
RESIDENCE AND GRADUATION. 57 hours
- Page 67 and 68:
SCHOLARSHIPS AND PRIZES. 59 class w
- Page 69 and 70:
SCHOLARSHIPS AND PRIZES. 61 the com
- Page 71 and 72:
SCHOLARSHIPS AND PRIZES. 63 appoint
- Page 73 and 74:
GRADUA TE DEPAR TMENT 65 intends to
- Page 75 and 76:
GRADUATE DEPARTMENT. 67 8. No perso
- Page 77 and 78:
GRADUATE DEPARTMENT. 69 mittee, he
- Page 79 and 80:
GRADUATE DEPARTMENT. The final exam
- Page 81 and 82:
ACADEMIC DEPARTMENT. FACULTY OF ART
- Page 83 and 84:
ACADEMIC DEPARTMENT. 75 CHARLES HEN
- Page 85 and 86:
ACADEMIC DEPARTMENT. 77 ALEXANDER D
- Page 87 and 88:
ACADEMIC DEPARTMENT. 79 JOHN W. FOS
- Page 89 and 90:
4, 5 ACADEMIC DEPARTMENT. 8 1 Chemi
- Page 91 and 92:
ACADEMIC DEPARTMENT. 83 winter term
- Page 93 and 94:
ACADEMIC DEPARTMENT. 85 of inary st
- Page 95 and 96:
ACADEMIC DEPARTMENT. 87 The exercis
- Page 97 and 98:
ACADEMIC DEPARTMENT. 89 11. Politic
- Page 99 and 100:
ACADEMIC DEPARTMENT. 2. To give to
- Page 101 and 102:
ACADEMIC DEPARTMENT. 93 lantern vie
- Page 103 and 104:
ACADEMIC DEPARTMENT. 95 Zarncke lib
- Page 105 and 106:
ACADEMIC DEPARTMENT. 97 chirography
- Page 107 and 108:
ACADEMIC DEPARTMENT. 99 9. French L
- Page 109 and 110:
ACADEMIC DEPARTMENT. ioi student to
- Page 111 and 112:
ACADEMIC DEPARTMENT. 103 17. Phonet
- Page 113 and 114:
ACADEMIC DEPARTMENT. 105 sion to co
- Page 115 and 116:
ACADEMIC DEPARTMENT. 107 The greate
- Page 117 and 118:
ACADEMIC DEPARTMENT. 109 (one of th
- Page 119 and 120:
ACADEMIC DEPARTMENT. in processes,
- Page 121 and 122:
ACADEMIC DEPARTMENT. 113 the Greeks
- Page 123 and 124:
ACADEMIC DEPARTMENT. 115 16. Empiri
- Page 125 and 126:
ACADEMIC DEPARTMENT. 117 The subjec
- Page 127 and 128:
ACADEMIC DEPARTMENT. 1 19 leonic Er
- Page 129 and 130:
ACADEMIC DEPARTMENT. 121 The elemen
- Page 131 and 132:
ACADEMIC DEPARTMENT. 123 ib. Ancien
- Page 133 and 134:
ACADEMIC DEPARTMENT. 125 [15. Histo
- Page 135 and 136:
ACADEMIC DEPARTMENT. 127 advised to
- Page 137 and 138:
ACADEMIC DEPARTMENT. 129 to those w
- Page 139 and 140:
ACADEMIC DEPARTMENT. ential equatio
- Page 141 and 142:
ACADEMIC DEPARTMENT. 133 Mathematic
- Page 143 and 144:
ACADEMIC DEPARTMENT. 135 III. Advan
- Page 145 and 146:
ACADEMIC DEPARTMENT. 137 able. The
- Page 147 and 148:
{b) ACADEMIC DEPARTMENT. 139 Second
- Page 149 and 150:
ACADEMIC DEPARTMENT. Undergraduate
- Page 151 and 152:
ACADEMIC DEPARTMENT. 143 Course 9 i
- Page 153 and 154:
ACADEMIC DEPARTMENT. 145 experiment
- Page 155 and 156:
ACADEMIC DEPARTMENT. 147 lation. Th
- Page 157 and 158:
ACADEMIC DEPARTMENT. 149 practice),
- Page 159 and 160:
ACADEMIC DEPARTMENT. of ' ' ' ' fla
- Page 161 and 162:
ACADEMIC DEPARTMENT. 153 24c Semina
- Page 163 and 164:
ACADEMIC DEPARTMENT. 155 Winter. M.
- Page 165 and 166:
ACADEMIC DEPARTMENT. 157 of angiosp
- Page 167 and 168:
ACADEMIC DEPARTMENT. 159 of the phy
- Page 169 and 170:
ACADEMIC DEPARTMENT. 161 taken up i
- Page 171 and 172:
ACADEMIC DEPARTMENT. 163 3. General
- Page 173 and 174:
ACADEMIC DEPARTMENT. 165 The Museum
- Page 175 and 176:
ACADEMIC DEPARTMENT. 167 8a. Histol
- Page 177 and 178:
ACADEMIC DEPARTMENT. 169 Course 3 m
- Page 179 and 180:
ACADEMIC DEPARTMENT. Course 4 is op
- Page 181 and 182:
ACADEMIC DEPARTMENT 173 C. Dynamic
- Page 183 and 184:
ACADEMIC DEPARTMENT. 175 fossils, s
- Page 185:
A. PALEONTOLOGY AND STRATIGRAPHIC G
- Page 188 and 189:
178 ACADEMIC DEPARTMENT. D. Economi
- Page 190 and 191:
180 ACADEMIC DEPARTMENT. Gallery an
- Page 192 and 193:
1 82 ACADEMIC DEPARTMENT. i. Hygien
- Page 194 and 195:
1 84 THE COLLEGE OF LAW. For admiss
- Page 196 and 197:
1 86 THE COLLEGE OF LA W. COURSE OF
- Page 198 and 199:
1 88 THE COLLEGE OF LAW. 24. Domest
- Page 200 and 201:
190 THE COLLEGE OF LAW. of substant
- Page 202 and 203:
192 THE COLLEGE OF LAW. FEES AND EX
- Page 204 and 205:
194 THE MEDICAL COLLEGE. IRVING SAM
- Page 206 and 207:
196 THE MEDICAL COLLEGE. CHARLES CL
- Page 208 and 209:
198 THE MEDICAL COLLEGE. BENJAMIN F
- Page 210 and 211:
200 THE MEDICAL COLLEGE. This certi
- Page 212 and 213:
202 THE MEDICAL COLLEGE. course, re
- Page 214 and 215:
204 THE MEDICAL COLLEGE. date and s
- Page 216 and 217:
, 206 THE MEDICAL COLLEGE. year the
- Page 218 and 219:
208 THE MEDICAL COLLEGE. Laboratory
- Page 220 and 221:
210 THE MEDICAL COLLEGE. The recita
- Page 222 and 223:
212 7777i MEDICAL COLLEGE. Medicine
- Page 224 and 225:
214 THE MEDICAL COLLEGE. of the cla
- Page 226 and 227:
216 THE MEDICAL COLLEGE. For this p
- Page 228 and 229:
218 THE MEDICAL COLLEGE. unison as
- Page 230 and 231:
220 THE MEDICAL COLLEGE. Physiology
- Page 232 and 233:
222 THE MEDICAL COLLEGE. 3. Physiol
- Page 234 and 235:
224 THE MEDICAL COLLEGE. Senior Yea
- Page 236 and 237:
226 THE COLLEGE OF AGRICULTURE. MAR
- Page 238 and 239:
228 THE COLLEGE OF AGRICULTURE. of
- Page 240 and 241:
230 THE COLLEGE OF AGRICULTURE. THE
- Page 242 and 243:
232 THE COLLEGE OF AGRICULTURE. The
- Page 244 and 245:
234 THE COLLEGE OF AGRICULTURE. 13.
- Page 246 and 247:
236 THE COLLEGE OF AGRICULTURE. M.,
- Page 248 and 249:
238 THE COLLEGE OF AGRICULTURE. Not
- Page 250 and 251:
NEW YORK STATE VETERINARY COLLEGE.
- Page 252 and 253:
242 NEW YORK STATE VETERINARY COLLE
- Page 254 and 255:
244 NEW YORK STATE VETERINARY COLLE
- Page 256 and 257:
246 NEW YORK STATE VETERINARY COLLE
- Page 258 and 259:
248 NEW YORK STATE VETERINARY COLLE
- Page 260 and 261:
250 NEW YORK STATE VETERINARY COLLE
- Page 262 and 263:
252 NEW YORK STATE VETERINARY COLLE
- Page 264 and 265:
254 NEW YORK STA TE VETERINAR Y COL
- Page 266 and 267:
256 NEW YORK STATE COLLEGE OF FORES
- Page 268 and 269:
258 NEW YORK STATE COLLEGE OF FORES
- Page 270 and 271:
260 NEW YORK STATE COLLEGE OF FORES
- Page 272 and 273:
262 NEW YORK STATE COLLEGE OF FORES
- Page 274 and 275:
264 NEW YORK STATE COLLEGE OF FORES
- Page 276 and 277:
266 THE COLLEGE OF ARCHITECTURE. co
- Page 278 and 279: 268 THE COLLEGE OF ARCHITECTURE. in
- Page 280 and 281: 270 THE COLLEGE OF ARCHITECTURE. qu
- Page 282 and 283: 272 7777 COLLEGE OF ARCHITECTURE. F
- Page 284 and 285: 274 THE COLLEGE OF ARCHITECTURE. wi
- Page 286 and 287: 276 COLLEGE OF CIVIL ENGINEERING. p
- Page 288 and 289: 278 COLLEGE OF CIVIL ENGINEERING. o
- Page 290 and 291: 280 COLLEGE OF CIVIL ENGINEERING. h
- Page 292 and 293: 282 COLLEGE OF CIVIL ENGINEERING. m
- Page 294 and 295: 284 COLLEGE OF CIVIL ENGINEERING. J
- Page 296 and 297: 286 COLLEGE OF CIVIL ENGINEERING. H
- Page 298 and 299: 288 COLLEGE OF CIVIL ENGINEERING. i
- Page 300 and 301: 290 COLLEGE OF CIVIL ENGINEERING. W
- Page 302 and 303: SIBLEY COLLEGE OF MECHANICAL ENGINE
- Page 304 and 305: 294 SIBLEY COLLEGE. HORACE MARSHALL
- Page 306 and 307: 296 SIBLE Y COLLEGE. Students are a
- Page 308 and 309: 298 SIBLEY COLLEGE. and, later, of
- Page 310 and 311: 300 SIBLEY COLLEGE. ate courses may
- Page 312 and 313: 302 SIBLEY COLLEGE. engineering is
- Page 314 and 315: 304 SIBLEY COLLEGE. REQUIREMENTS FO
- Page 316 and 317: 306 SIBLEY COLLEGE. Course in Elect
- Page 318 and 319: 308 SIBLEY COLLEGE. Numbers i to 4
- Page 320 and 321: 3 l SIBLE Y COLLEGE. io. Shopwork.
- Page 322 and 323: 312 SIBLEY COLLEGE. School of Railw
- Page 324 and 325: THE UNIVERSITY LIBRARY. LIBRARY COU
- Page 326 and 327: 3i6 THE UNIVERSITY LIBRARY. The inc
- Page 330 and 331: 320 THE SAGE CHAPEL AND BARNES HALL
- Page 332 and 333: SUMMER SESSION. FACULTY. JACOB GOUL
- Page 334 and 335: 324 SUMMER SESSION. ROY MANDEVILLE
- Page 336 and 337: 326 SUMMER SESSION. (c) Orthography
- Page 338 and 339: 328 SUMMER SESSION. PSYCHOLOGY. A.
- Page 340 and 341: 33 . SUMMER SESSION F. Analytic Geo
- Page 342 and 343: 332 SUMMER SESSION. BOTANY. Lecture
- Page 344 and 345: 334 SUMMER SESSION. (A) The Geograp
- Page 346 and 347: 336 SUMMER SESSION. MECHANICAL DRAW
- Page 348 and 349: FELLOWS AND SCHOLARS. UNIVERSITY FE
- Page 350 and 351: 34 FELL O WS AND SCHOLARS. Kenneth
- Page 352 and 353: 342 FELLOWS AND SCHOLARS. The Sible
- Page 354 and 355: 344 CATALOGUE OF STUDENTS. Baker, W
- Page 356 and 357: 346 CATALOGUE OF STUDENTS. Davis, K
- Page 358 and 359: 348 CATALOGUE OF STUDENTS. Howe, Ge
- Page 360 and 361: 35 CATALOGUE OF STUDENTS. Mercer, W
- Page 362 and 363: 352 CA TAL OGUE OF STUDENTS. Rogers
- Page 364 and 365: 354 CA TAL OGUE OF STUDENTS. Wilson
- Page 366 and 367: 356 CATALOGUE OF STUDENTS. Robert,
- Page 368 and 369: 58 CATALOGUE OF STUDENTS. Everett,
- Page 370 and 371: 360 CA TAL OGUE OF STUDENTS. Rommel
- Page 372 and 373: 362 CATALOGUE OF STUDENTS. Ambler,
- Page 374 and 375: 364 Bedell, Rayner Monroe, Bedford,
- Page 376 and 377: 366 CATALOGUE OF STUDENTS. Braucher
- Page 378 and 379:
368 CATALOGUE OF STUDENTS. Butterwo
- Page 380 and 381:
37o CATALOGUE OF STUDENTS. Cohen, F
- Page 382 and 383:
372 CATALOGUE OF STUDENTS. Darling,
- Page 384 and 385:
374 CATALOGUE OF STUDENTS. Eaton, A
- Page 386 and 387:
376 CATALOGUE OF STUDENTS. Fisher,
- Page 388 and 389:
378 CATALOGUE OF STUDENTS. Germann,
- Page 390 and 391:
38o CATALOGUE OF STUDENTS. Haisler,
- Page 392 and 393:
Hill, Acton Miller, Hiller, Francis
- Page 394 and 395:
384 Jennings, Fred Huntington, Jett
- Page 396 and 397:
386 CATALOGUE OF STUDENTS. Knipe, N
- Page 398 and 399:
388 CATALOGUE OF STUDENTS. Lueder,
- Page 400 and 401:
39Q CATALOGUE OF STUDENTS. Marx, Au
- Page 402 and 403:
392 CATALOGUE OF STUDENTS. Mulford,
- Page 404 and 405:
394 Patterson, William Wallace, Pat
- Page 406 and 407:
396 CATALOGUE OF STUDENTS. Quick, H
- Page 408 and 409:
398 CATALOGUE OF STUDENTS. Rosbrook
- Page 410 and 411:
400 CATALOGUE OF STUDENTS. Shaw, Cl
- Page 412 and 413:
402 CATALOGUE OF STUDENTS. Starbuck
- Page 414 and 415:
4o4 CATALOGUE OF STUDENTS. Thomas,
- Page 416 and 417:
406 CATALOGUE OF STUDENTS. Van Valk
- Page 418 and 419:
408 CATALOGUE OF STUDENTS. Wheeler,
- Page 420 and 421:
410 CATALOGUE OF STUDENTS. Wright,
- Page 422 and 423:
412 CA TALOGUE OF STUDENTS. Briner,
- Page 424 and 425:
414 CA TALOGUE OF STUDENTS. Foils,
- Page 426 and 427:
4 1 6 CA TAL OGUE OF STUDENTS. Hunt
- Page 428 and 429:
4 1 8 CA TAL OGUE OF STUDENTS. Moon
- Page 430 and 431:
420 CA TAL OGUE OF STUDENTS. Schoel
- Page 432 and 433:
42 2 CA TAL OGUE OF STUDENTS. Walke
- Page 434 and 435:
424 Martin, Paul _ CA TAL OG UE OF
- Page 436 and 437:
426 SUMMARIES. COLLEGE OF LAW : Sen
- Page 438 and 439:
THIRTY-FIRST ANNUAL COMMENCE Lizzie
- Page 440 and 441:
43 THIRTY-FIRST ANNUAL COMMENCEMENT
- Page 442 and 443:
432 THIRTY-FIRST ANNUAL COMMENCEMEN
- Page 444 and 445:
434 THIRTY-FIRST ANNUAL COMMENCEMEN
- Page 446 and 447:
ASSOCIATE ALUMNI. By the charter of
- Page 448 and 449:
43 ASSOCIATE ALUMNI. President J. T
- Page 450 and 451:
44 ASSOCIATE ALUMNI. In accordance
- Page 452 and 453:
442 INDEX. Departments, 14. Diploma
- Page 454:
444 INDEX. Physiology, entrance, 35



