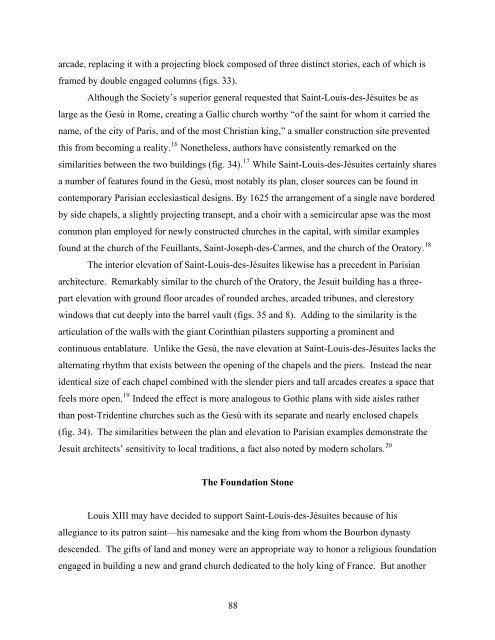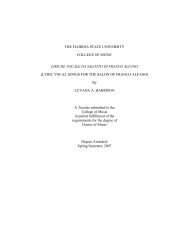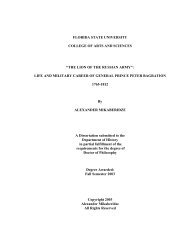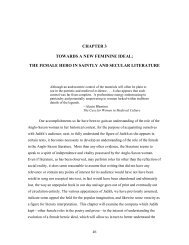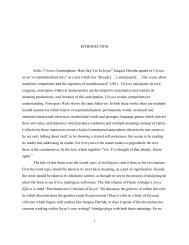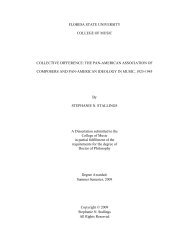- Page 1 and 2:
FLORIDA STATE UNIVERSITY COLLEGE OF
- Page 3 and 4:
ACKNOWLEDGEMENTS The completion of
- Page 5 and 6:
Jacobins of the rue Saint-Honoré 1
- Page 7 and 8:
14. Clément Métezeau and Jacques
- Page 9 and 10:
45. Simon Vouet, Apotheosis of St.
- Page 11 and 12:
79. After Claude Chastillon, Carose
- Page 13 and 14:
ABSTRACT This study examines early
- Page 15 and 16:
The Buildings Of the ten newly-buil
- Page 17 and 18:
The Patrons: Maria de’ Medici and
- Page 19 and 20:
has been the focus of a wealth of a
- Page 21 and 22:
Although studies employing contextu
- Page 23 and 24:
the Society. By dedicating royal fu
- Page 25 and 26:
1 Marie-Laure Deschamps-Bourgeon, "
- Page 27 and 28:
de' Medici (Princeton, New Jersey:
- Page 29 and 30:
CHAPTER 2 THE HISTORICAL CONTEXT: F
- Page 31 and 32:
in the last twenty years as a serio
- Page 33 and 34:
pattern that would be repeated in e
- Page 35 and 36:
The Reign of Henri IV The move from
- Page 37 and 38:
The king’s second major accomplis
- Page 39 and 40:
etween Philip IV (1285-1314) and Po
- Page 41 and 42:
universal Church, he was recognized
- Page 43 and 44:
houses in Italy and Spain, these re
- Page 45 and 46:
Although concerns over internationa
- Page 47 and 48:
Although Maria never claimed to bel
- Page 49 and 50: suggestions but leave the decisions
- Page 51 and 52: as a double feast. 100 The king’s
- Page 53 and 54: 1 I use the terms Catholic Reform a
- Page 55 and 56: 20 Henri III was the third of four
- Page 57 and 58: 46 Beaune, Ideology, 176. 47 For th
- Page 59 and 60: 70 Hayden, "Continuity," 12. 71 Lou
- Page 61 and 62: Jean Héroard, ed. Edouard de Barth
- Page 63 and 64: which uses the seventeenth-century
- Page 65 and 66: a more appropriate location. 11 In
- Page 67 and 68: etween the Oratory’s founder and
- Page 69 and 70: seventeenth century, prompting scho
- Page 71 and 72: façade drew visual emphasis to the
- Page 73 and 74: The emblem continued to be included
- Page 75 and 76: esidence. Similar to its use in ant
- Page 77 and 78: courts, attended a similar ceremony
- Page 79 and 80: of the society were planning regici
- Page 81 and 82: Upon reentering the royal council i
- Page 83 and 84: emind him that at present there was
- Page 85 and 86: 1 Fumaroli, "Cross," 88-102; Le Pas
- Page 87 and 88: the church, including the interior
- Page 89 and 90: 31 Archives Nationales, MM 600, Vis
- Page 91 and 92: 51 For twin-towered facades associa
- Page 93 and 94: Marilyn Aronberg Lavin (New York: I
- Page 95 and 96: 99 Archives Nationales MM 562 f. 3-
- Page 97 and 98: 125 Archives Nationales MM 623 f. 9
- Page 99: By examining the precise manner of
- Page 103 and 104: a halo surrounding his head. The me
- Page 105 and 106: place, the event was the first time
- Page 107 and 108: Although David and Solomon had trad
- Page 109 and 110: on the robe and crown and at the en
- Page 111 and 112: king, who backed the Protestant Hen
- Page 113 and 114: Catholic world, any objection it ma
- Page 115 and 116: The current arrangement of the apse
- Page 117 and 118: L surmounted by a royal crown and f
- Page 119 and 120: figure first occurred in the west o
- Page 121 and 122: the façade reiterates the place of
- Page 123 and 124: 1 Today it is the parish church of
- Page 125 and 126: discussion of the plan and its popu
- Page 127 and 128: 43 For Philip II as Solomon and the
- Page 129 and 130: 67 The Jesuit foundations building
- Page 131 and 132: 88 Laurence Brockliss, "Richelieu,
- Page 133 and 134: 110 For the meaning of the central
- Page 135 and 136: 135 For a discussion of Richelieu
- Page 137 and 138: had exercised by the end of the reg
- Page 139 and 140: King Louis XI (1461-1483) and immed
- Page 141 and 142: in the fifteenth century and most r
- Page 143 and 144: The queen would have also welcomed
- Page 145 and 146: Like Saint-Joseph-des-Carmes the re
- Page 147 and 148: and pierced with windows. The faça
- Page 149 and 150: protector and establishing a close
- Page 151 and 152:
and in the entablature of the choir
- Page 153 and 154:
The queen certainly believed that s
- Page 155 and 156:
the image the rectangular foundatio
- Page 157 and 158:
Medici’s patronage of the Religio
- Page 159 and 160:
use her support of the Religious of
- Page 161 and 162:
1 The dates represent the start of
- Page 163 and 164:
17 “MARIA MEDICAEA, PIENTISSIMA E
- Page 165 and 166:
Baptiste-Michel Renou de Chevigné
- Page 167 and 168:
du Roi des Rois pour la conservatri
- Page 169 and 170:
Zusammenhang, ed. Joachim Poeschke
- Page 171 and 172:
CHAPTER 6 FROM NOTRE-DAME-DES-VICTO
- Page 173 and 174:
eign of Louis XIII. By looking at i
- Page 175 and 176:
choir are two additional rooms. Tho
- Page 177 and 178:
Moreover not all foundation stones
- Page 179 and 180:
Additional Churches supported by Lo
- Page 181 and 182:
palace chapel at Versailles, design
- Page 183 and 184:
founding, was first supported by St
- Page 185 and 186:
its position within the kingdom. In
- Page 187 and 188:
Scholarship shows that the reasons
- Page 189 and 190:
with Cardinal Richelieu, who refuse
- Page 191 and 192:
his preoccupation with the war, Lou
- Page 193 and 194:
12 Barbiche, "Augustins déchaussé
- Page 195 and 196:
39 Jean-Pierre Camus, Premières ho
- Page 197 and 198:
Amos, Funerals, Politics, and Memor
- Page 199 and 200:
cardinal; see Paul de Musset, Puyla
- Page 201 and 202:
One of the key contributions of thi
- Page 203 and 204:
Figure 1. Philippe de Champaigne, L
- Page 205 and 206:
Figure 3. Frans Pourbus the Younger
- Page 207 and 208:
Figure 5. French School, Pierre de
- Page 209 and 210:
Figure 7. Jean Marot, Veue de l’
- Page 211 and 212:
Figure 9. Clément Métezeau and Ja
- Page 213 and 214:
Figure 11. Michel Etienne Turgot, P
- Page 215 and 216:
Figure 13. Reconstructed map of the
- Page 217 and 218:
Figure 15. Saint-Germer-de-Fly, vie
- Page 219 and 220:
Figure 17. Sainte-Chapelle, upper c
- Page 221 and 222:
Figure 19. Jacques Lemercier, Churc
- Page 223 and 224:
Figure 21. Écu d’or of Louis XII
- Page 225 and 226:
Figure 23. Jacques Androuet du Cerc
- Page 227 and 228:
Figure 25. Map of territories durin
- Page 229 and 230:
Figure 27. Peter Paul Rubens, Trium
- Page 231 and 232:
Figure 29. Philippe de Champaigne,
- Page 233 and 234:
Figure 31. Saint Louis, obverse (le
- Page 235 and 236:
Figure 33. Andrea Sacchi and Jan Mi
- Page 237 and 238:
Figure 35. Foundation Stone of Sain
- Page 239 and 240:
Figure 37. G. Bonsegni, Il Gesù, r
- Page 241 and 242:
Figure 39. Detail of Kings rose win
- Page 243 and 244:
Figure 41. Etienne Martellange and
- Page 245 and 246:
Figure 43. Edme Moreau, High Altar
- Page 247 and 248:
Figure 45. Simon Vouet, The Apotheo
- Page 249 and 250:
Figure 47. Etienne Martellange and
- Page 251 and 252:
Figure 49. Etienne Martellange and
- Page 253 and 254:
Figure 51. Michel Corneille, St. Lo
- Page 255 and 256:
Figure 53. Studio of Simon Vouet, L
- Page 257 and 258:
Figure 55. Etienne Martellange and
- Page 259 and 260:
Figure 57. Plan of the Church of th
- Page 261 and 262:
Figure 59. Plan of Saint-Joseph-des
- Page 263 and 264:
Figure 61. Saint-Joseph-des-Carmes,
- Page 265 and 266:
Figure 63. After Jean Marot, Eglise
- Page 267 and 268:
Figure 65. Jean-Baptiste-Michel Jai
- Page 269 and 270:
Figure 67. Jean-Aimar Piganiol de l
- Page 271 and 272:
Figure 69. Michel Etienne Turgot, P
- Page 273 and 274:
Figure 71. Nicolas-Michel Troche, F
- Page 275 and 276:
Figure 73. Henri de Gisors, detail
- Page 277 and 278:
Figure 75. Jacques de Bie, Device f
- Page 279 and 280:
Figure 77. Plan of the church of No
- Page 281 and 282:
Figure 79. After Claude Chastillon,
- Page 283 and 284:
Figure 81. Notre-Dame-des-Victoires
- Page 285 and 286:
Figure 83. Current plan of Notre-Da
- Page 287 and 288:
Figure 85. Notre-Dame-des-Victoires
- Page 289 and 290:
Figure 87. Foundation Stone of Notr
- Page 291 and 292:
Figure 89. Detail of a window at th
- Page 293 and 294:
Figure 91. E. Viollet-le-Duc, Recon
- Page 295 and 296:
Figure 93. Israël Silvestre, Vue d
- Page 297 and 298:
Figure 95. Plan de l’eglise de No
- Page 299 and 300:
1589 Henri IV becomes king of Franc
- Page 301 and 302:
Bibliothèque nationale de France D
- Page 303 and 304:
BIBLIOGRAPHY Archival Sources Archi
- Page 305 and 306:
Théveneau, Adam. Les Précepts du
- Page 307 and 308:
Billot, Claudine. "La fondation de
- Page 309 and 310:
Brunel, Georges. Dictionnaire des
- Page 311 and 312:
Currier, Charles Warren. History of
- Page 313 and 314:
Freiberg, Jack. The Lateran in 1600
- Page 315 and 316:
Johnson, Géraldine A. "Imagining I
- Page 317 and 318:
Lonergan, Walter F. Historic Church
- Page 319 and 320:
Montgolfier, Bernard de, ed. Saint-
- Page 321 and 322:
Romier, Lucien. Les origines politi
- Page 323 and 324:
Turchetti, Mario. "Middle Parties i
- Page 325 and 326:
Education: Teaching Experience: Nat


