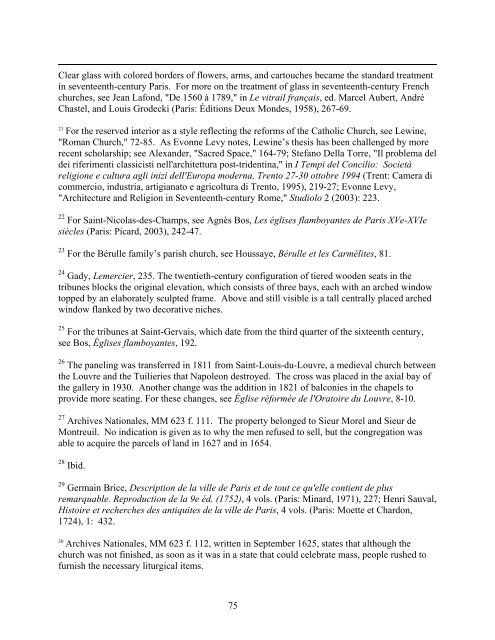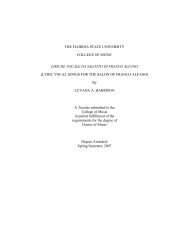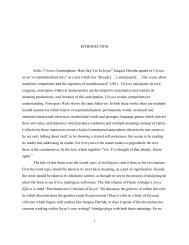florida state university college of visual arts, theatre and dance ...
florida state university college of visual arts, theatre and dance ...
florida state university college of visual arts, theatre and dance ...
Create successful ePaper yourself
Turn your PDF publications into a flip-book with our unique Google optimized e-Paper software.
Clear glass with colored borders <strong>of</strong> flowers, arms, <strong>and</strong> cartouches became the st<strong>and</strong>ard treatment<br />
in seventeenth-century Paris. For more on the treatment <strong>of</strong> glass in seventeenth-century French<br />
churches, see Jean Lafond, "De 1560 à 1789," in Le vitrail français, ed. Marcel Aubert, André<br />
Chastel, <strong>and</strong> Louis Grodecki (Paris: Éditions Deux Mondes, 1958), 267-69.<br />
21 For the reserved interior as a style reflecting the reforms <strong>of</strong> the Catholic Church, see Lewine,<br />
"Roman Church," 72-85. As Evonne Levy notes, Lewine’s thesis has been challenged by more<br />
recent scholarship; see Alex<strong>and</strong>er, "Sacred Space," 164-79; Stefano Della Torre, "Il problema del<br />
dei riferimenti classicisti nell'architettura post-tridentina," in I Tempi del Concilio: Società<br />
religione e cultura agli inizi dell'Europa moderna, Trento 27-30 ottobre 1994 (Trent: Camera di<br />
commercio, industria, artigianato e agricoltura di Trento, 1995), 219-27; Evonne Levy,<br />
"Architecture <strong>and</strong> Religion in Seventeenth-century Rome," Studiolo 2 (2003): 223.<br />
22<br />
For Saint-Nicolas-des-Champs, see Agnès Bos, Les églises flamboyantes de Paris XVe-XVIe<br />
siècles (Paris: Picard, 2003), 242-47.<br />
23 For the Bérulle family’s parish church, see Houssaye, Bérulle et les Carmélites, 81.<br />
24 Gady, Lemercier, 235. The twentieth-century configuration <strong>of</strong> tiered wooden seats in the<br />
tribunes blocks the original elevation, which consists <strong>of</strong> three bays, each with an arched window<br />
topped by an elaborately sculpted frame. Above <strong>and</strong> still visible is a tall centrally placed arched<br />
window flanked by two decorative niches.<br />
25<br />
For the tribunes at Saint-Gervais, which date from the third quarter <strong>of</strong> the sixteenth century,<br />
see Bos, Églises flamboyantes, 192.<br />
26 The paneling was transferred in 1811 from Saint-Louis-du-Louvre, a medieval church between<br />
the Louvre <strong>and</strong> the Tuilieries that Napoleon destroyed. The cross was placed in the axial bay <strong>of</strong><br />
the gallery in 1930. Another change was the addition in 1821 <strong>of</strong> balconies in the chapels to<br />
provide more seating. For these changes, see Église réformée de l'Oratoire du Louvre, 8-10.<br />
27 Archives Nationales, MM 623 f. 111. The property belonged to Sieur Morel <strong>and</strong> Sieur de<br />
Montreuil. No indication is given as to why the men refused to sell, but the congregation was<br />
able to acquire the parcels <strong>of</strong> l<strong>and</strong> in 1627 <strong>and</strong> in 1654.<br />
28 Ibid.<br />
29 Germain Brice, Description de la ville de Paris et de tout ce qu'elle contient de plus<br />
remarquable. Reproduction de la 9e éd. (1752), 4 vols. (Paris: Minard, 1971), 227; Henri Sauval,<br />
Histoire et recherches des antiquites de la ville de Paris, 4 vols. (Paris: Moette et Chardon,<br />
1724), 1: 432.<br />
30 Archives Nationales, MM 623 f. 112, written in September 1625, <strong>state</strong>s that although the<br />
church was not finished, as soon as it was in a <strong>state</strong> that could celebrate mass, people rushed to<br />
furnish the necessary liturgical items.<br />
75
















