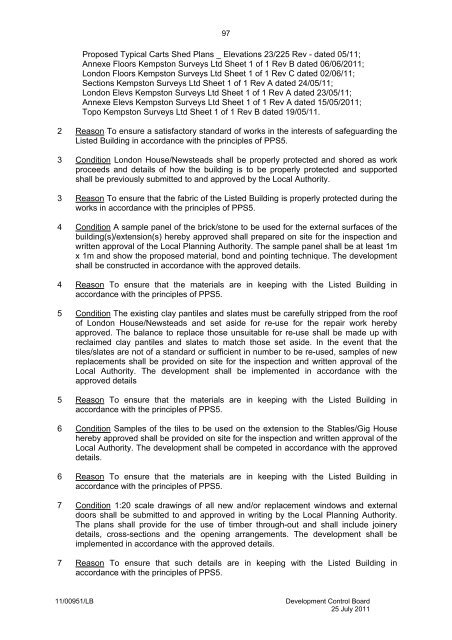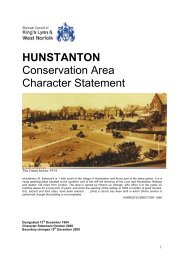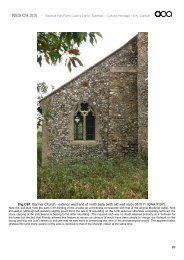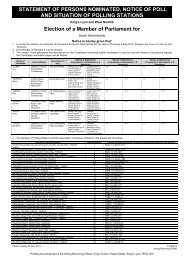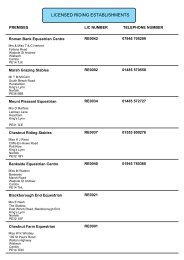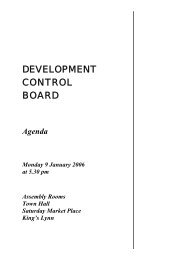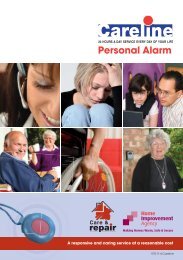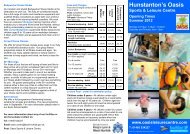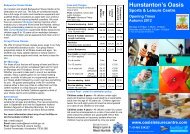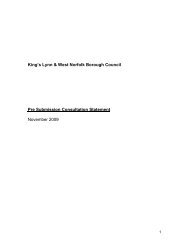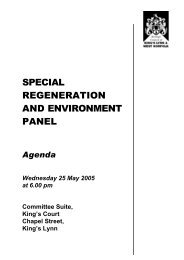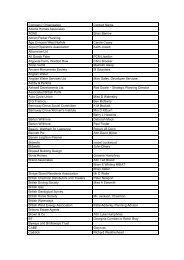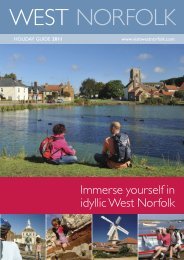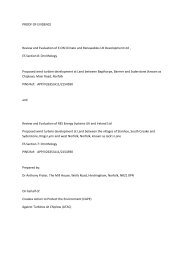11/00713/F - Borough Council of King's Lynn & West Norfolk
11/00713/F - Borough Council of King's Lynn & West Norfolk
11/00713/F - Borough Council of King's Lynn & West Norfolk
Create successful ePaper yourself
Turn your PDF publications into a flip-book with our unique Google optimized e-Paper software.
Proposed Typical Carts Shed Plans _ Elevations 23/225 Rev - dated 05/<strong>11</strong>;<br />
Annexe Floors Kempston Surveys Ltd Sheet 1 <strong>of</strong> 1 Rev B dated 06/06/20<strong>11</strong>;<br />
London Floors Kempston Surveys Ltd Sheet 1 <strong>of</strong> 1 Rev C dated 02/06/<strong>11</strong>;<br />
Sections Kempston Surveys Ltd Sheet 1 <strong>of</strong> 1 Rev A dated 24/05/<strong>11</strong>;<br />
London Elevs Kempston Surveys Ltd Sheet 1 <strong>of</strong> 1 Rev A dated 23/05/<strong>11</strong>;<br />
Annexe Elevs Kempston Surveys Ltd Sheet 1 <strong>of</strong> 1 Rev A dated 15/05/20<strong>11</strong>;<br />
Topo Kempston Surveys Ltd Sheet 1 <strong>of</strong> 1 Rev B dated 19/05/<strong>11</strong>.<br />
2 Reason To ensure a satisfactory standard <strong>of</strong> works in the interests <strong>of</strong> safeguarding the<br />
Listed Building in accordance with the principles <strong>of</strong> PPS5.<br />
3 Condition London House/Newsteads shall be properly protected and shored as work<br />
proceeds and details <strong>of</strong> how the building is to be properly protected and supported<br />
shall be previously submitted to and approved by the Local Authority.<br />
3 Reason To ensure that the fabric <strong>of</strong> the Listed Building is properly protected during the<br />
works in accordance with the principles <strong>of</strong> PPS5.<br />
4 Condition A sample panel <strong>of</strong> the brick/stone to be used for the external surfaces <strong>of</strong> the<br />
building(s)/extension(s) hereby approved shall prepared on site for the inspection and<br />
written approval <strong>of</strong> the Local Planning Authority. The sample panel shall be at least 1m<br />
x 1m and show the proposed material, bond and pointing technique. The development<br />
shall be constructed in accordance with the approved details.<br />
4 Reason To ensure that the materials are in keeping with the Listed Building in<br />
accordance with the principles <strong>of</strong> PPS5.<br />
5 Condition The existing clay pantiles and slates must be carefully stripped from the ro<strong>of</strong><br />
<strong>of</strong> London House/Newsteads and set aside for re-use for the repair work hereby<br />
approved. The balance to replace those unsuitable for re-use shall be made up with<br />
reclaimed clay pantiles and slates to match those set aside. In the event that the<br />
tiles/slates are not <strong>of</strong> a standard or sufficient in number to be re-used, samples <strong>of</strong> new<br />
replacements shall be provided on site for the inspection and written approval <strong>of</strong> the<br />
Local Authority. The development shall be implemented in accordance with the<br />
approved details<br />
5 Reason To ensure that the materials are in keeping with the Listed Building in<br />
accordance with the principles <strong>of</strong> PPS5.<br />
6 Condition Samples <strong>of</strong> the tiles to be used on the extension to the Stables/Gig House<br />
hereby approved shall be provided on site for the inspection and written approval <strong>of</strong> the<br />
Local Authority. The development shall be competed in accordance with the approved<br />
details.<br />
6 Reason To ensure that the materials are in keeping with the Listed Building in<br />
accordance with the principles <strong>of</strong> PPS5.<br />
7 Condition 1:20 scale drawings <strong>of</strong> all new and/or replacement windows and external<br />
doors shall be submitted to and approved in writing by the Local Planning Authority.<br />
The plans shall provide for the use <strong>of</strong> timber through-out and shall include joinery<br />
details, cross-sections and the opening arrangements. The development shall be<br />
implemented in accordance with the approved details.<br />
7 Reason To ensure that such details are in keeping with the Listed Building in<br />
accordance with the principles <strong>of</strong> PPS5.<br />
<strong>11</strong>/00951/LB Development Control Board<br />
25 July 20<strong>11</strong><br />
97


