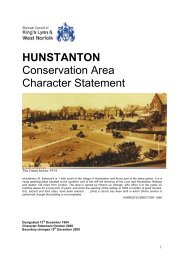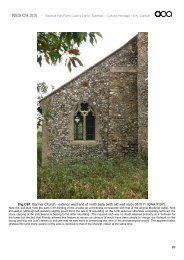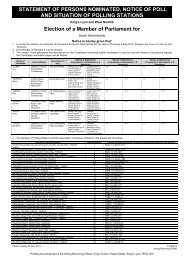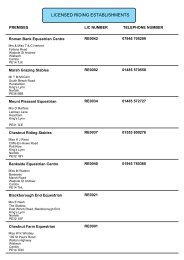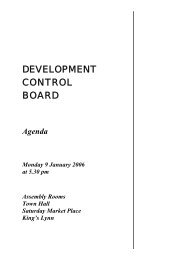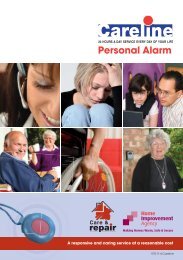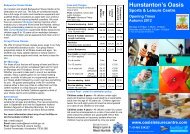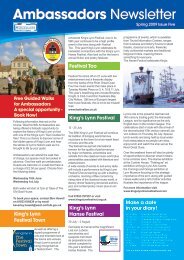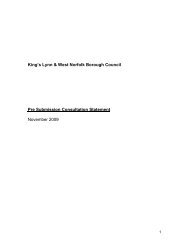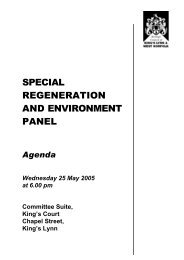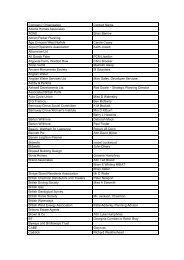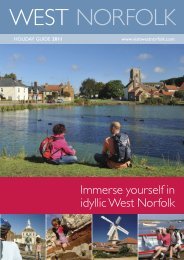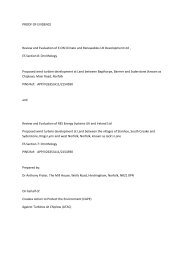11/00713/F - Borough Council of King's Lynn & West Norfolk
11/00713/F - Borough Council of King's Lynn & West Norfolk
11/00713/F - Borough Council of King's Lynn & West Norfolk
You also want an ePaper? Increase the reach of your titles
YUMPU automatically turns print PDFs into web optimized ePapers that Google loves.
The proposed development is considered to comply with Local Plan Policy 4/20 and advice<br />
within PPS1, PPS5, PPS7 and PPS9, Policies SS1, ENV2, ENV6 and ENV7 <strong>of</strong> the East <strong>of</strong><br />
England Plan 2008 and Policies CS02 and CS06 <strong>of</strong> the Core Strategy. Therefore it is<br />
recommended that the proposal for the development be approved.<br />
RECOMMENDATION:<br />
APPROVE subject to the imposition <strong>of</strong> the following condition(s):<br />
1 Condition The development hereby permitted shall be begun before the expiration <strong>of</strong><br />
three years from the date <strong>of</strong> this permission.<br />
1 Reason To comply with Section 91 <strong>of</strong> the Town and Country Planning Act, 1990, as<br />
amended by Section 51 <strong>of</strong> the Planning and Compulsory Purchase Act, 2004.<br />
2 Condition No development shall commence on site until a sample panel <strong>of</strong> the<br />
brick/stone to be used for the external surfaces <strong>of</strong> the building(s)/extension(s) hereby<br />
approved has been prepared on site for the inspection and written approval <strong>of</strong> the<br />
Local Planning Authority. The sample panel shall be at least 1m x 1m and show the<br />
proposed material, bond and pointing technique. The development shall be<br />
constructed in accordance with the approved details.<br />
2 Reason To ensure a satisfactory external appearance and grouping <strong>of</strong> materials in<br />
accordance with the principles <strong>of</strong> PPS1.<br />
3 Condition Prior to the first occupation <strong>of</strong> the development hereby permitted the<br />
vehicular access shall be laid out in the position shown on the approved. Additionally<br />
from the property boundary to the near channel edge <strong>of</strong> the carriageway the<br />
construction specification shall be in accordance with details to be approved in writing<br />
by the Local Planning Authority in consultation with the Highway Authority.<br />
3 Reason To ensure satisfactory access into the site.<br />
4 Condition The gradient <strong>of</strong> the vehicular access shall not exceed 1:12 for the first 5<br />
metres into the site as measured from the near channel edge <strong>of</strong> the adjacent<br />
carriageway.<br />
4 Reason In the interests <strong>of</strong> the safety <strong>of</strong> persons using the access and users <strong>of</strong> the<br />
highway.<br />
5 Condition Prior to the first occupation <strong>of</strong> the development hereby permitted a 2.0 metre<br />
wide parallel visibility splay (as measured back from the near edge <strong>of</strong> the adjacent<br />
highway carriageway) shall be provided across the whole <strong>of</strong> the site’s roadside<br />
frontage. The parallel visibility splay shall thereafter be maintained free from any<br />
obstruction exceeding 0.6 metres above the level <strong>of</strong> the adjacent highway carriageway.<br />
5 Reason In the interests <strong>of</strong> highway safety.<br />
6 Condition Prior to the first occupation <strong>of</strong> the development hereby permitted the<br />
proposed access / on-site car parking and turning area shall be laid out, levelled,<br />
surfaced and drained in accordance with the approved plan and retained thereafter<br />
available for that specific use.<br />
<strong>11</strong>/00881/F Development Control Board<br />
25 July 20<strong>11</strong><br />
147



