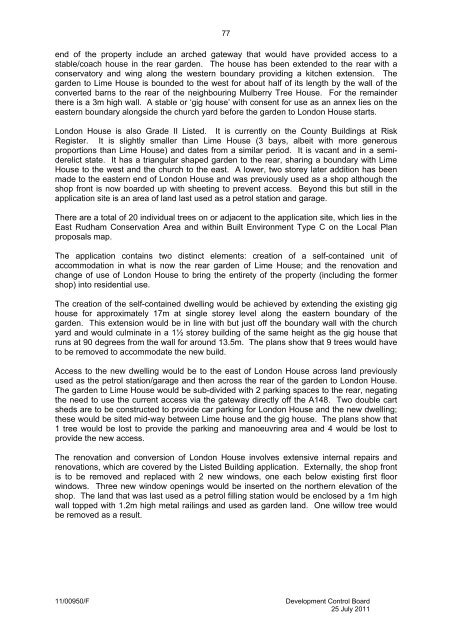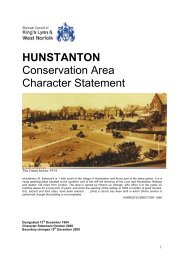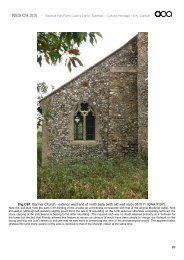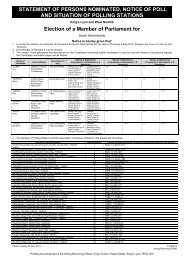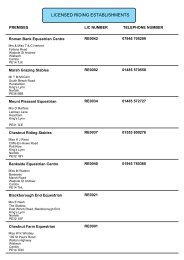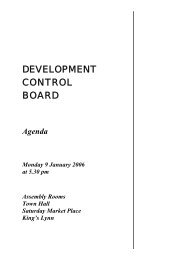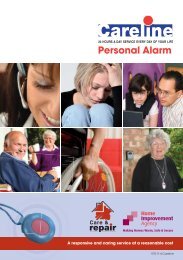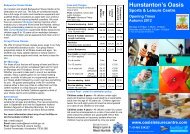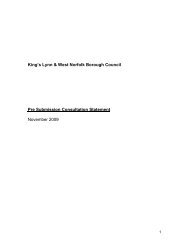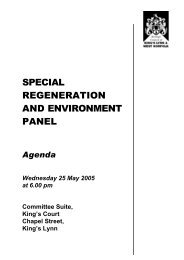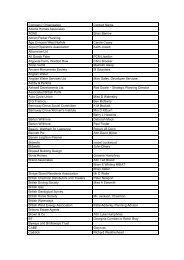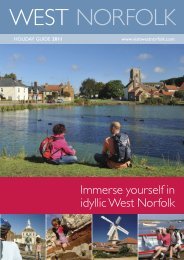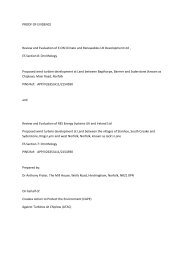11/00713/F - Borough Council of King's Lynn & West Norfolk
11/00713/F - Borough Council of King's Lynn & West Norfolk
11/00713/F - Borough Council of King's Lynn & West Norfolk
You also want an ePaper? Increase the reach of your titles
YUMPU automatically turns print PDFs into web optimized ePapers that Google loves.
end <strong>of</strong> the property include an arched gateway that would have provided access to a<br />
stable/coach house in the rear garden. The house has been extended to the rear with a<br />
conservatory and wing along the western boundary providing a kitchen extension. The<br />
garden to Lime House is bounded to the west for about half <strong>of</strong> its length by the wall <strong>of</strong> the<br />
converted barns to the rear <strong>of</strong> the neighbouring Mulberry Tree House. For the remainder<br />
there is a 3m high wall. A stable or ‘gig house’ with consent for use as an annex lies on the<br />
eastern boundary alongside the church yard before the garden to London House starts.<br />
London House is also Grade II Listed. It is currently on the County Buildings at Risk<br />
Register. It is slightly smaller than Lime House (3 bays, albeit with more generous<br />
proportions than Lime House) and dates from a similar period. It is vacant and in a semiderelict<br />
state. It has a triangular shaped garden to the rear, sharing a boundary with Lime<br />
House to the west and the church to the east. A lower, two storey later addition has been<br />
made to the eastern end <strong>of</strong> London House and was previously used as a shop although the<br />
shop front is now boarded up with sheeting to prevent access. Beyond this but still in the<br />
application site is an area <strong>of</strong> land last used as a petrol station and garage.<br />
There are a total <strong>of</strong> 20 individual trees on or adjacent to the application site, which lies in the<br />
East Rudham Conservation Area and within Built Environment Type C on the Local Plan<br />
proposals map.<br />
The application contains two distinct elements: creation <strong>of</strong> a self-contained unit <strong>of</strong><br />
accommodation in what is now the rear garden <strong>of</strong> Lime House; and the renovation and<br />
change <strong>of</strong> use <strong>of</strong> London House to bring the entirety <strong>of</strong> the property (including the former<br />
shop) into residential use.<br />
The creation <strong>of</strong> the self-contained dwelling would be achieved by extending the existing gig<br />
house for approximately 17m at single storey level along the eastern boundary <strong>of</strong> the<br />
garden. This extension would be in line with but just <strong>of</strong>f the boundary wall with the church<br />
yard and would culminate in a 1½ storey building <strong>of</strong> the same height as the gig house that<br />
runs at 90 degrees from the wall for around 13.5m. The plans show that 9 trees would have<br />
to be removed to accommodate the new build.<br />
Access to the new dwelling would be to the east <strong>of</strong> London House across land previously<br />
used as the petrol station/garage and then across the rear <strong>of</strong> the garden to London House.<br />
The garden to Lime House would be sub-divided with 2 parking spaces to the rear, negating<br />
the need to use the current access via the gateway directly <strong>of</strong>f the A148. Two double cart<br />
sheds are to be constructed to provide car parking for London House and the new dwelling;<br />
these would be sited mid-way between Lime house and the gig house. The plans show that<br />
1 tree would be lost to provide the parking and manoeuvring area and 4 would be lost to<br />
provide the new access.<br />
The renovation and conversion <strong>of</strong> London House involves extensive internal repairs and<br />
renovations, which are covered by the Listed Building application. Externally, the shop front<br />
is to be removed and replaced with 2 new windows, one each below existing first floor<br />
windows. Three new window openings would be inserted on the northern elevation <strong>of</strong> the<br />
shop. The land that was last used as a petrol filling station would be enclosed by a 1m high<br />
wall topped with 1.2m high metal railings and used as garden land. One willow tree would<br />
be removed as a result.<br />
<strong>11</strong>/00950/F Development Control Board<br />
25 July 20<strong>11</strong><br />
77


