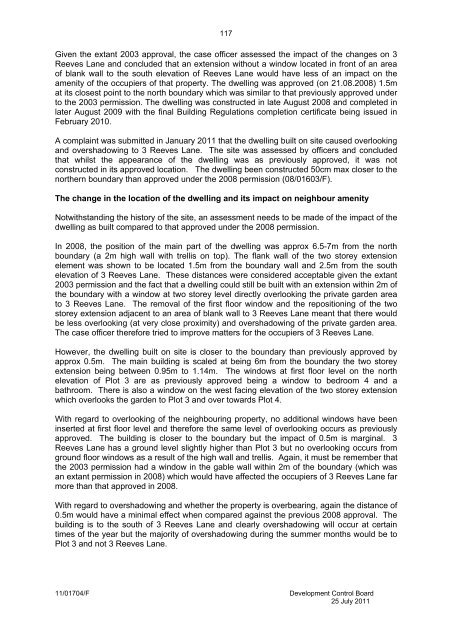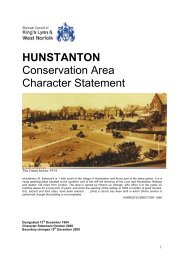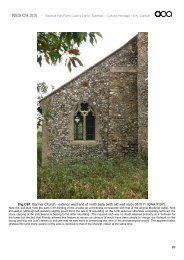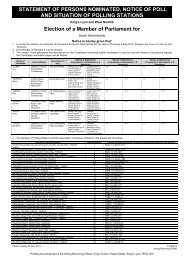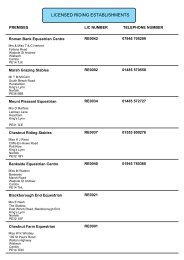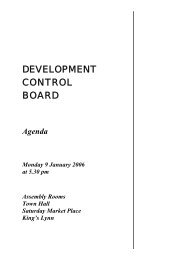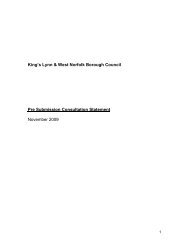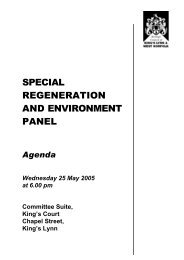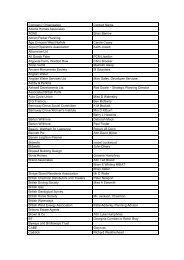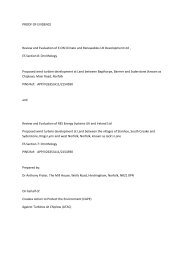11/00713/F - Borough Council of King's Lynn & West Norfolk
11/00713/F - Borough Council of King's Lynn & West Norfolk
11/00713/F - Borough Council of King's Lynn & West Norfolk
Create successful ePaper yourself
Turn your PDF publications into a flip-book with our unique Google optimized e-Paper software.
Given the extant 2003 approval, the case <strong>of</strong>ficer assessed the impact <strong>of</strong> the changes on 3<br />
Reeves Lane and concluded that an extension without a window located in front <strong>of</strong> an area<br />
<strong>of</strong> blank wall to the south elevation <strong>of</strong> Reeves Lane would have less <strong>of</strong> an impact on the<br />
amenity <strong>of</strong> the occupiers <strong>of</strong> that property. The dwelling was approved (on 21.08.2008) 1.5m<br />
at its closest point to the north boundary which was similar to that previously approved under<br />
to the 2003 permission. The dwelling was constructed in late August 2008 and completed in<br />
later August 2009 with the final Building Regulations completion certificate being issued in<br />
February 2010.<br />
A complaint was submitted in January 20<strong>11</strong> that the dwelling built on site caused overlooking<br />
and overshadowing to 3 Reeves Lane. The site was assessed by <strong>of</strong>ficers and concluded<br />
that whilst the appearance <strong>of</strong> the dwelling was as previously approved, it was not<br />
constructed in its approved location. The dwelling been constructed 50cm max closer to the<br />
northern boundary than approved under the 2008 permission (08/01603/F).<br />
The change in the location <strong>of</strong> the dwelling and its impact on neighbour amenity<br />
Notwithstanding the history <strong>of</strong> the site, an assessment needs to be made <strong>of</strong> the impact <strong>of</strong> the<br />
dwelling as built compared to that approved under the 2008 permission.<br />
In 2008, the position <strong>of</strong> the main part <strong>of</strong> the dwelling was approx 6.5-7m from the north<br />
boundary (a 2m high wall with trellis on top). The flank wall <strong>of</strong> the two storey extension<br />
element was shown to be located 1.5m from the boundary wall and 2.5m from the south<br />
elevation <strong>of</strong> 3 Reeves Lane. These distances were considered acceptable given the extant<br />
2003 permission and the fact that a dwelling could still be built with an extension within 2m <strong>of</strong><br />
the boundary with a window at two storey level directly overlooking the private garden area<br />
to 3 Reeves Lane. The removal <strong>of</strong> the first floor window and the repositioning <strong>of</strong> the two<br />
storey extension adjacent to an area <strong>of</strong> blank wall to 3 Reeves Lane meant that there would<br />
be less overlooking (at very close proximity) and overshadowing <strong>of</strong> the private garden area.<br />
The case <strong>of</strong>ficer therefore tried to improve matters for the occupiers <strong>of</strong> 3 Reeves Lane.<br />
However, the dwelling built on site is closer to the boundary than previously approved by<br />
approx 0.5m. The main building is scaled at being 6m from the boundary the two storey<br />
extension being between 0.95m to 1.14m. The windows at first floor level on the north<br />
elevation <strong>of</strong> Plot 3 are as previously approved being a window to bedroom 4 and a<br />
bathroom. There is also a window on the west facing elevation <strong>of</strong> the two storey extension<br />
which overlooks the garden to Plot 3 and over towards Plot 4.<br />
With regard to overlooking <strong>of</strong> the neighbouring property, no additional windows have been<br />
inserted at first floor level and therefore the same level <strong>of</strong> overlooking occurs as previously<br />
approved. The building is closer to the boundary but the impact <strong>of</strong> 0.5m is marginal. 3<br />
Reeves Lane has a ground level slightly higher than Plot 3 but no overlooking occurs from<br />
ground floor windows as a result <strong>of</strong> the high wall and trellis. Again, it must be remember that<br />
the 2003 permission had a window in the gable wall within 2m <strong>of</strong> the boundary (which was<br />
an extant permission in 2008) which would have affected the occupiers <strong>of</strong> 3 Reeves Lane far<br />
more than that approved in 2008.<br />
With regard to overshadowing and whether the property is overbearing, again the distance <strong>of</strong><br />
0.5m would have a minimal effect when compared against the previous 2008 approval. The<br />
building is to the south <strong>of</strong> 3 Reeves Lane and clearly overshadowing will occur at certain<br />
times <strong>of</strong> the year but the majority <strong>of</strong> overshadowing during the summer months would be to<br />
Plot 3 and not 3 Reeves Lane.<br />
<strong>11</strong>/01704/F Development Control Board<br />
25 July 20<strong>11</strong><br />
<strong>11</strong>7


