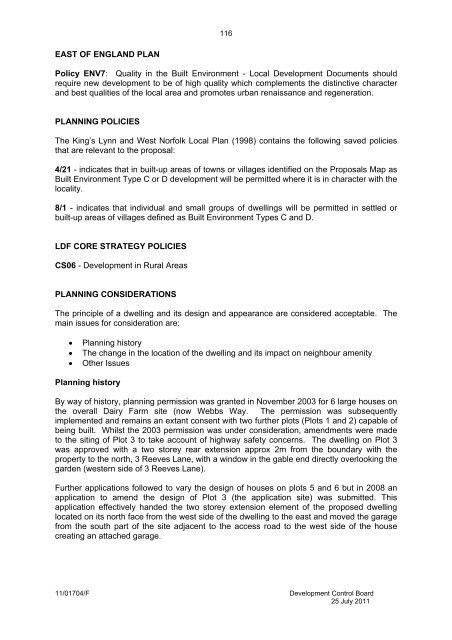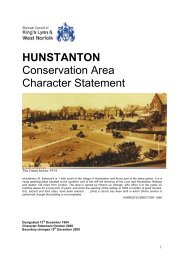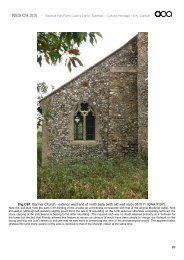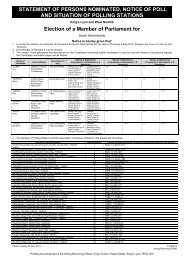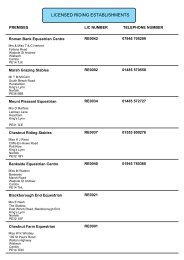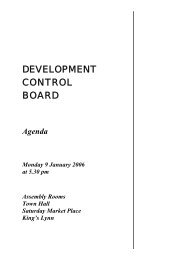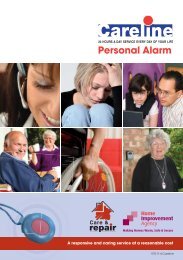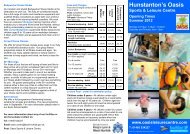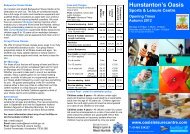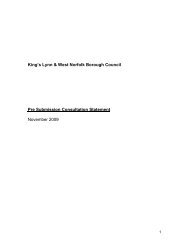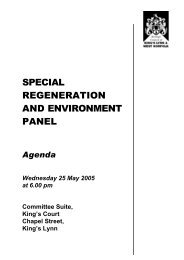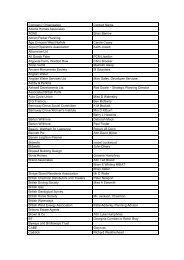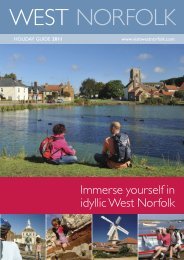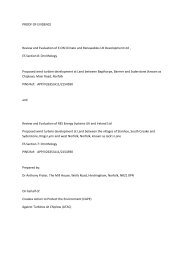11/00713/F - Borough Council of King's Lynn & West Norfolk
11/00713/F - Borough Council of King's Lynn & West Norfolk
11/00713/F - Borough Council of King's Lynn & West Norfolk
Create successful ePaper yourself
Turn your PDF publications into a flip-book with our unique Google optimized e-Paper software.
EAST OF ENGLAND PLAN<br />
Policy ENV7: Quality in the Built Environment - Local Development Documents should<br />
require new development to be <strong>of</strong> high quality which complements the distinctive character<br />
and best qualities <strong>of</strong> the local area and promotes urban renaissance and regeneration.<br />
PLANNING POLICIES<br />
The King’s <strong>Lynn</strong> and <strong>West</strong> <strong>Norfolk</strong> Local Plan (1998) contains the following saved policies<br />
that are relevant to the proposal:<br />
4/21 - indicates that in built-up areas <strong>of</strong> towns or villages identified on the Proposals Map as<br />
Built Environment Type C or D development will be permitted where it is in character with the<br />
locality.<br />
8/1 - indicates that individual and small groups <strong>of</strong> dwellings will be permitted in settled or<br />
built-up areas <strong>of</strong> villages defined as Built Environment Types C and D.<br />
LDF CORE STRATEGY POLICIES<br />
CS06 - Development in Rural Areas<br />
PLANNING CONSIDERATIONS<br />
The principle <strong>of</strong> a dwelling and its design and appearance are considered acceptable. The<br />
main issues for consideration are:<br />
� Planning history<br />
� The change in the location <strong>of</strong> the dwelling and its impact on neighbour amenity<br />
� Other Issues<br />
Planning history<br />
By way <strong>of</strong> history, planning permission was granted in November 2003 for 6 large houses on<br />
the overall Dairy Farm site (now Webbs Way. The permission was subsequently<br />
implemented and remains an extant consent with two further plots (Plots 1 and 2) capable <strong>of</strong><br />
being built. Whilst the 2003 permission was under consideration, amendments were made<br />
to the siting <strong>of</strong> Plot 3 to take account <strong>of</strong> highway safety concerns. The dwelling on Plot 3<br />
was approved with a two storey rear extension approx 2m from the boundary with the<br />
property to the north, 3 Reeves Lane, with a window in the gable end directly overlooking the<br />
garden (western side <strong>of</strong> 3 Reeves Lane).<br />
Further applications followed to vary the design <strong>of</strong> houses on plots 5 and 6 but in 2008 an<br />
application to amend the design <strong>of</strong> Plot 3 (the application site) was submitted. This<br />
application effectively handed the two storey extension element <strong>of</strong> the proposed dwelling<br />
located on its north face from the west side <strong>of</strong> the dwelling to the east and moved the garage<br />
from the south part <strong>of</strong> the site adjacent to the access road to the west side <strong>of</strong> the house<br />
creating an attached garage.<br />
<strong>11</strong>/01704/F Development Control Board<br />
25 July 20<strong>11</strong><br />
<strong>11</strong>6


